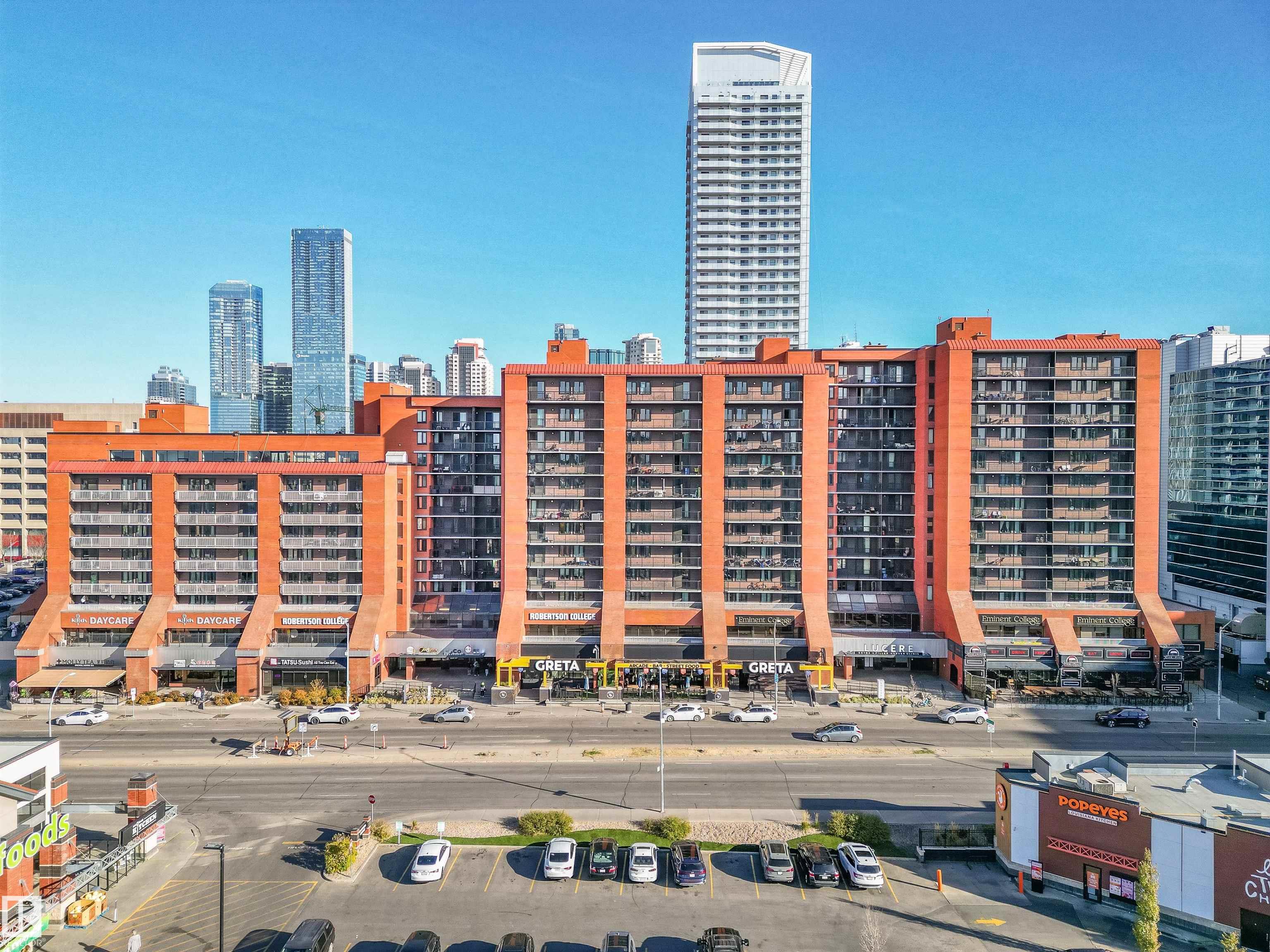Courtesy of Taylor Nodeland of Royal LePage Prestige Realty
802 10145 109 Street, Condo for sale in Downtown (Edmonton) Edmonton , Alberta , T5J 3M5
MLS® # E4463773
Deck Exercise Room Party Room Recreation Room/Centre Social Rooms
This beautifully renovated 1-bedroom condo puts you right in the heart of downtown Edmonton — steps from your favourite restaurants, cafés, and local spots. Inside, you’ll find a thoughtfully designed layout with modern finishes, in-suite laundry, and plenty of room to unwind or entertain. The kitchen opens to the main living area, creating an easy flow that makes the space feel connected and comfortable. Enjoy access to great building amenities, including a rooftop patio with city views, a lounge with a po...
Essential Information
-
MLS® #
E4463773
-
Property Type
Residential
-
Year Built
1981
-
Property Style
Single Level Apartment
Community Information
-
Area
Edmonton
-
Condo Name
Capital Centre
-
Neighbourhood/Community
Downtown (Edmonton)
-
Postal Code
T5J 3M5
Services & Amenities
-
Amenities
DeckExercise RoomParty RoomRecreation Room/CentreSocial Rooms
Interior
-
Floor Finish
Ceramic TileVinyl Plank
-
Heating Type
Hot WaterNatural Gas
-
Basement
None
-
Goods Included
Dishwasher-Built-InDryerRefrigeratorStove-ElectricWasher
-
Storeys
14
-
Basement Development
No Basement
Exterior
-
Lot/Exterior Features
Back LanePublic TransportationShopping NearbyView CityView Downtown
-
Foundation
Concrete Perimeter
-
Roof
Tar & Gravel
Additional Details
-
Property Class
Condo
-
Road Access
Paved
-
Site Influences
Back LanePublic TransportationShopping NearbyView CityView Downtown
-
Last Updated
9/2/2025 18:8
$751/month
Est. Monthly Payment
Mortgage values are calculated by Redman Technologies Inc based on values provided in the REALTOR® Association of Edmonton listing data feed.







































