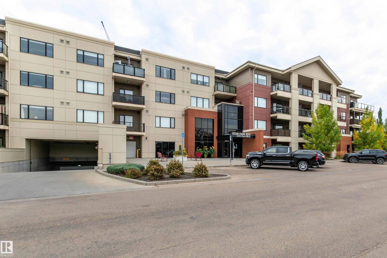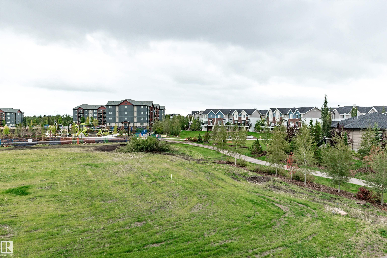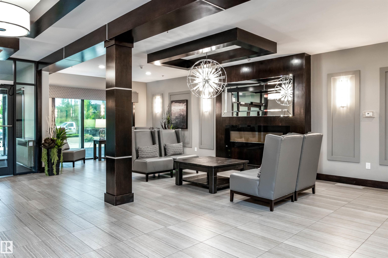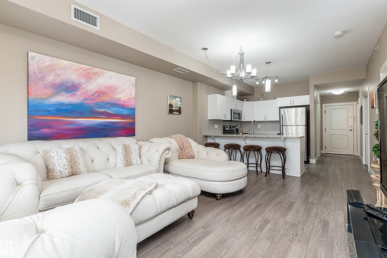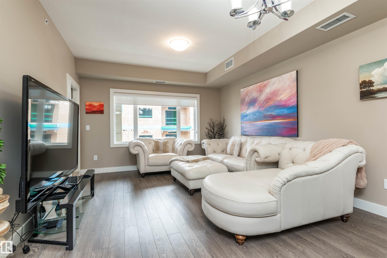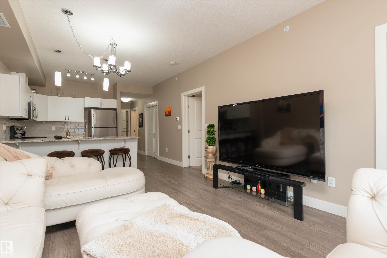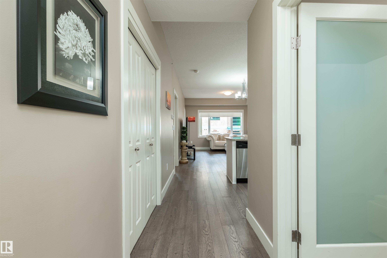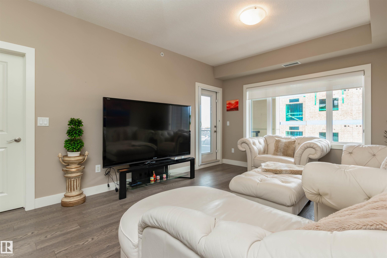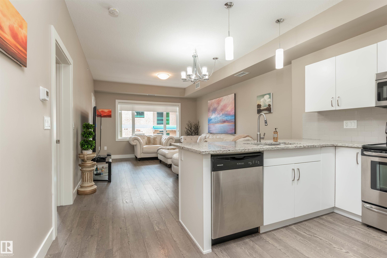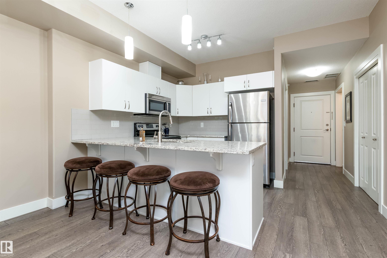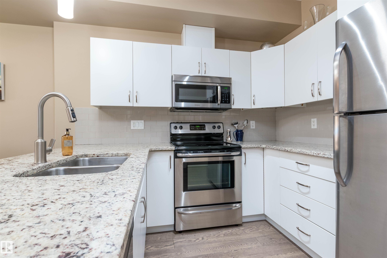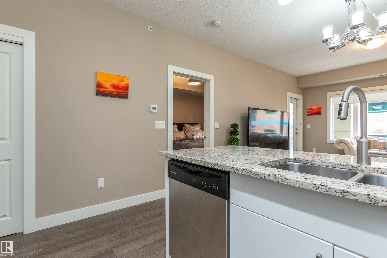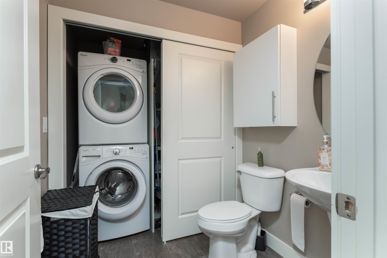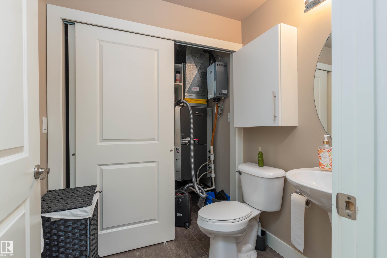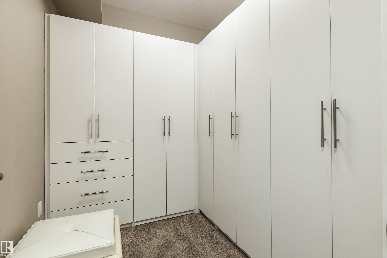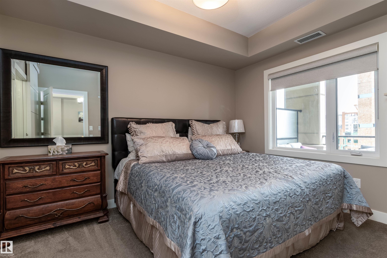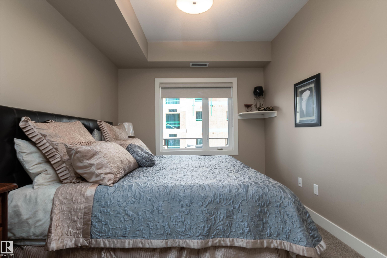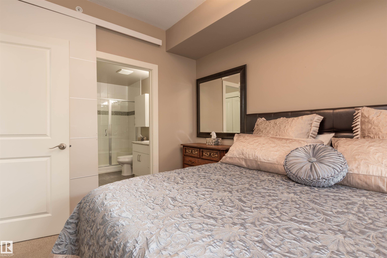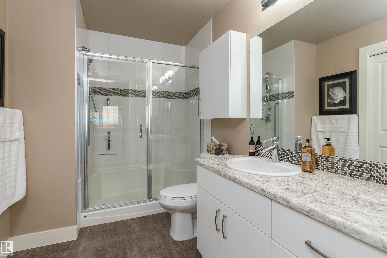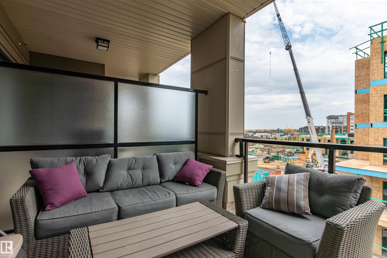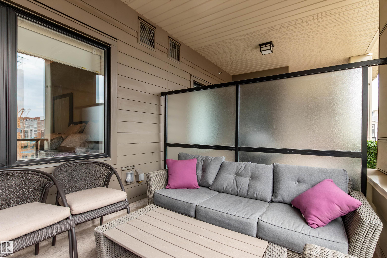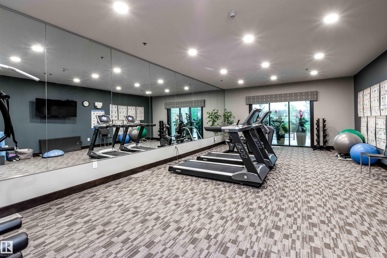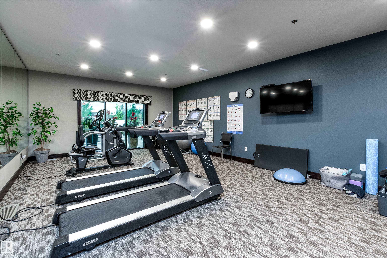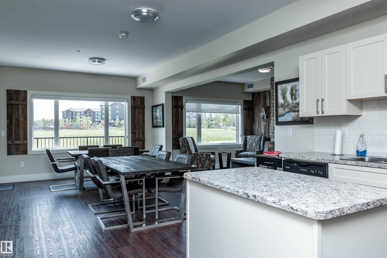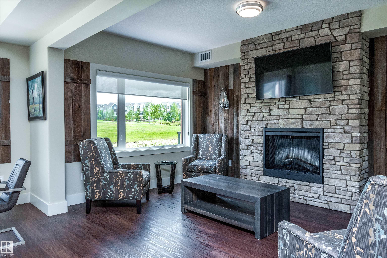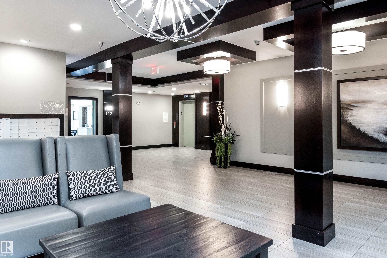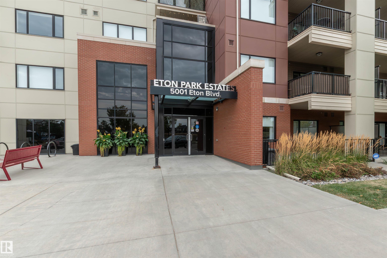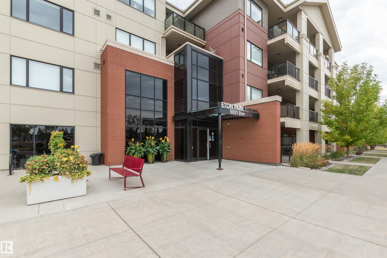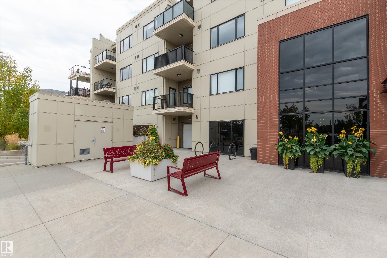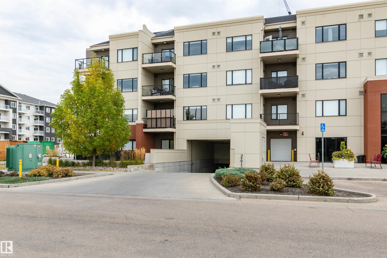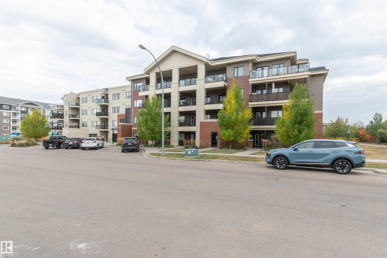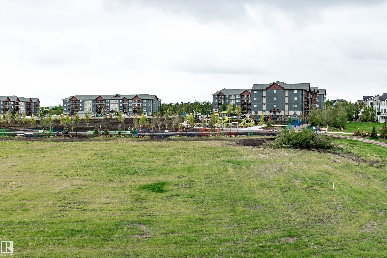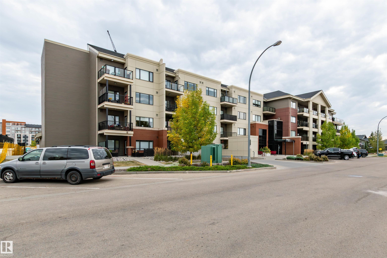Courtesy of Scott Macmillan of RE/MAX Elite
410 5001 ETON Boulevard, Condo for sale in Emerald Hills Sherwood Park , Alberta , T8H 0N7
MLS® # E4460543
Air Conditioner Ceiling 9 ft. Exercise Room Guest Suite Parking-Visitor Secured Parking Security Door Storage-Locker Room
END UNIT... 18 PLUS ADULT LIVING...TOP FLOOR... 9 FT CEILINGS...AIR CONDITIONING...UNDERGROUND PARKING..TITLED PARKING STALL...FITNESS ROOM... CLOSE TO EVERYTHING! This 1 bedroom PLUS DEN condo with 2 pce & 3 pce baths. Enjoy the den as office/hobby room with built in cabinetry, and in-suite laundry! Open concept kitchen, dining room and living room. Primary retreat offers a 3 pce ensuite with walk in shower. Enjoy the outdoors and view of park on a very spacious balcony with glass railings, equipped natura...
Essential Information
-
MLS® #
E4460543
-
Property Type
Residential
-
Year Built
2015
-
Property Style
Single Level Apartment
Community Information
-
Area
Strathcona
-
Condo Name
Eton Park Estates
-
Neighbourhood/Community
Emerald Hills
-
Postal Code
T8H 0N7
Services & Amenities
-
Amenities
Air ConditionerCeiling 9 ft.Exercise RoomGuest SuiteParking-VisitorSecured ParkingSecurity DoorStorage-Locker Room
Interior
-
Floor Finish
CarpetCeramic TileLaminate Flooring
-
Heating Type
Fan CoilNatural Gas
-
Basement
None
-
Goods Included
Air Conditioning-CentralDishwasher-Built-InDryerMicrowave Hood FanRefrigeratorStove-ElectricWasherWindow Coverings
-
Storeys
4
-
Basement Development
No Basement
Exterior
-
Lot/Exterior Features
LandscapedPicnic AreaPlayground NearbyPublic TransportationSchoolsShopping NearbySee Remarks
-
Foundation
Concrete Perimeter
-
Roof
EPDM Membrane
Additional Details
-
Property Class
Condo
-
Road Access
Paved
-
Site Influences
LandscapedPicnic AreaPlayground NearbyPublic TransportationSchoolsShopping NearbySee Remarks
-
Last Updated
10/5/2025 18:40
$1092/month
Est. Monthly Payment
Mortgage values are calculated by Redman Technologies Inc based on values provided in the REALTOR® Association of Edmonton listing data feed.
