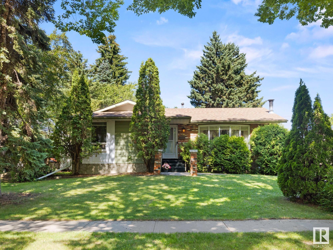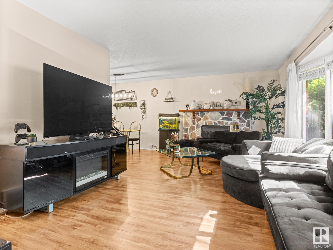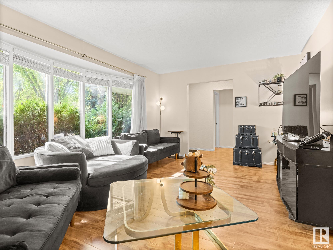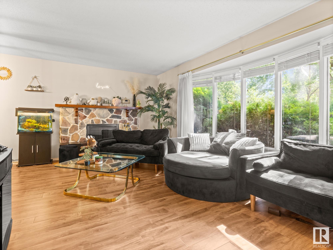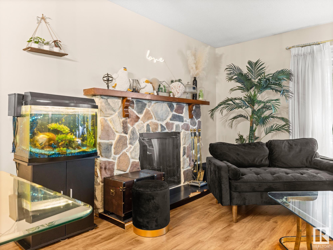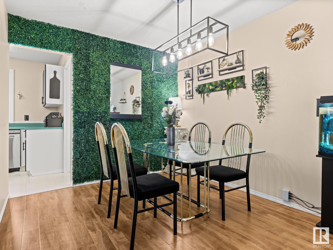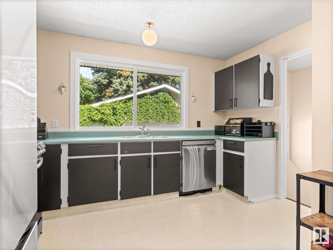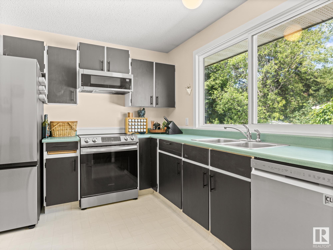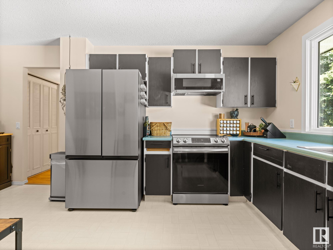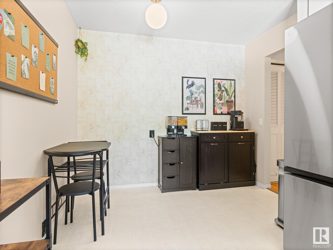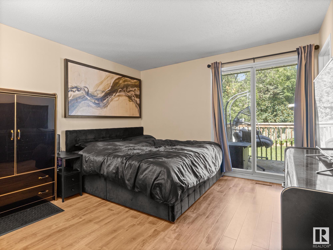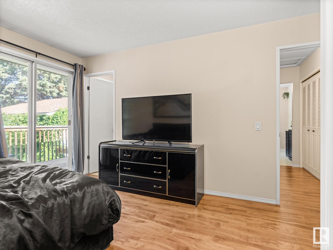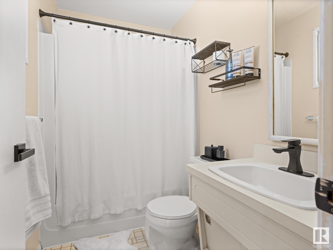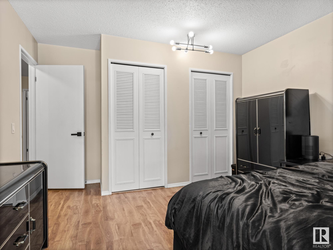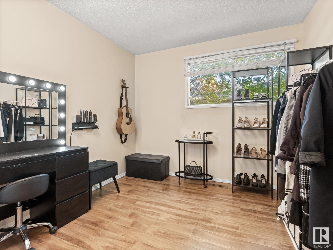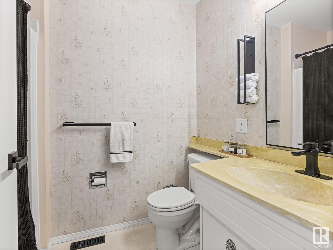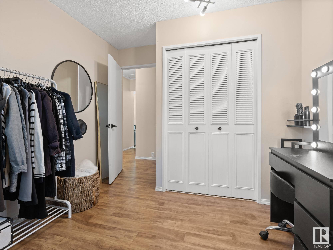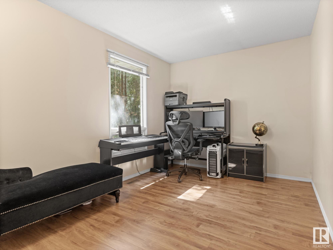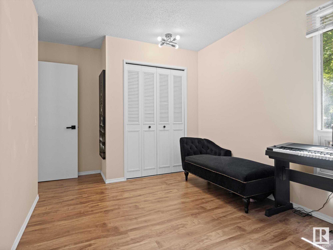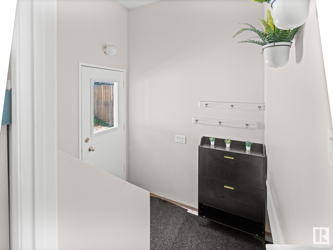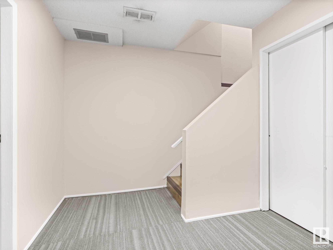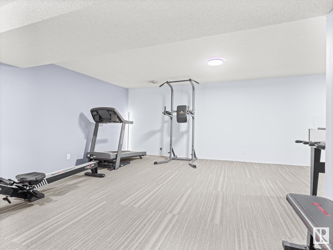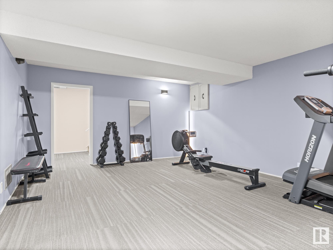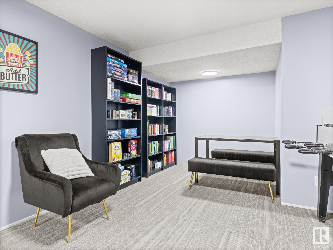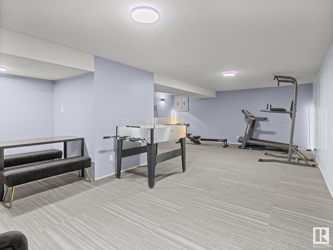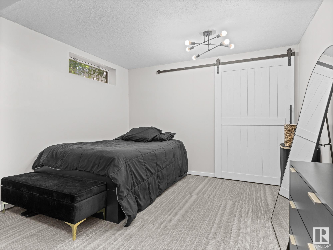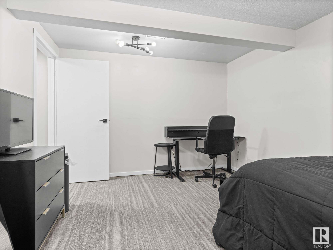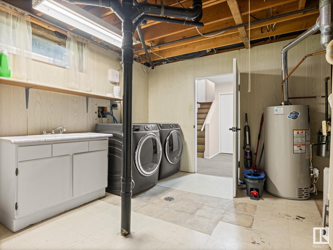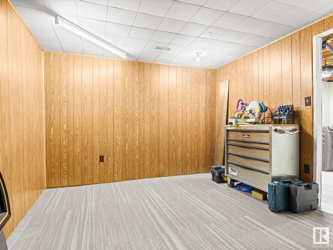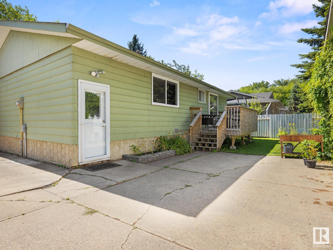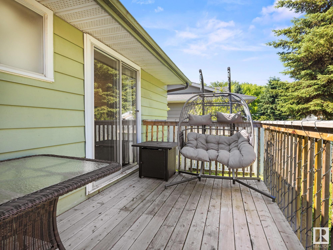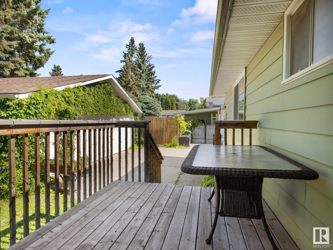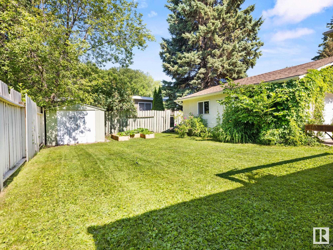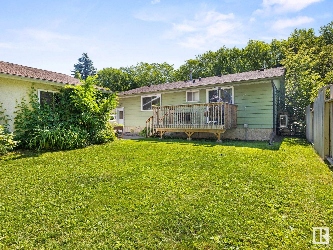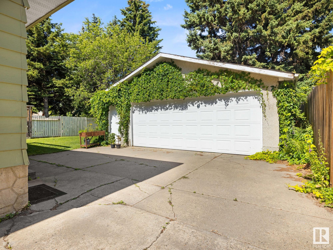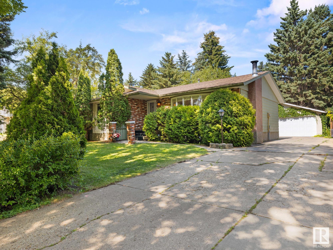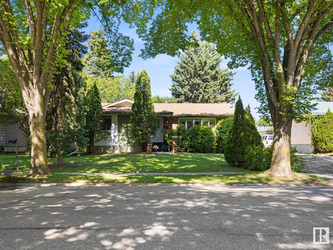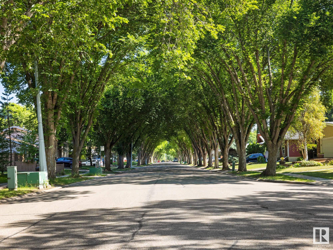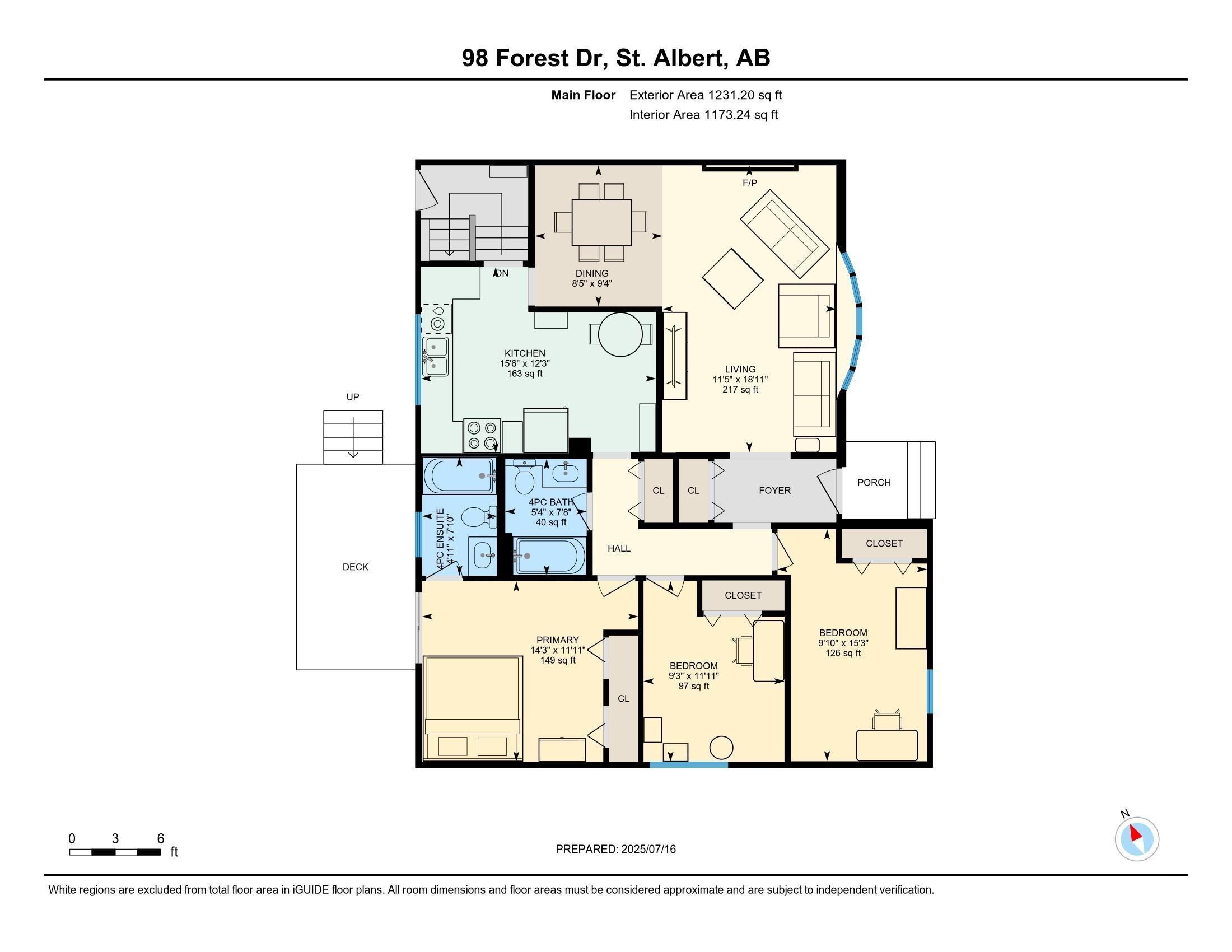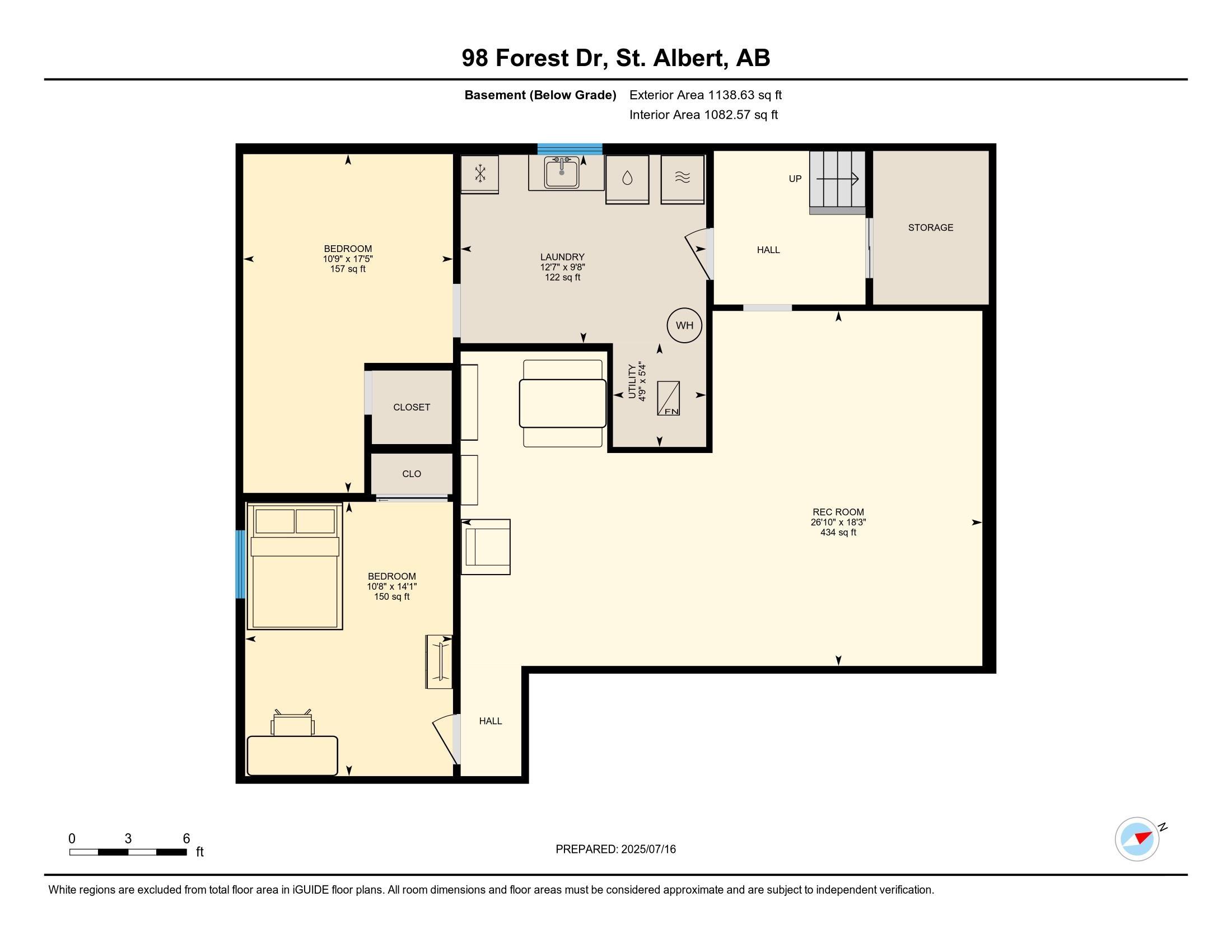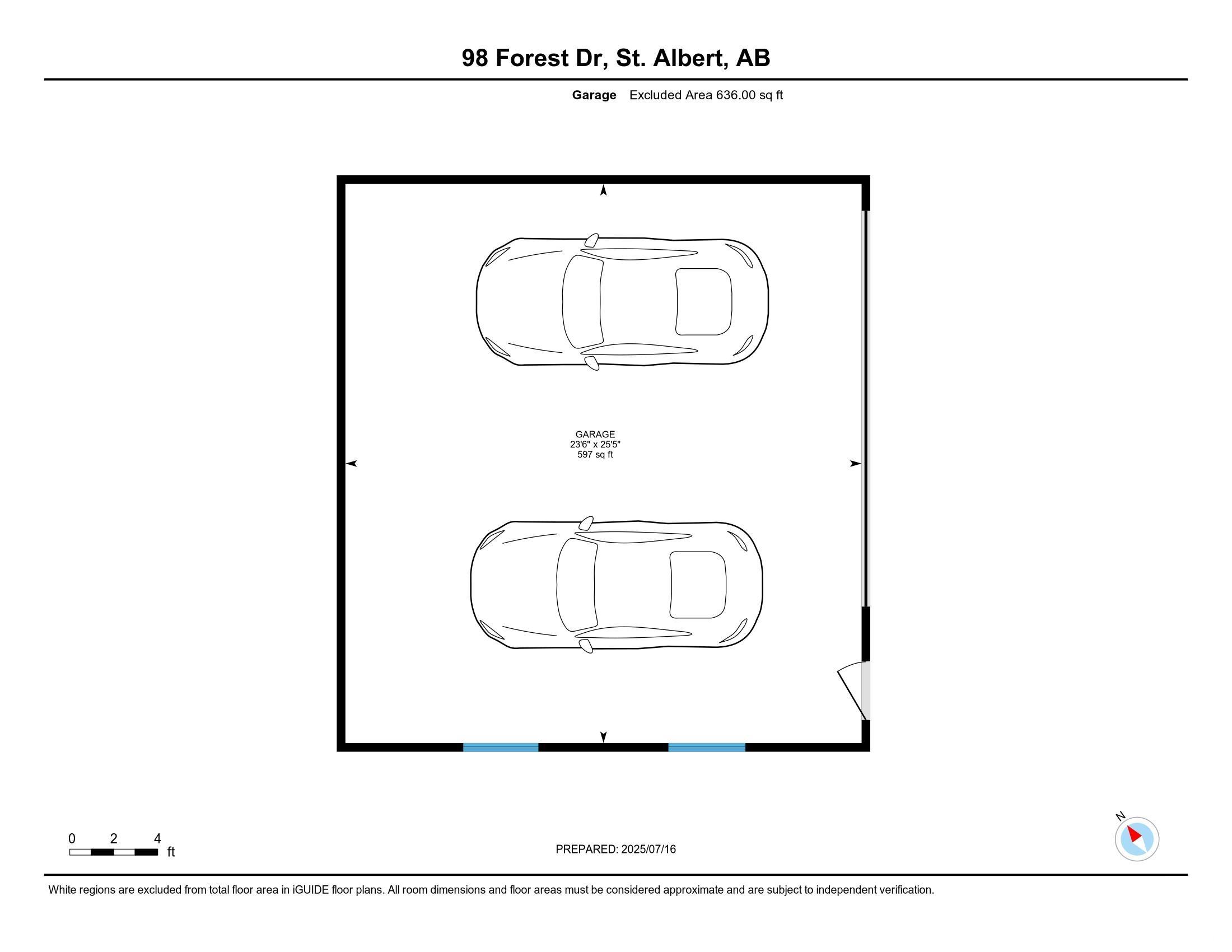Courtesy of Kevin Machado of RE/MAX Professionals
98 FOREST Drive, House for sale in Forest Lawn (St. Albert) St. Albert , Alberta , T8N 1Z2
MLS® # E4448059
Deck
Have you been looking for GREAT VALUE in a St. Albert detached HOUSE with OVERSIZED DOUBLE GARAGE & NEW AC? Welcome to this charming 5-bedroom bungalow on the enchanting Forest Drive, where the mature trees feel straight out of a fairytale! Located in one of the city's most coveted neighbourhoods, this 1231sqft home offers the perfect blend of space, comfort, & convenience. Featuring 3 bedrooms upstairs (2 "flex" rooms in the basement could be turned into bedrooms), 2 full bathrooms, & a fully finished base...
Essential Information
-
MLS® #
E4448059
-
Property Type
Residential
-
Year Built
1974
-
Property Style
Bungalow
Community Information
-
Area
St. Albert
-
Postal Code
T8N 1Z2
-
Neighbourhood/Community
Forest Lawn (St. Albert)
Services & Amenities
-
Amenities
Deck
Interior
-
Floor Finish
CarpetLaminate FlooringVinyl Plank
-
Heating Type
Forced Air-1Natural Gas
-
Basement
Full
-
Goods Included
Air Conditioning-CentralDishwasher-Built-InDryerMicrowave Hood FanRefrigeratorWasherWindow CoveringsStove-Induction
-
Fireplace Fuel
Wood
-
Basement Development
Fully Finished
Exterior
-
Lot/Exterior Features
FencedGolf NearbyLandscapedPlayground NearbyPublic Swimming PoolPublic TransportationSchoolsShopping Nearby
-
Foundation
Concrete Perimeter
-
Roof
Asphalt Shingles
Additional Details
-
Property Class
Single Family
-
Road Access
Paved
-
Site Influences
FencedGolf NearbyLandscapedPlayground NearbyPublic Swimming PoolPublic TransportationSchoolsShopping Nearby
-
Last Updated
6/4/2025 17:44
$2004/month
Est. Monthly Payment
Mortgage values are calculated by Redman Technologies Inc based on values provided in the REALTOR® Association of Edmonton listing data feed.

