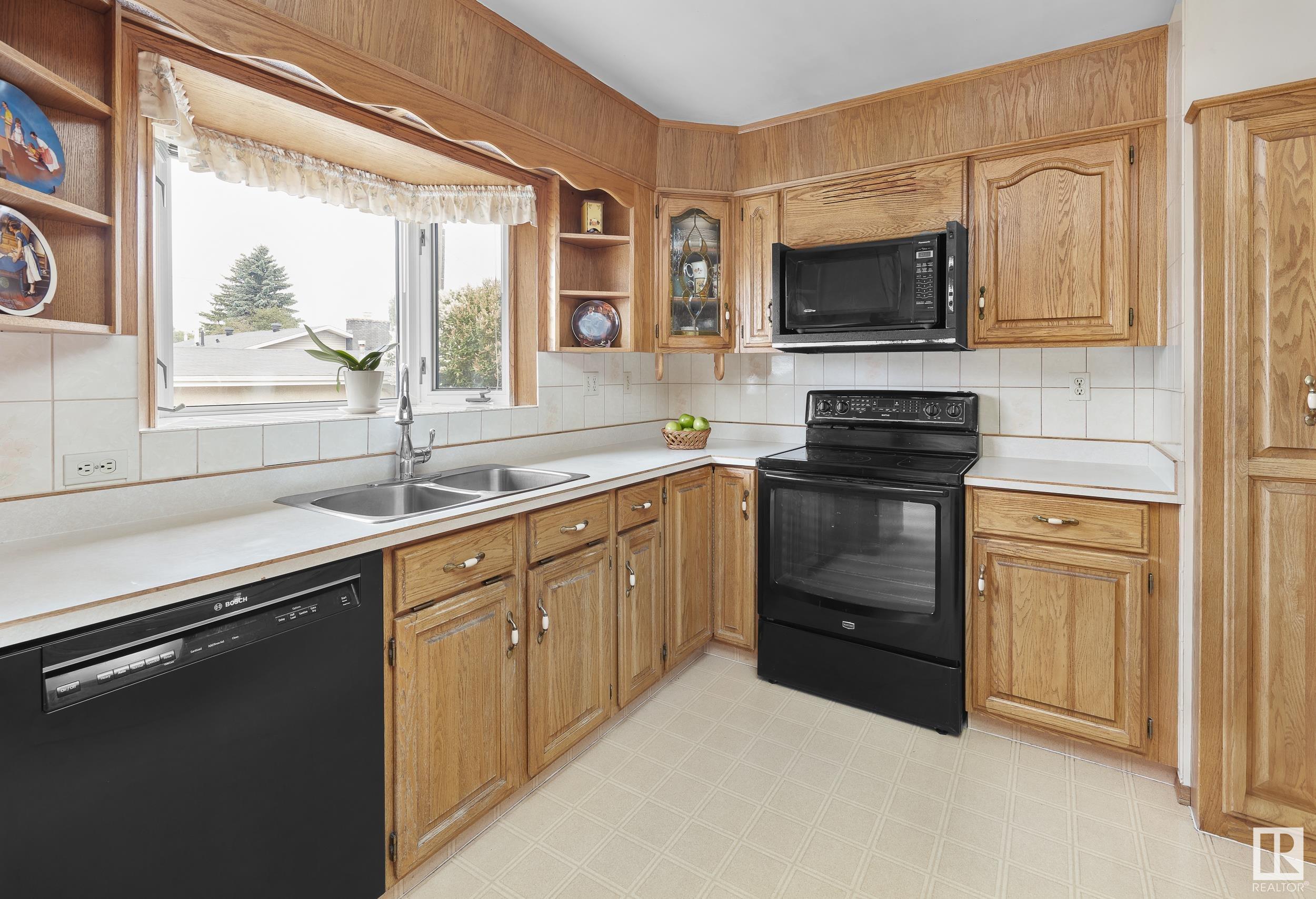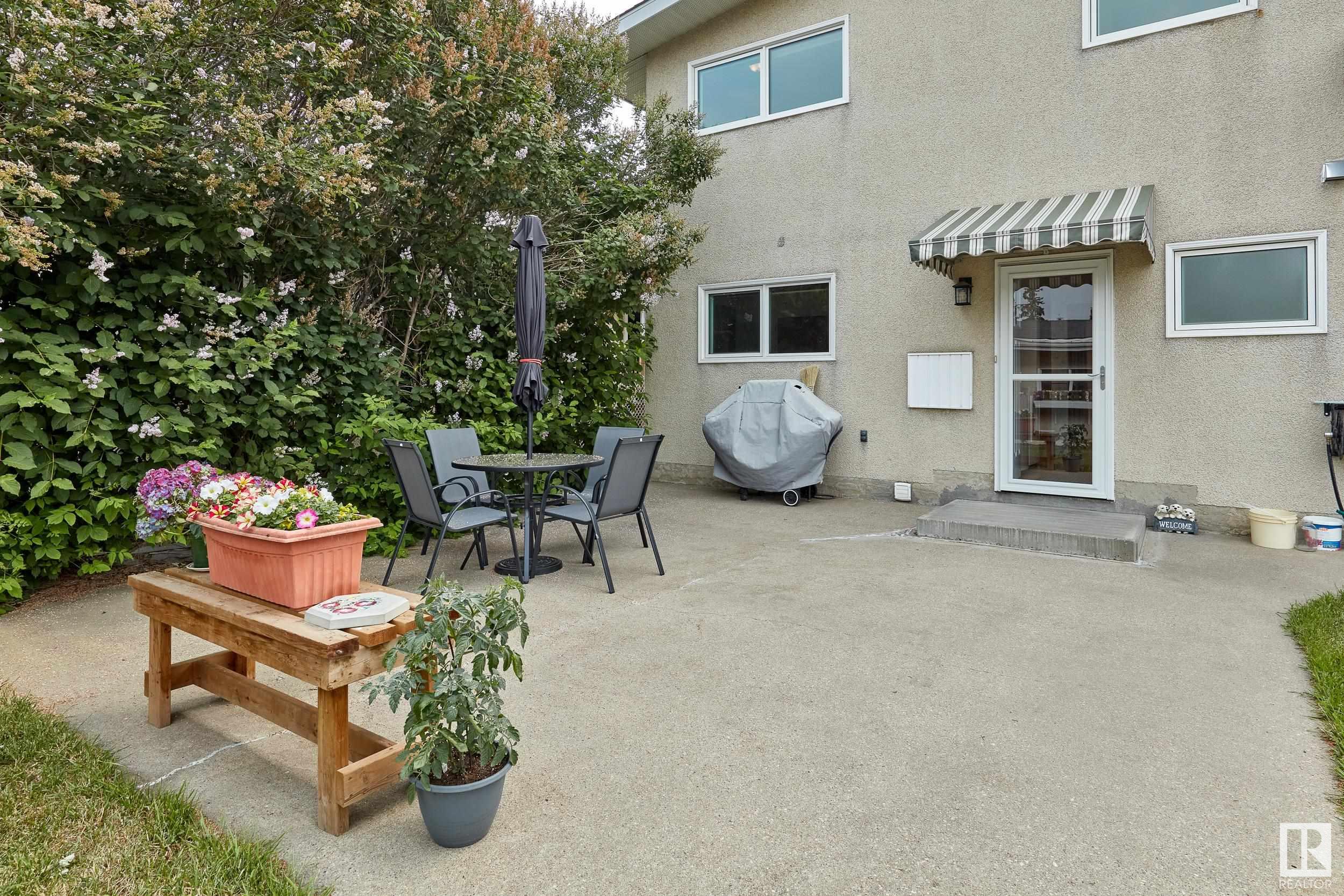Courtesy of Chris Proctor of MaxWell Devonshire Realty
9228 52 Street, House for sale in Ottewell Edmonton , Alberta , T6B 1G4
MLS® # E4442207
On Street Parking
Originally built by Len Perry Homes, this exceptionally well-maintained 4-level split offers 1,756 sq ft of living space above grade on a large, west-facing lot in desirable Ottewell. Features include newer triple-pane windows, roof, storm doors, high-efficiency furnace, AC, hot water tank & updated front siding. Rare layout offers 4 beds, 2 baths, above-ground laundry, mahogany doors, a stunning Tyndall stone wood fireplace & oversized 24x24 double garage. The large kitchen with peninsula island is open to...
Essential Information
-
MLS® #
E4442207
-
Property Type
Residential
-
Year Built
1968
-
Property Style
4 Level Split
Community Information
-
Area
Edmonton
-
Postal Code
T6B 1G4
-
Neighbourhood/Community
Ottewell
Services & Amenities
-
Amenities
On Street Parking
Interior
-
Floor Finish
CarpetLaminate FlooringLinoleum
-
Heating Type
Forced Air-1Natural Gas
-
Basement
Full
-
Goods Included
Air Conditioning-CentralDishwasher-Built-InDryerFreezerGarage OpenerGarburatorRefrigeratorStove-ElectricVacuum SystemsWasher
-
Fireplace Fuel
Wood
-
Basement Development
Fully Finished
Exterior
-
Lot/Exterior Features
Back LaneCul-De-SacFencedFlat SiteLandscapedLow Maintenance LandscapePublic TransportationSchoolsShopping Nearby
-
Foundation
Concrete Perimeter
-
Roof
Asphalt Shingles
Additional Details
-
Property Class
Single Family
-
Road Access
Paved
-
Site Influences
Back LaneCul-De-SacFencedFlat SiteLandscapedLow Maintenance LandscapePublic TransportationSchoolsShopping Nearby
-
Last Updated
5/5/2025 21:5
$2619/month
Est. Monthly Payment
Mortgage values are calculated by Redman Technologies Inc based on values provided in the REALTOR® Association of Edmonton listing data feed.






































