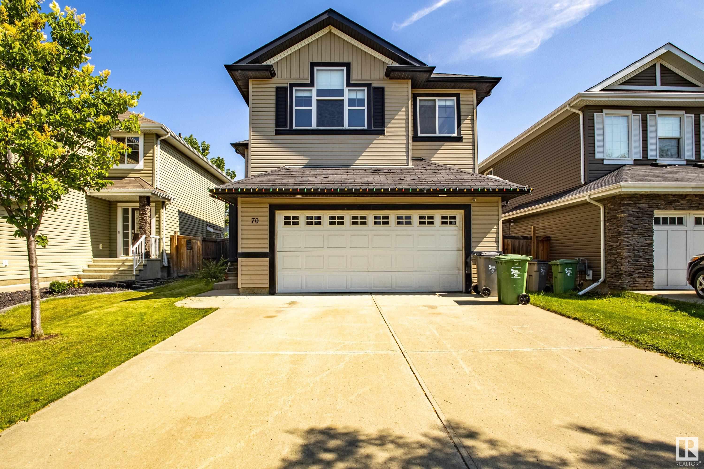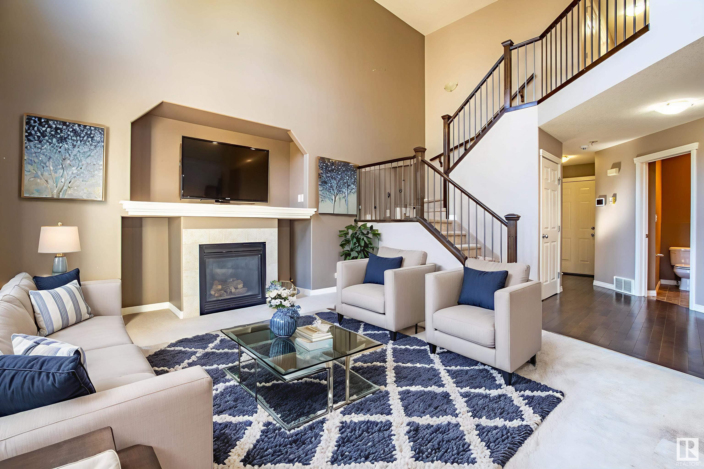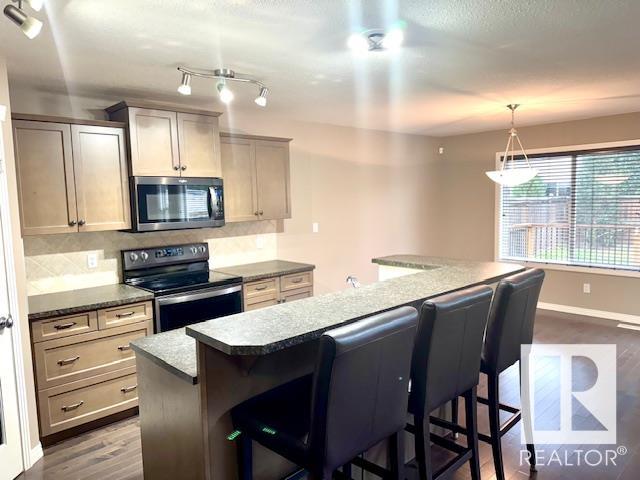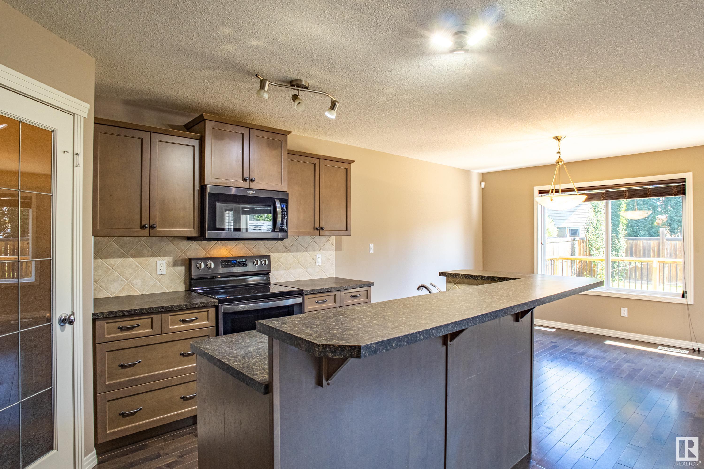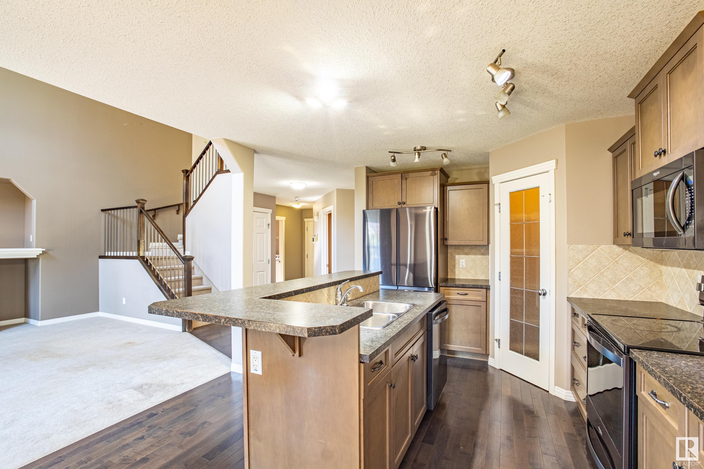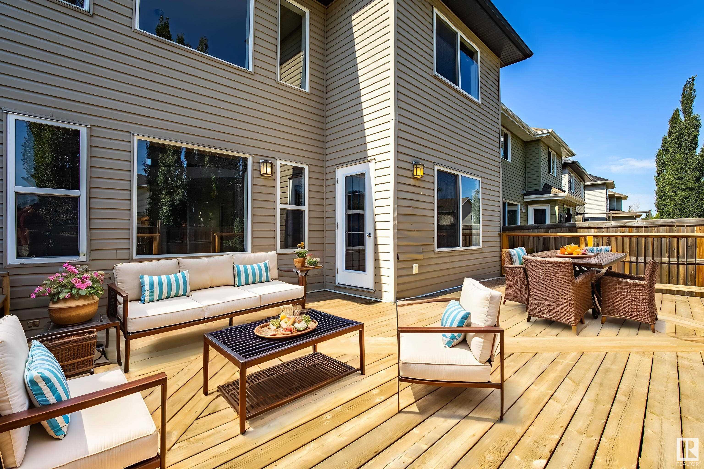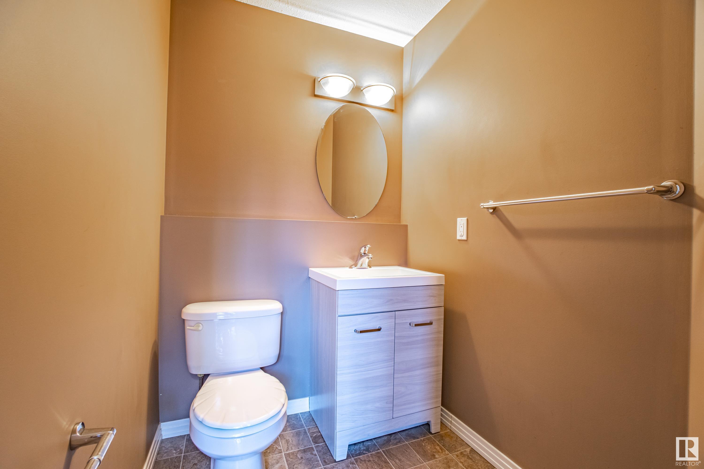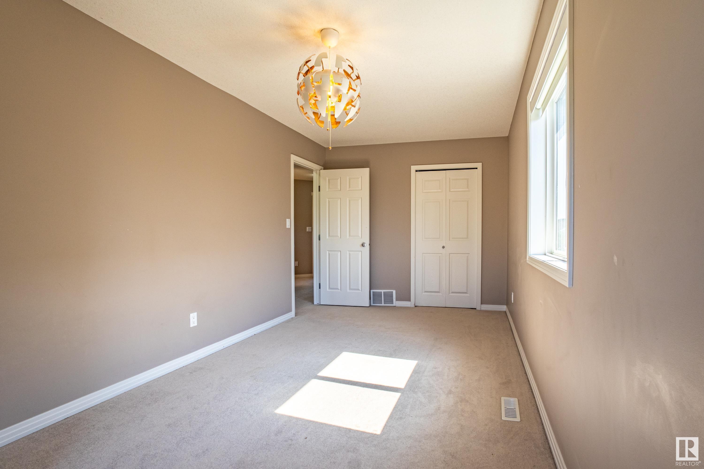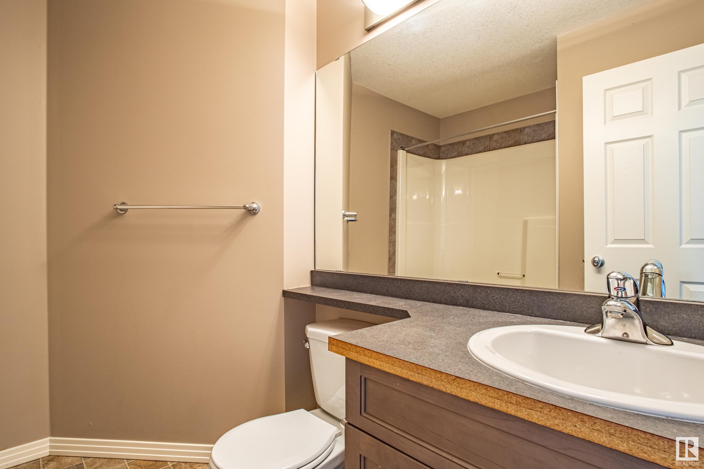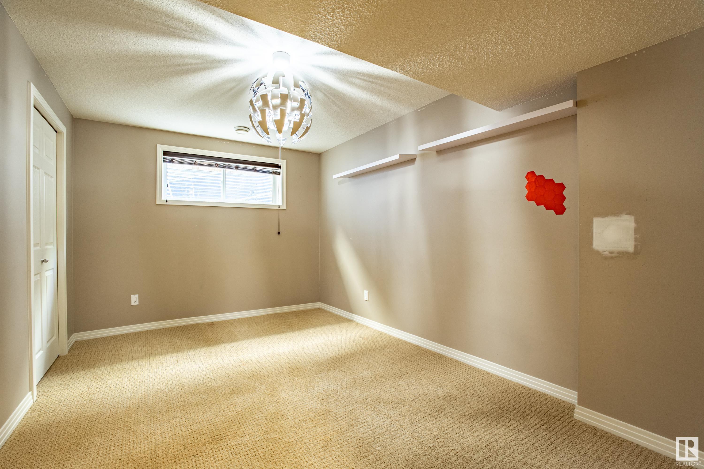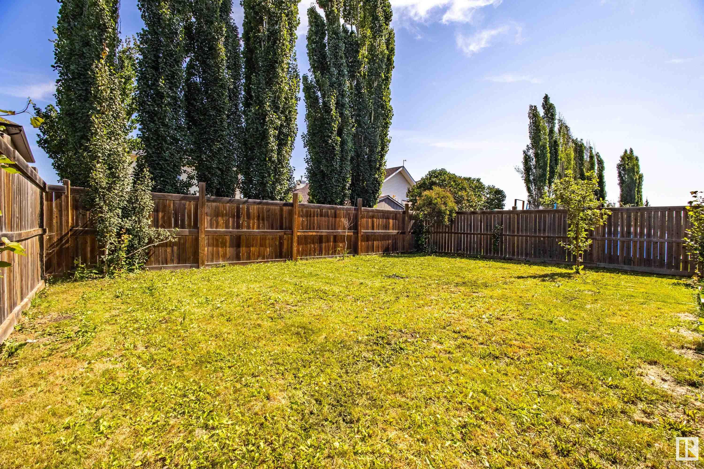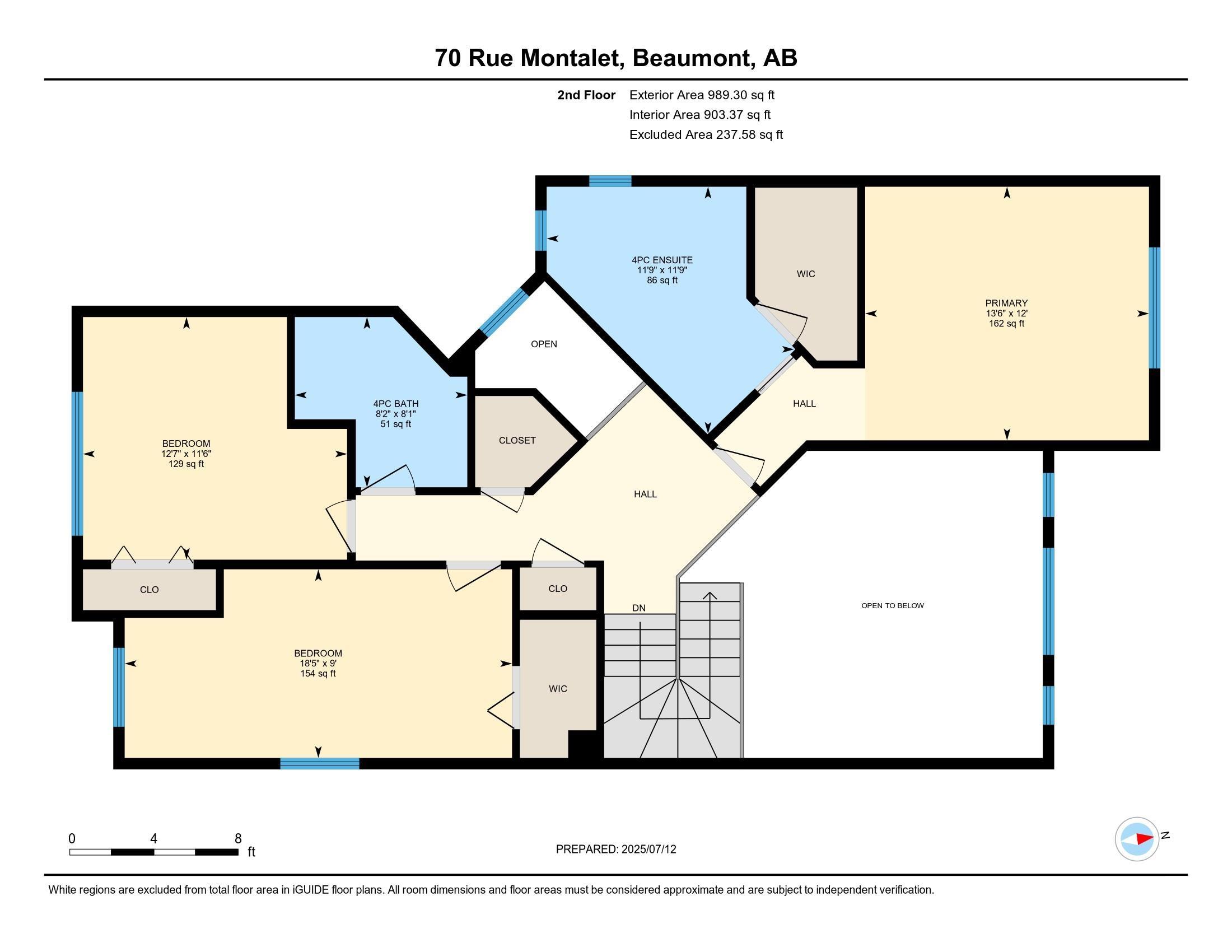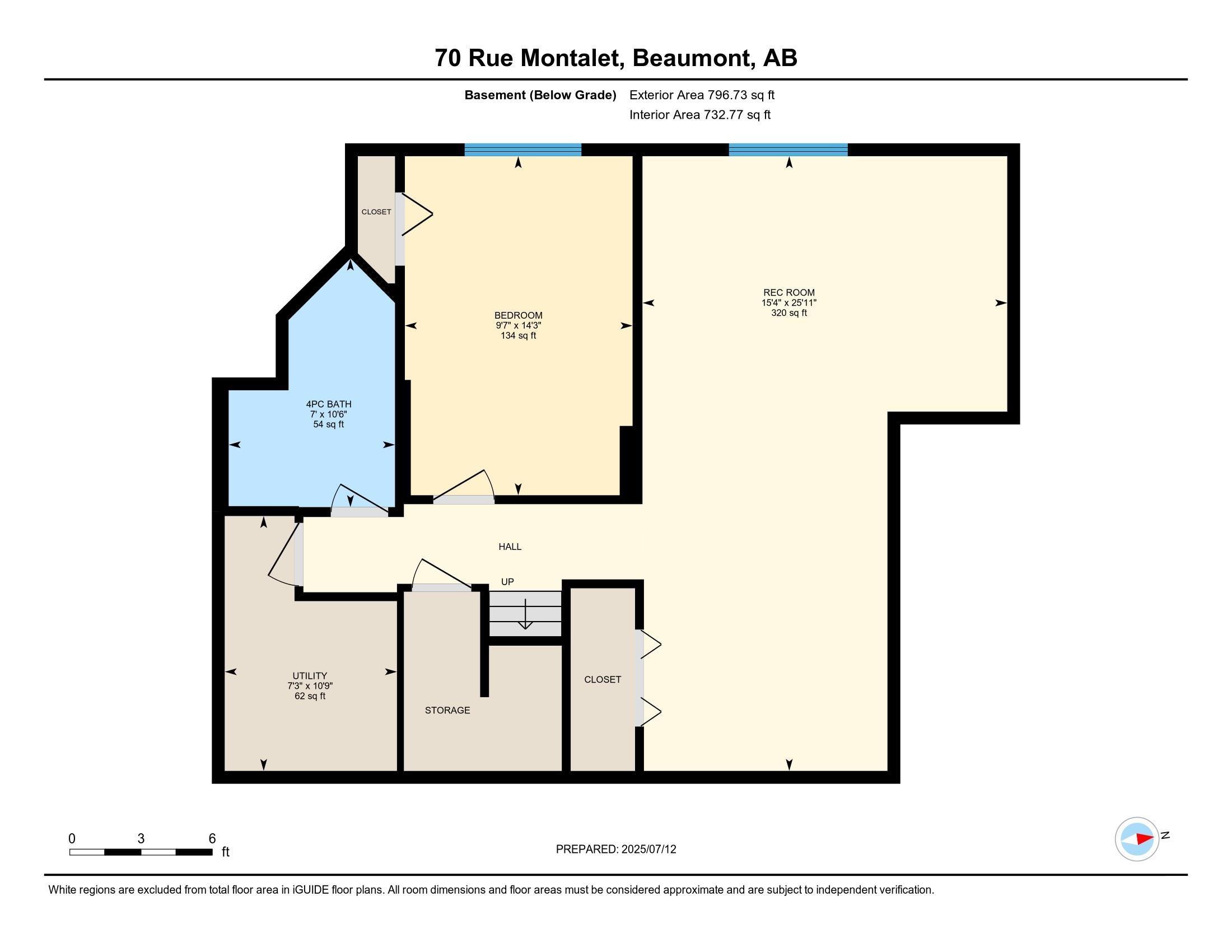Courtesy of Val Senio of Exp Realty
70 RUE MONTALET, House for sale in Montalet Beaumont , Alberta , T4X 0C5
MLS® # E4448981
Deck Vacuum System-Roughed-In
Welcome to this spacious 1,880 sq ft 2-storey home in family-friendly Beaumont! Featuring 4 bedrooms, 3.5 baths, a double attached garage, and a fully finished basement, this home offers plenty of space for a growing family. The bight showstopping great room boasts floor-to-ceiling windows and soaring ceilings, anchored by a cozy gas fireplace. The kitchen includes newer black stainless steel appliances and opens to a huge back deck—perfect for BBQs and outdoor fun. Main floor laundry. upstairs are 3 gret...
Essential Information
-
MLS® #
E4448981
-
Property Type
Residential
-
Year Built
2007
-
Property Style
2 Storey
Community Information
-
Area
Leduc County
-
Postal Code
T4X 0C5
-
Neighbourhood/Community
Montalet
Services & Amenities
-
Amenities
DeckVacuum System-Roughed-In
Interior
-
Floor Finish
CarpetCeramic TileHardwood
-
Heating Type
Forced Air-1Natural Gas
-
Basement
Full
-
Goods Included
Dishwasher-Built-InDryerFan-CeilingGarage ControlGarage OpenerRefrigeratorStove-ElectricWasherCurtains and Blinds
-
Fireplace Fuel
Gas
-
Basement Development
Fully Finished
Exterior
-
Lot/Exterior Features
Airport NearbyFencedGolf NearbyLandscapedPlayground NearbySchools
-
Foundation
Concrete Perimeter
-
Roof
Asphalt Shingles
Additional Details
-
Property Class
Single Family
-
Road Access
Paved
-
Site Influences
Airport NearbyFencedGolf NearbyLandscapedPlayground NearbySchools
-
Last Updated
8/6/2025 23:38
$2455/month
Est. Monthly Payment
Mortgage values are calculated by Redman Technologies Inc based on values provided in the REALTOR® Association of Edmonton listing data feed.
