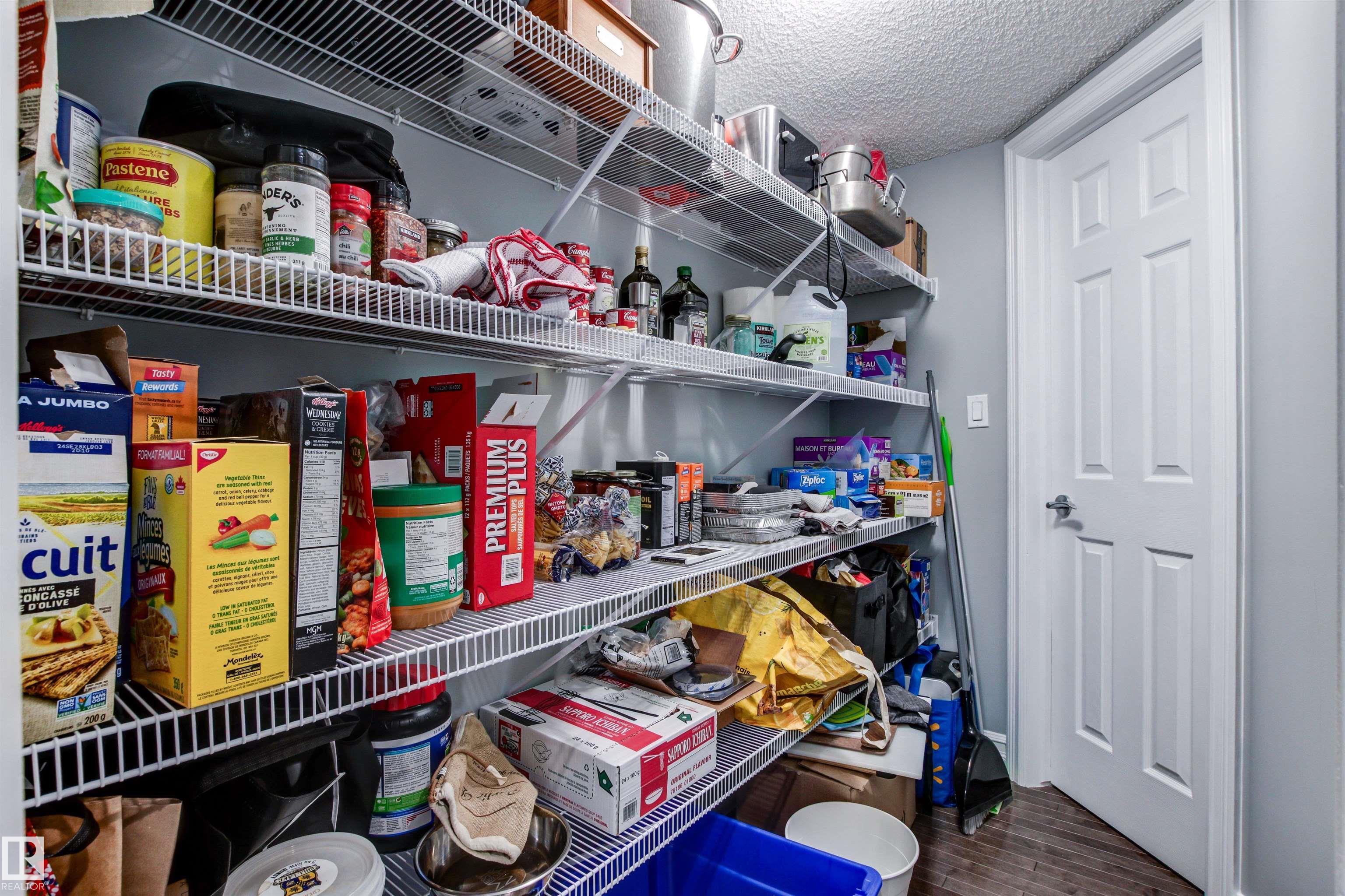Courtesy of Craig Murray of Century 21 All Stars Realty Ltd
6431 60 Street Beaumont , Alberta , T4X 0J3
MLS® # E4438233
Deck
Show home condition and extra sized yard! End of cul de sac you will find this half duplex beauty. Main floor is bright and spacious with that great room feeling. Granite counter tops and also on Island. Huge pantry, spot lighting, gas fireplace, hardwood floors, deck, walk in closet, new on demand hot water heater installed 2023, new shingles 2023, vents cleaned 2024, carpet & paint 2025 and double attached garage.
Essential Information
-
MLS® #
E4438233
-
Property Type
Residential
-
Year Built
2013
-
Property Style
2 Storey
Community Information
-
Area
Leduc County
-
Postal Code
T4X 0J3
-
Neighbourhood/Community
Dansereau Meadows
Services & Amenities
-
Amenities
Deck
Interior
-
Floor Finish
CarpetHardwood
-
Heating Type
Forced Air-1Natural Gas
-
Basement
Full
-
Goods Included
Dishwasher-Built-InDryerFan-CeilingGarburatorRefrigeratorStove-ElectricWasherMicrowave Hood Fan-Two
-
Fireplace Fuel
Gas
-
Basement Development
Unfinished
Exterior
-
Lot/Exterior Features
Cul-De-SacFlat SiteLandscapedPlayground NearbyPrivate SettingSchoolsShopping Nearby
-
Foundation
Concrete Perimeter
-
Roof
Asphalt Shingles
Additional Details
-
Property Class
Single Family
-
Road Access
Paved
-
Site Influences
Cul-De-SacFlat SiteLandscapedPlayground NearbyPrivate SettingSchoolsShopping Nearby
-
Last Updated
5/1/2025 16:20
$1995/month
Est. Monthly Payment
Mortgage values are calculated by Redman Technologies Inc based on values provided in the REALTOR® Association of Edmonton listing data feed.

































































