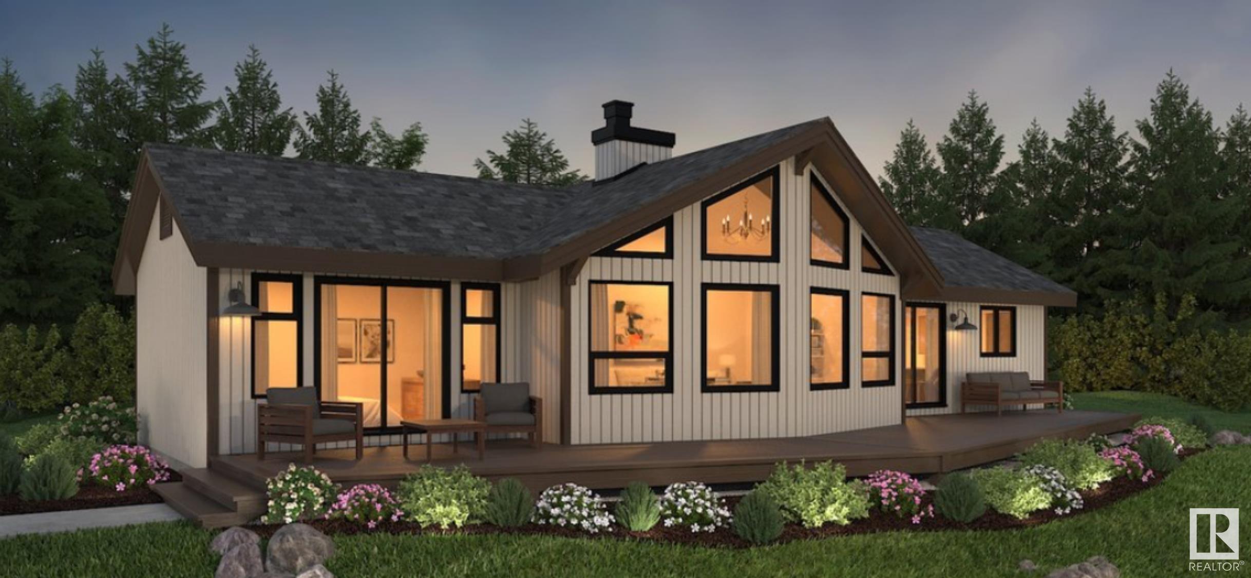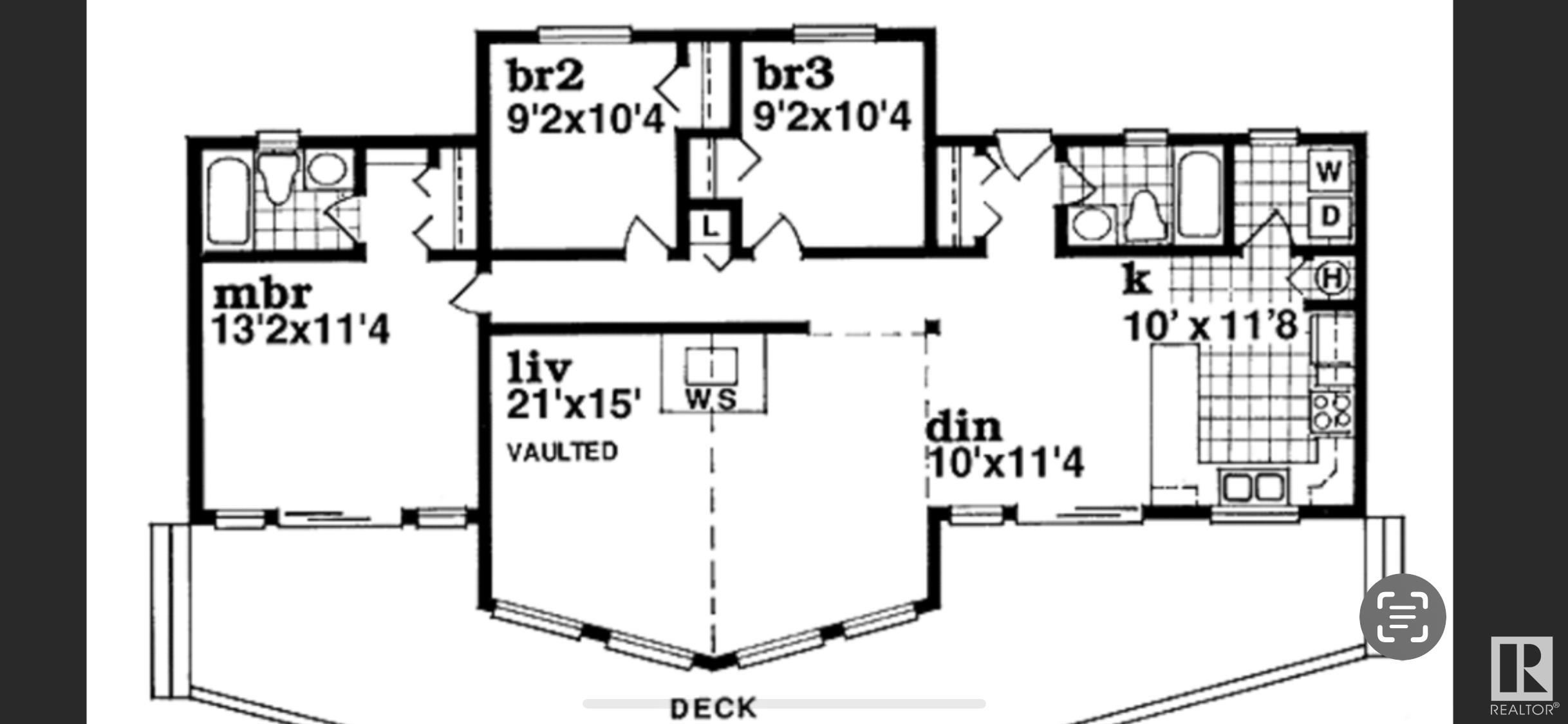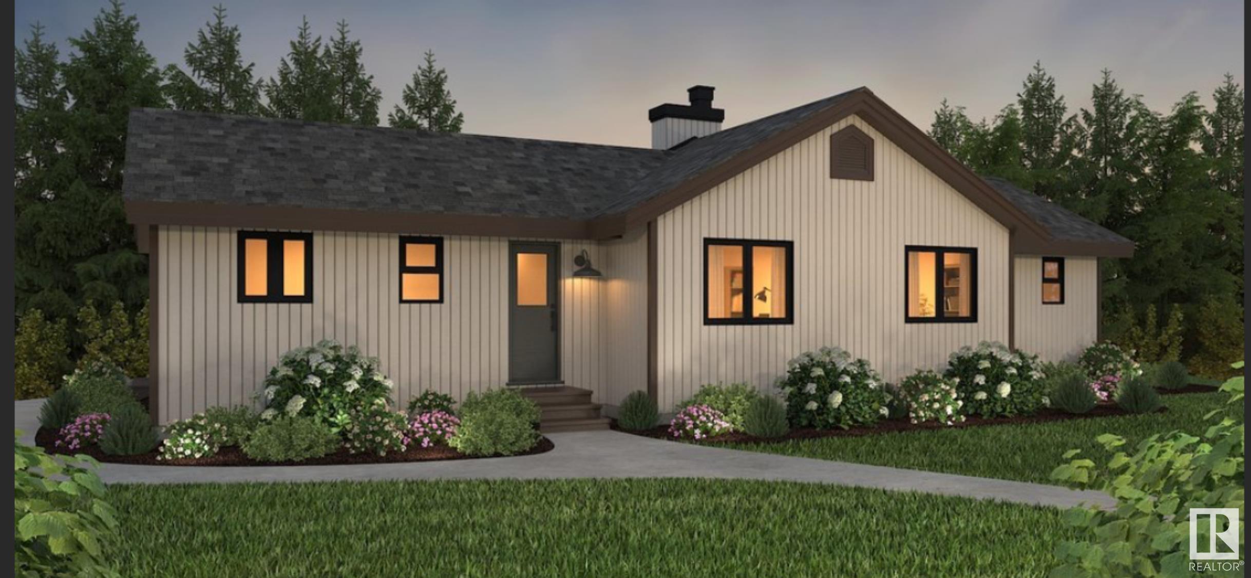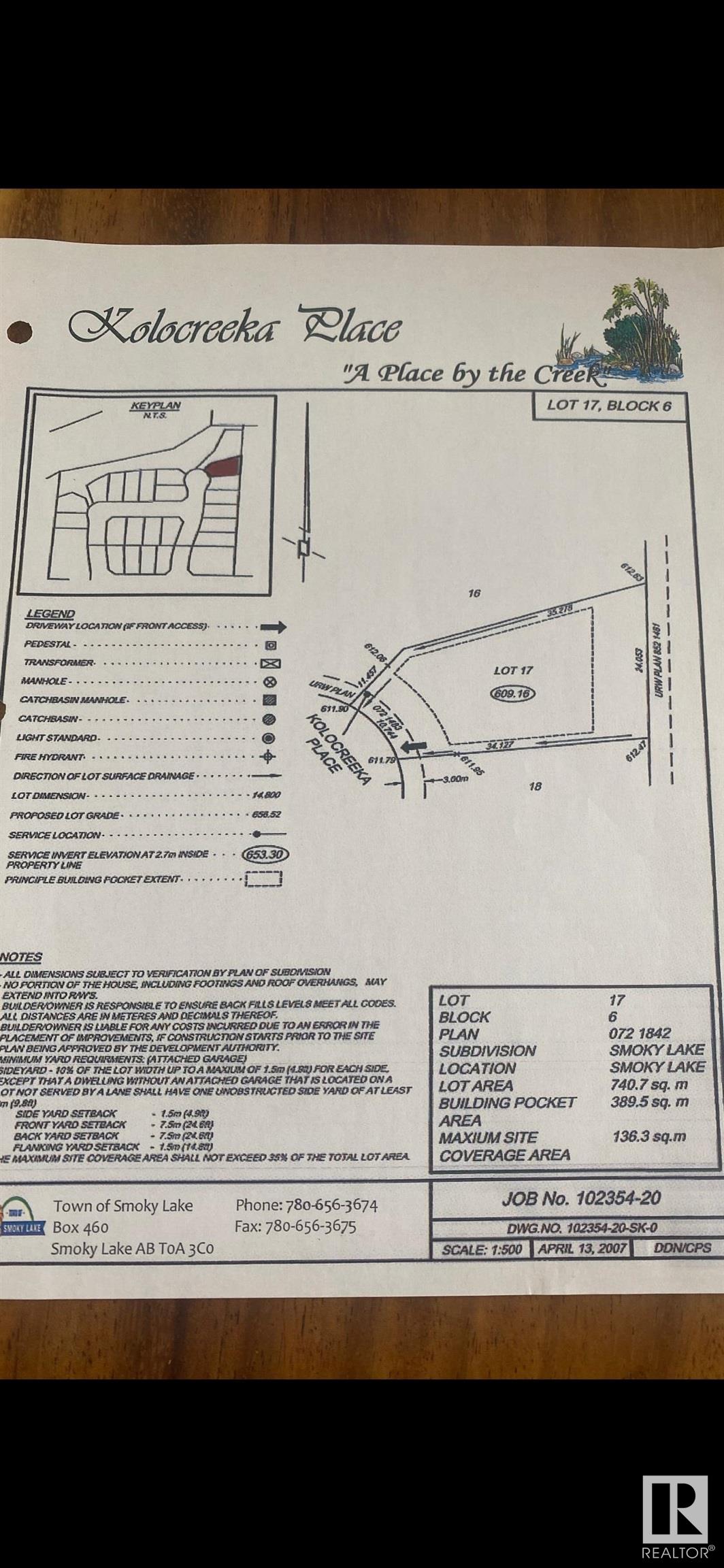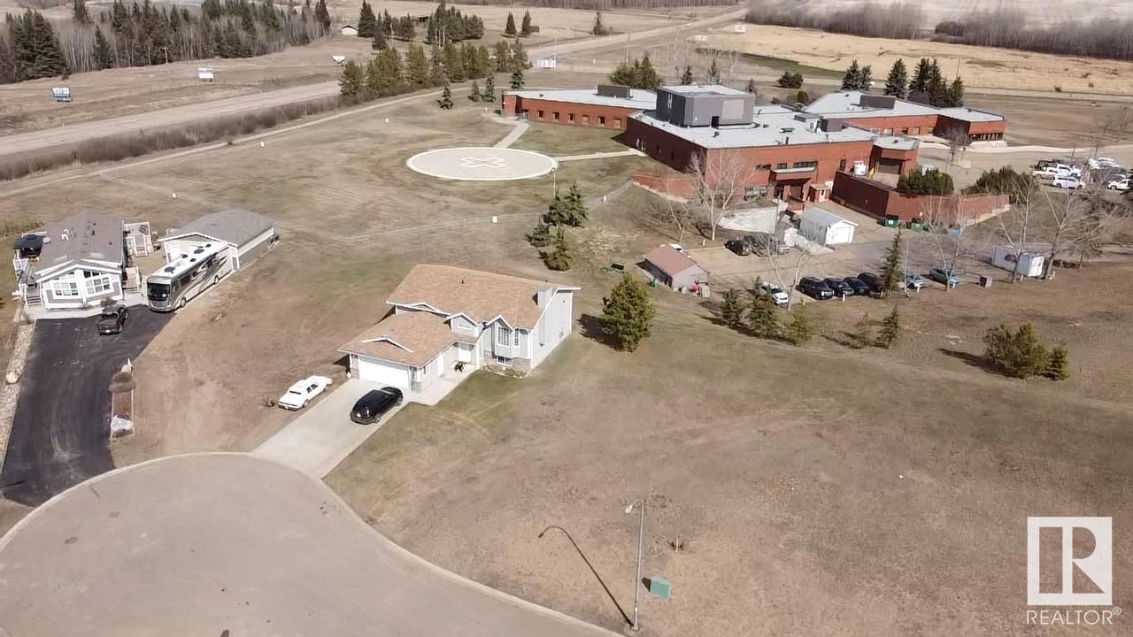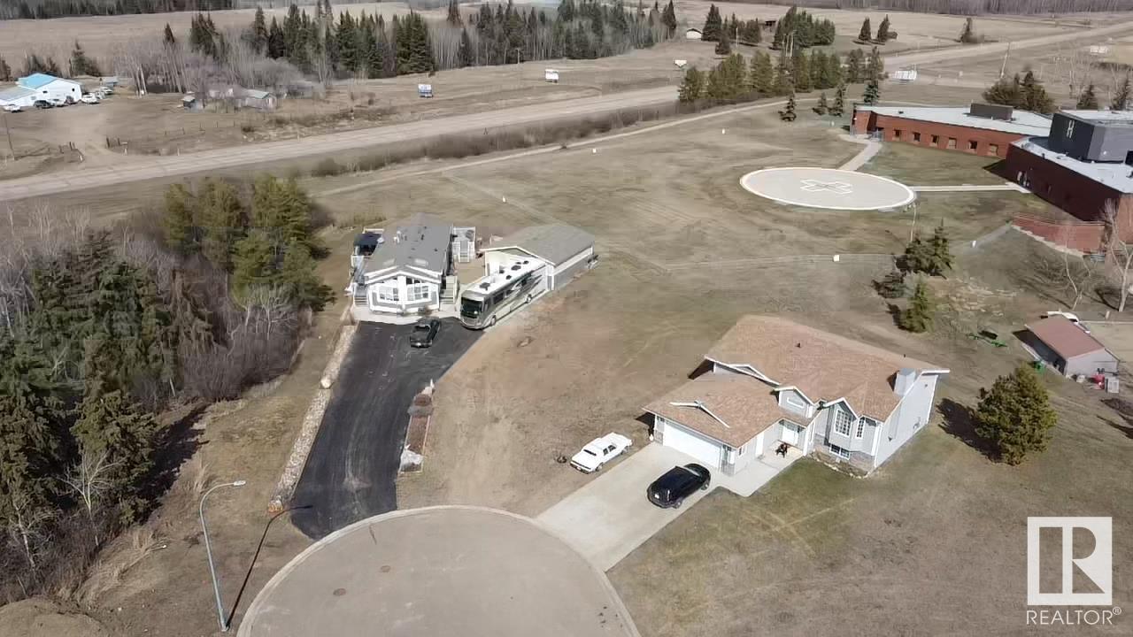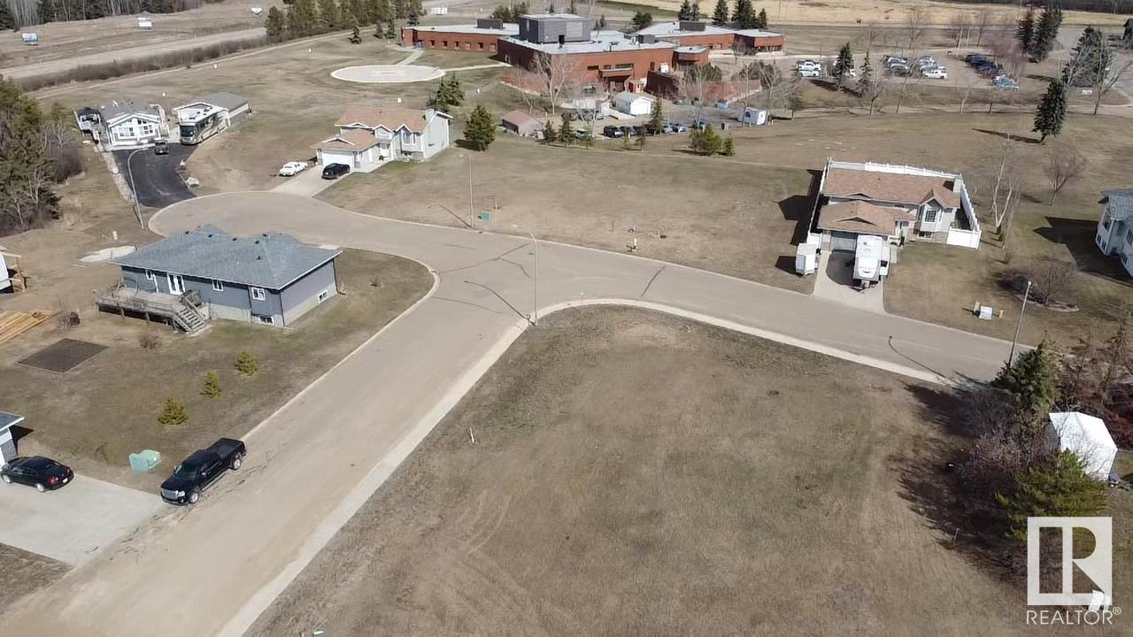Courtesy of Mike Ouellet of RE/MAX Elite
5611 45 Street, House for sale in Smoky Lake Town Smoky Lake Town , Alberta , T0A 3C0
MLS® # E4448348
Carbon Monoxide Detectors Ceiling 9 ft. Closet Organizers Deck Detectors Smoke Exterior Walls- 2"x6" Hot Water Tankless No Animal Home No Smoking Home Television Connection Vinyl Windows Natural Gas BBQ Hookup
Pre-selling this gorgeous bungalow in Kolocreeka Place in Smoky Lake. This 1398 sf home with double attached garage comes complete with a large deck. Now is the time to buy and pick your colours and configurations. This plan offers 3 large bedrooms on the main floor as well as a modern kitchen, dining room and living room, all with a gorgeous view on the backyard and direct access to the huge deck. you'll love the 8' doors throughout. The master bedroom also has direct access to the deck and boasts a large...
Essential Information
-
MLS® #
E4448348
-
Property Type
Residential
-
Year Built
2025
-
Property Style
Bungalow
Community Information
-
Area
Smoky Lake
-
Postal Code
T0A 3C0
-
Neighbourhood/Community
Smoky Lake Town
Services & Amenities
-
Amenities
Carbon Monoxide DetectorsCeiling 9 ft.Closet OrganizersDeckDetectors SmokeExterior Walls- 2x6Hot Water TanklessNo Animal HomeNo Smoking HomeTelevision ConnectionVinyl WindowsNatural Gas BBQ Hookup
Interior
-
Floor Finish
Ceramic TileVinyl Plank
-
Heating Type
Forced Air-1Natural Gas
-
Basement Development
Unfinished
-
Goods Included
Garage Control
-
Basement
Full
Exterior
-
Lot/Exterior Features
Backs Onto Park/TreesEnvironmental Reserve
-
Foundation
Concrete Perimeter
-
Roof
Asphalt Shingles
Additional Details
-
Property Class
Single Family
-
Road Access
Paved
-
Site Influences
Backs Onto Park/TreesEnvironmental Reserve
-
Last Updated
8/3/2025 17:9
$2152/month
Est. Monthly Payment
Mortgage values are calculated by Redman Technologies Inc based on values provided in the REALTOR® Association of Edmonton listing data feed.
