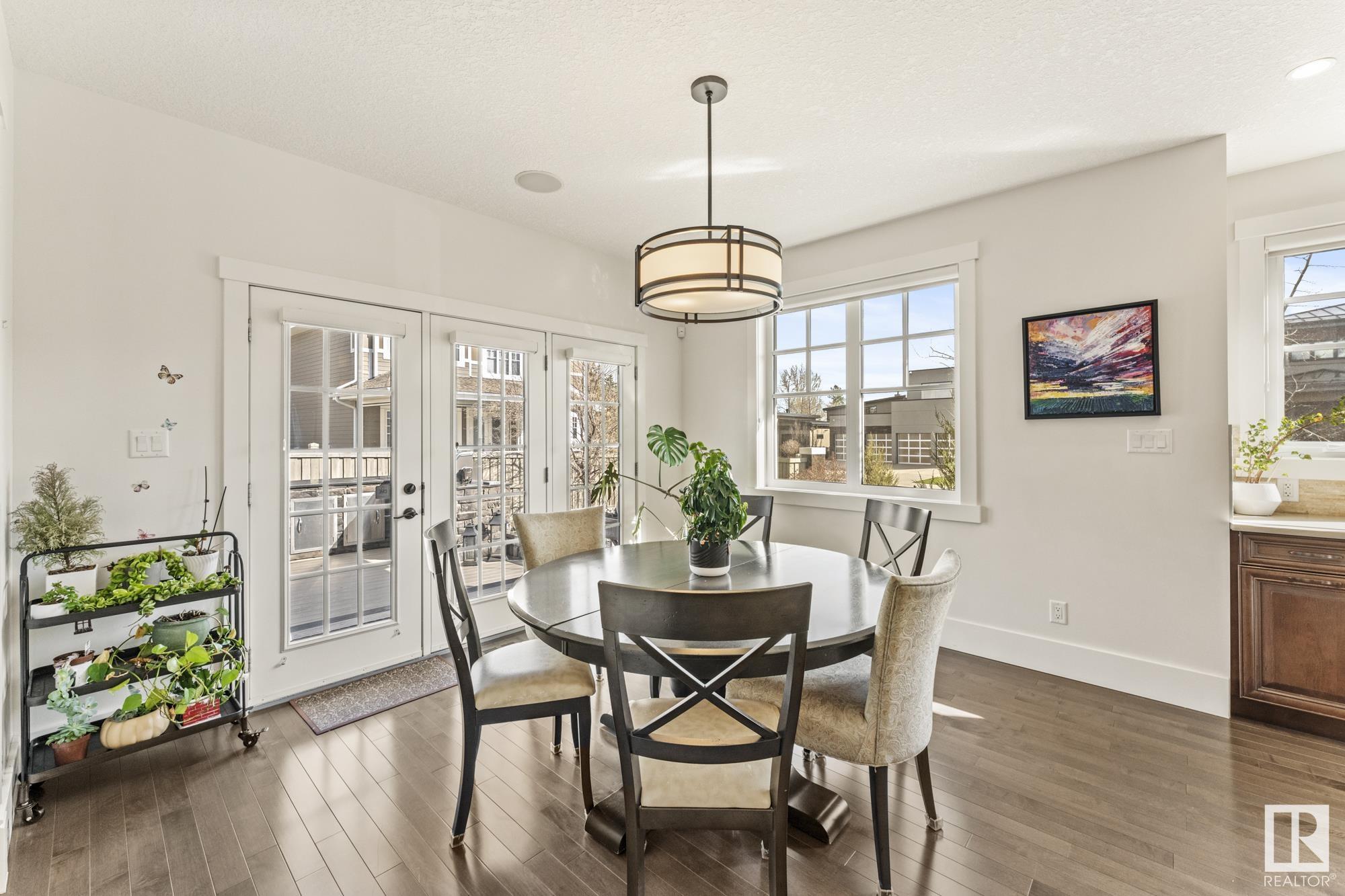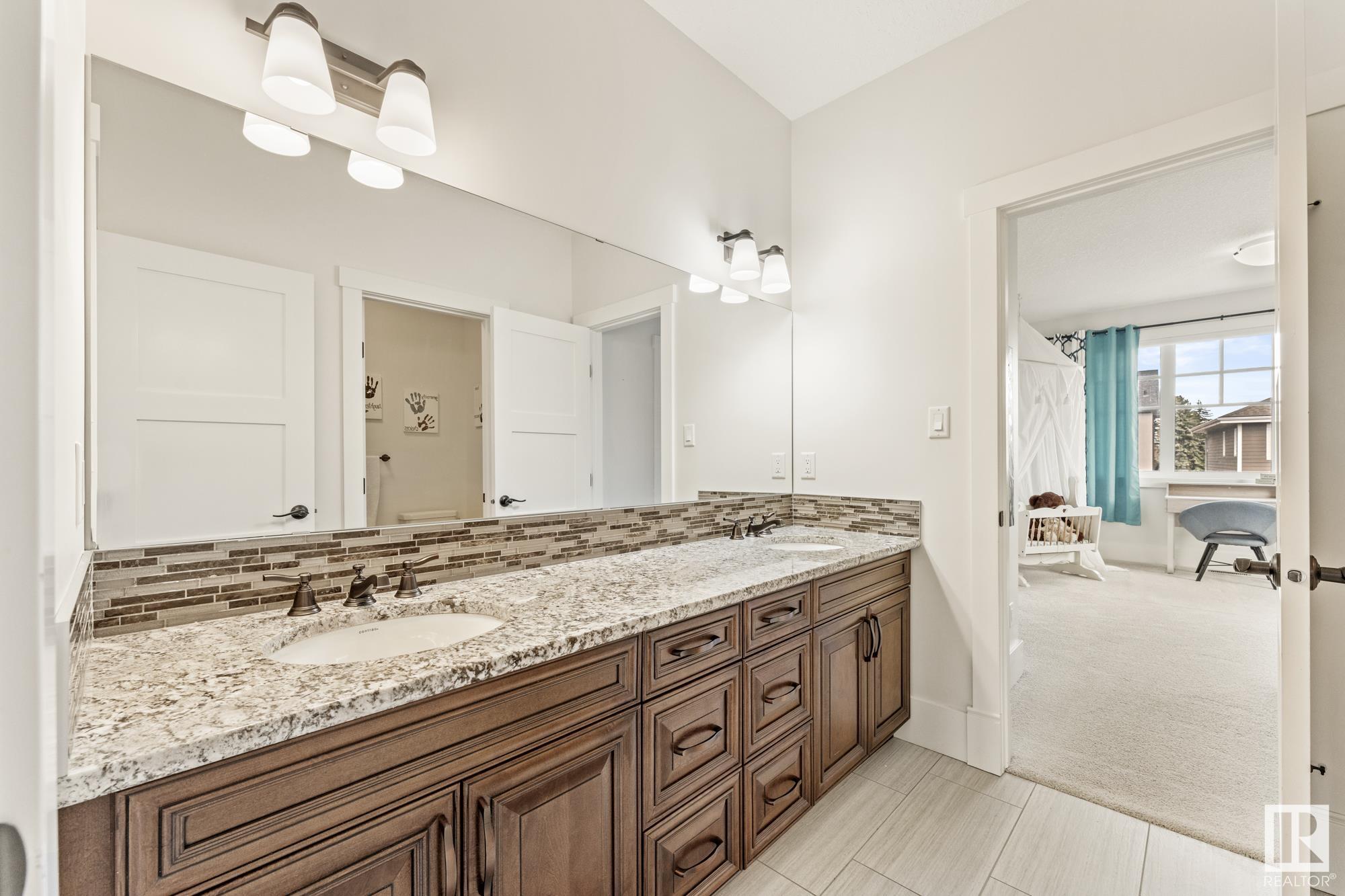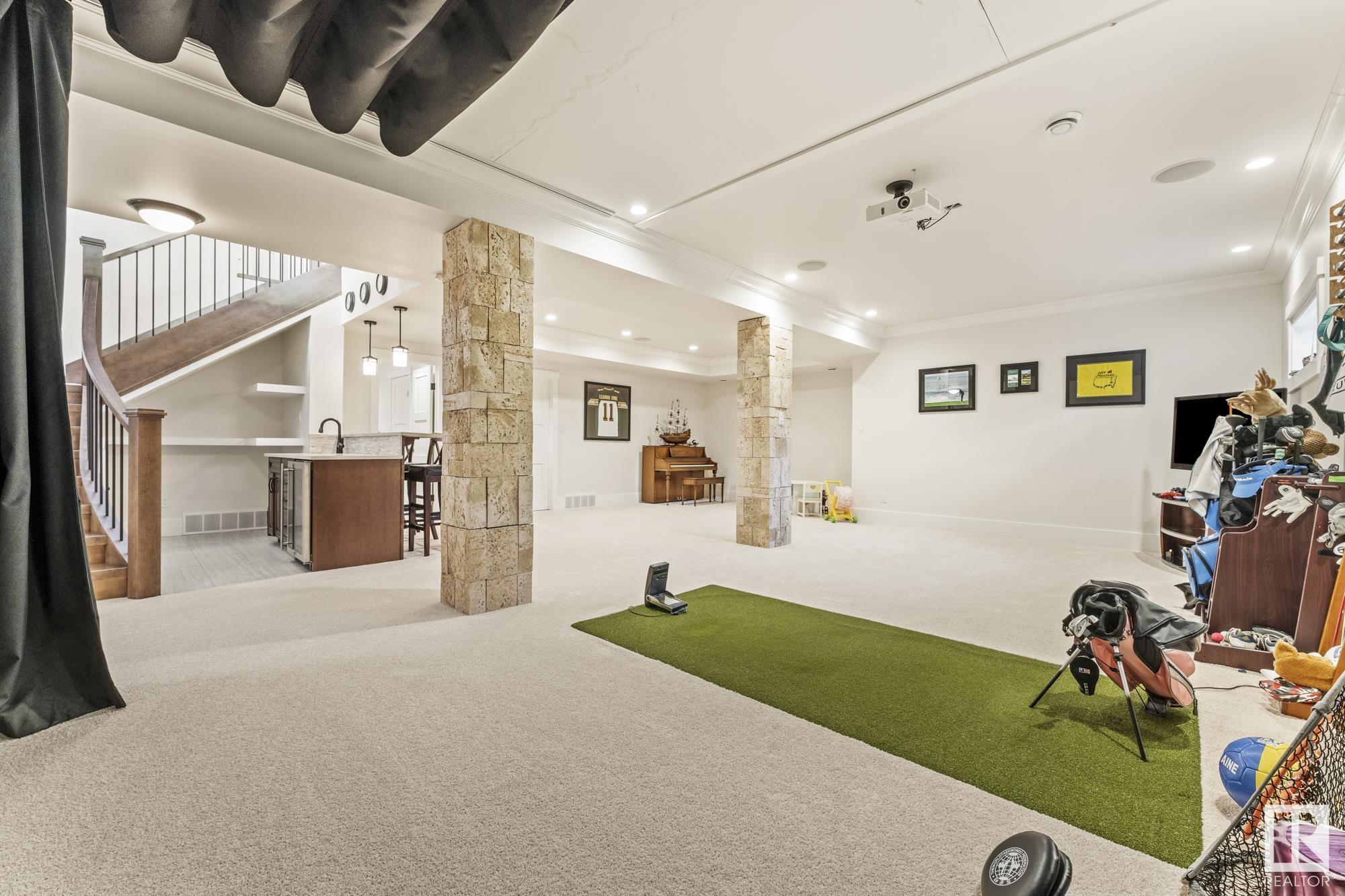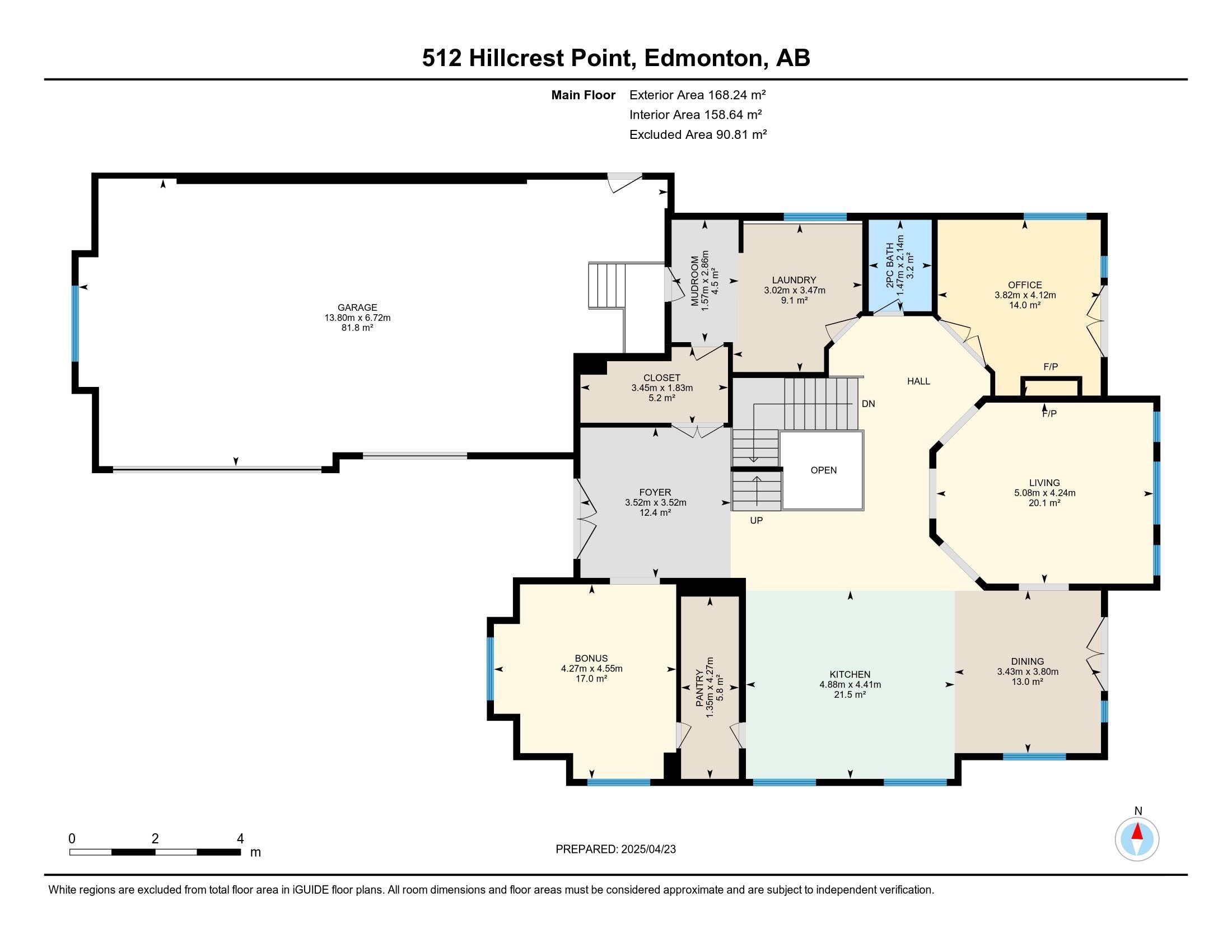Courtesy of Justin Singh of Logic Realty
512 HILLCREST POINT, House for sale in Patricia Heights Edmonton , Alberta , T5R 4K8
MLS® # E4432249
Air Conditioner Barbecue-Built-In Ceiling 9 ft. Closet Organizers Deck Exterior Walls- 2"x6" No Animal Home No Smoking Home Vinyl Windows Wet Bar HRV System Natural Gas BBQ Hookup
Welcome to one of West Edmonton’s best-kept secrets—this custom-built home sits on a quiet cul-de-sac just steps from the River Valley trail system. With nearly 4,000 sq ft of refined living, it offers the perfect blend of luxury, privacy, and connection. Inside, enjoy a soaring travertine feature wall, dramatic top-to-bottom staircase, and high-end finishes throughout. Lightly lived in and still showing new home sparkle, it’s designed for both family living and upscale entertaining. The backyard is an ente...
Essential Information
-
MLS® #
E4432249
-
Property Type
Residential
-
Year Built
2014
-
Property Style
2 Storey
Community Information
-
Area
Edmonton
-
Postal Code
T5R 4K8
-
Neighbourhood/Community
Patricia Heights
Services & Amenities
-
Amenities
Air ConditionerBarbecue-Built-InCeiling 9 ft.Closet OrganizersDeckExterior Walls- 2x6No Animal HomeNo Smoking HomeVinyl WindowsWet BarHRV SystemNatural Gas BBQ Hookup
Interior
-
Floor Finish
Ceramic TileHardwoodWall to Wall Carpet
-
Heating Type
Forced Air-2Natural Gas
-
Basement
Full
-
Goods Included
Air Conditioning-CentralDishwasher-Built-InGarage ControlHood FanOven-MicrowaveWine/Beverage CoolerDryer-TwoRefrigerators-TwoWashers-TwoProjectorCurtains and Blinds
-
Fireplace Fuel
Gas
-
Basement Development
Fully Finished
Exterior
-
Lot/Exterior Features
Cul-De-SacFlat SiteFruit Trees/ShrubsLandscapedLow Maintenance LandscapeNo Back LaneRiver Valley ViewSchoolsShopping Nearby
-
Foundation
Concrete Perimeter
-
Roof
Asphalt Shingles
Additional Details
-
Property Class
Single Family
-
Road Access
Paved Driveway to House
-
Site Influences
Cul-De-SacFlat SiteFruit Trees/ShrubsLandscapedLow Maintenance LandscapeNo Back LaneRiver Valley ViewSchoolsShopping Nearby
-
Last Updated
9/5/2025 7:0
$8557/month
Est. Monthly Payment
Mortgage values are calculated by Redman Technologies Inc based on values provided in the REALTOR® Association of Edmonton listing data feed.





































































