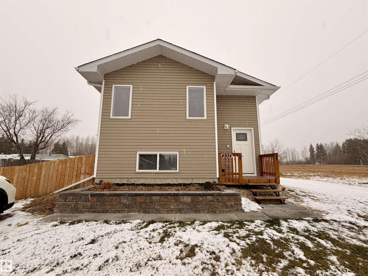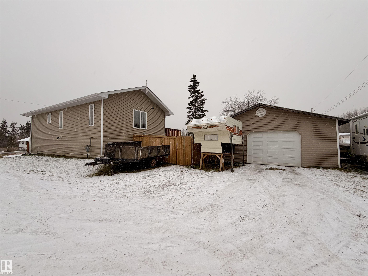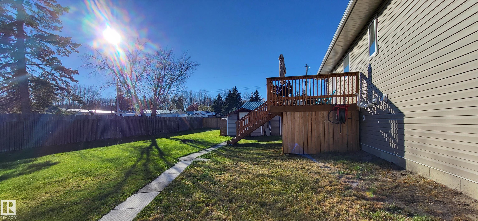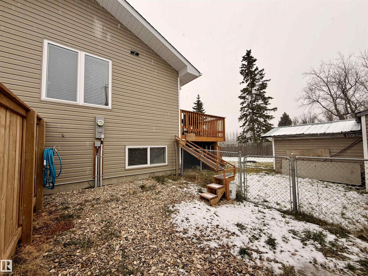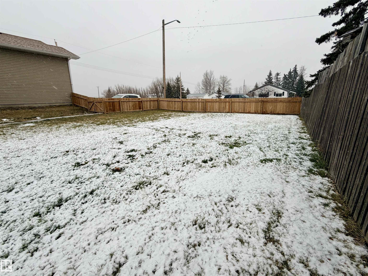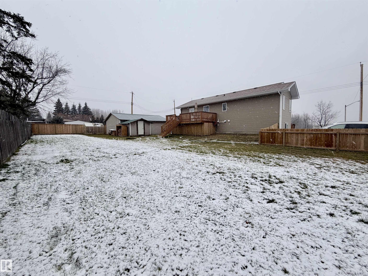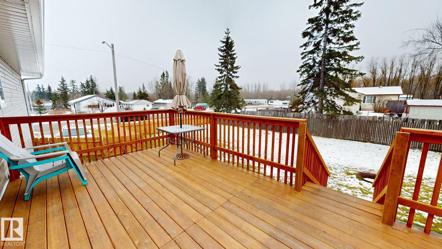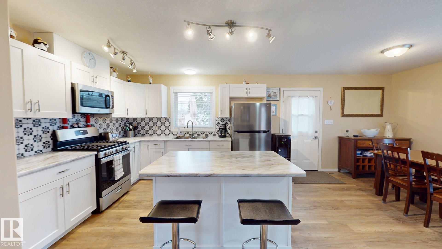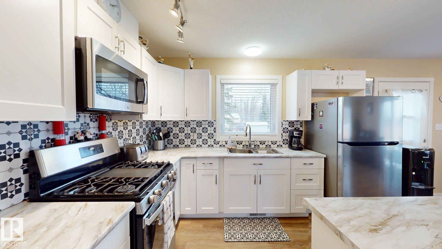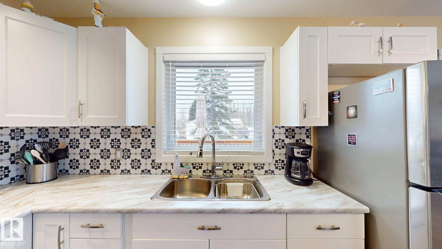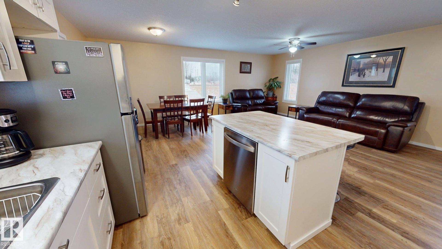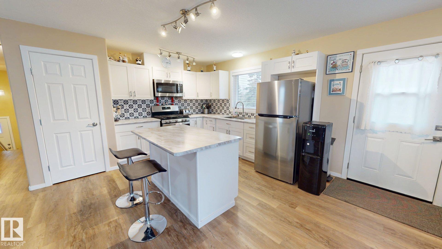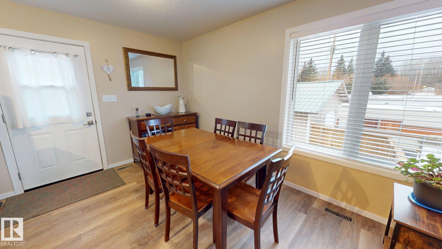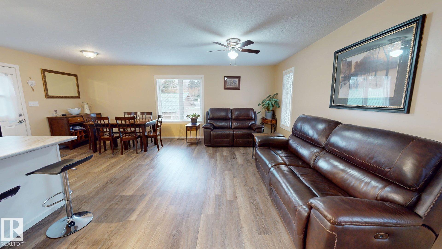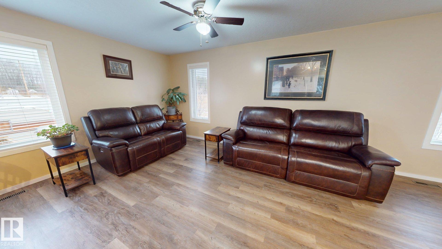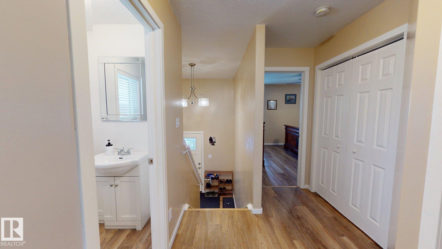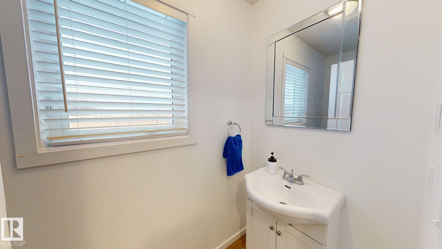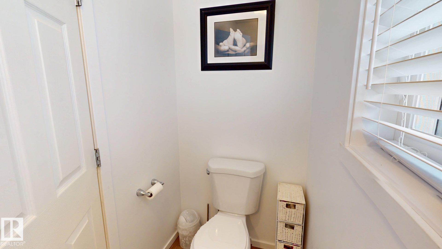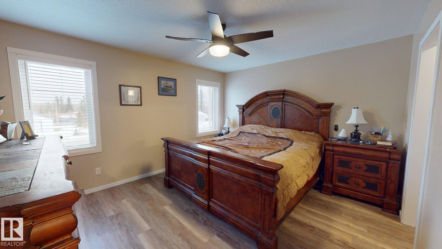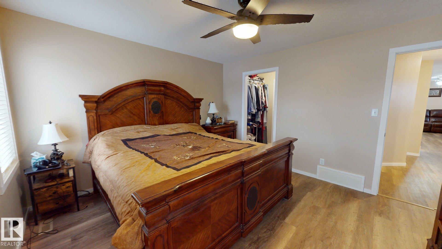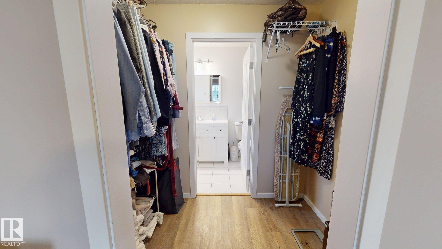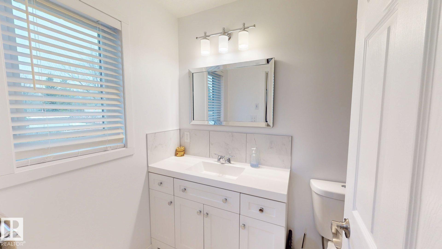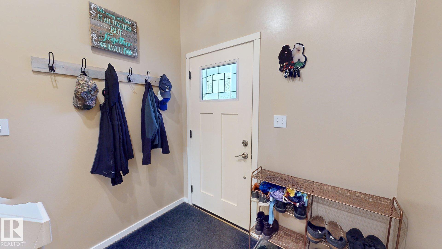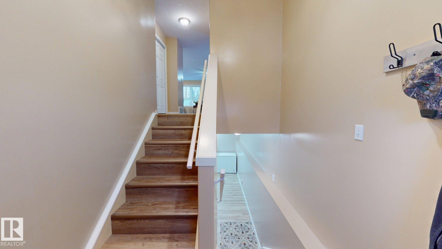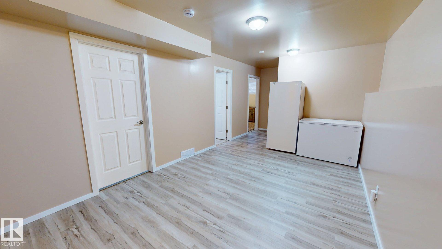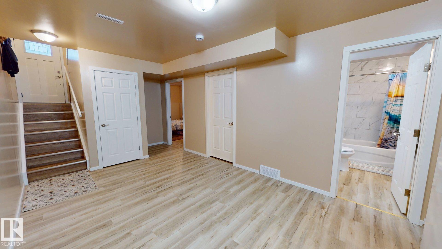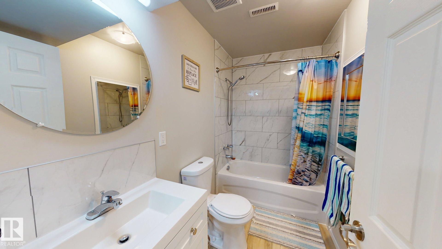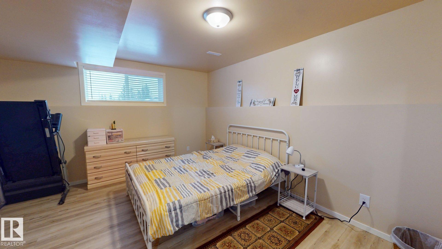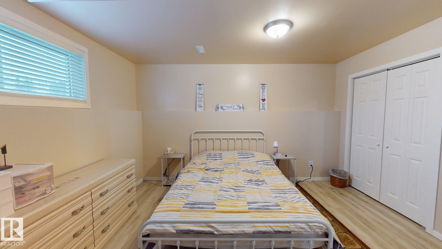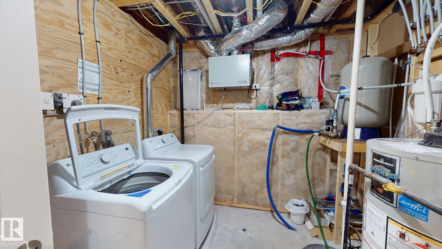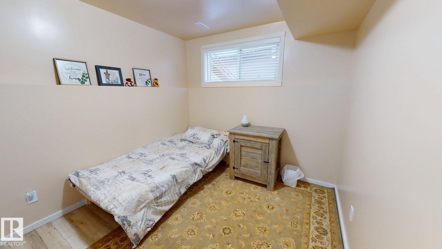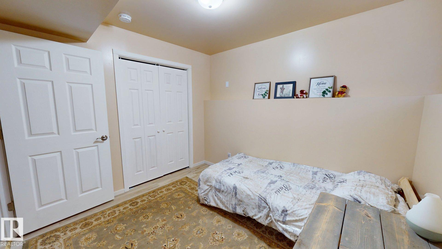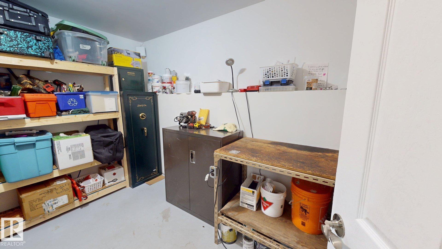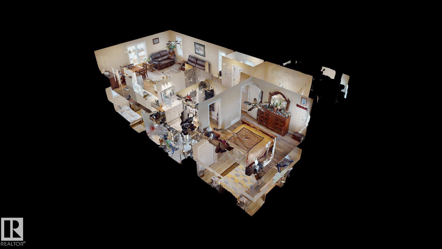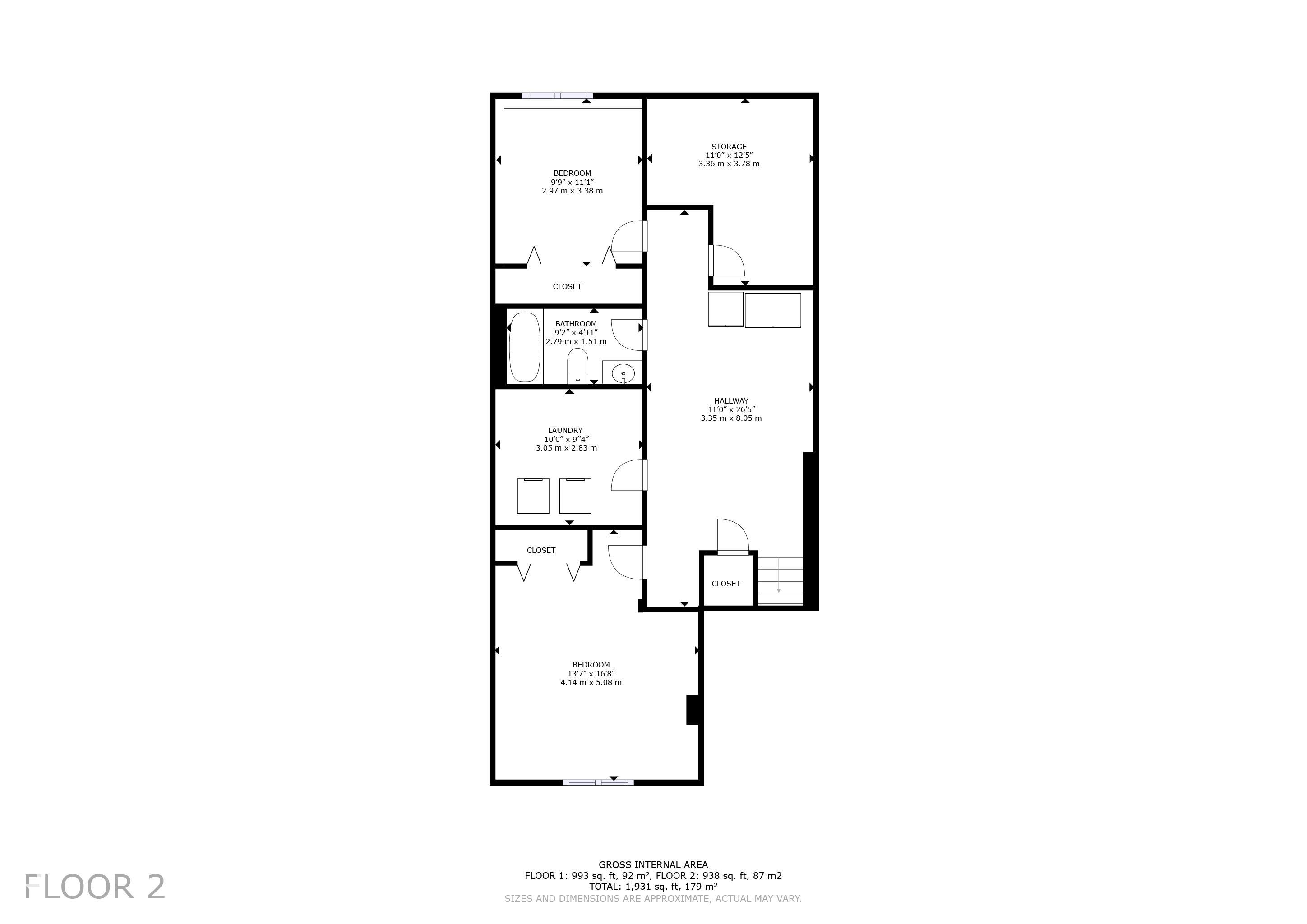Courtesy of Colleen Schoeninger of RE/MAX Vision Realty
4934 50 Street, House for sale in Buck Creek Buck Creek , Alberta , T0C 0S0
MLS® # E4466386
Deck Detectors Smoke Dog Run-Fenced In Fire Pit No Smoking Home Parking-Extra R.V. Storage Vinyl Windows Natural Gas BBQ Hookup
Wonderful opportunity to live virtually maintenance free with a new home in the rural hamlet of Buck Creek. Newly constructed in 2022, there is nothing to do but move in! As you enter the spacious, front foyer you are led upstairs to a bright and modern main floor. The primary bedroom suite is large enough for a king sized bed and features a walk through closet to a 4 piece ensuite bathroom. The kitchen/dining and great room concept is fantastic for family gatherings. The kitchen is nicely finished in white...
Essential Information
-
MLS® #
E4466386
-
Property Type
Residential
-
Year Built
2022
-
Property Style
Bi-Level
Community Information
-
Area
Brazeau
-
Postal Code
T0C 0S0
-
Neighbourhood/Community
Buck Creek
Services & Amenities
-
Amenities
DeckDetectors SmokeDog Run-Fenced InFire PitNo Smoking HomeParking-ExtraR.V. StorageVinyl WindowsNatural Gas BBQ Hookup
Interior
-
Floor Finish
Ceramic TileVinyl Plank
-
Heating Type
Forced Air-1Natural Gas
-
Basement Development
Fully Finished
-
Goods Included
Dishwasher-Built-InDryerGarage ControlGarage OpenerMicrowave Hood FanRefrigeratorStove-GasWasherSee RemarksCurtains and Blinds
-
Basement
Full
Exterior
-
Lot/Exterior Features
Back LaneFencedLow Maintenance Landscape
-
Foundation
Concrete Perimeter
-
Roof
Asphalt Shingles
Additional Details
-
Property Class
Single Family
-
Road Access
Paved
-
Site Influences
Back LaneFencedLow Maintenance Landscape
-
Last Updated
10/5/2025 16:54
$1662/month
Est. Monthly Payment
Mortgage values are calculated by Redman Technologies Inc based on values provided in the REALTOR® Association of Edmonton listing data feed.
