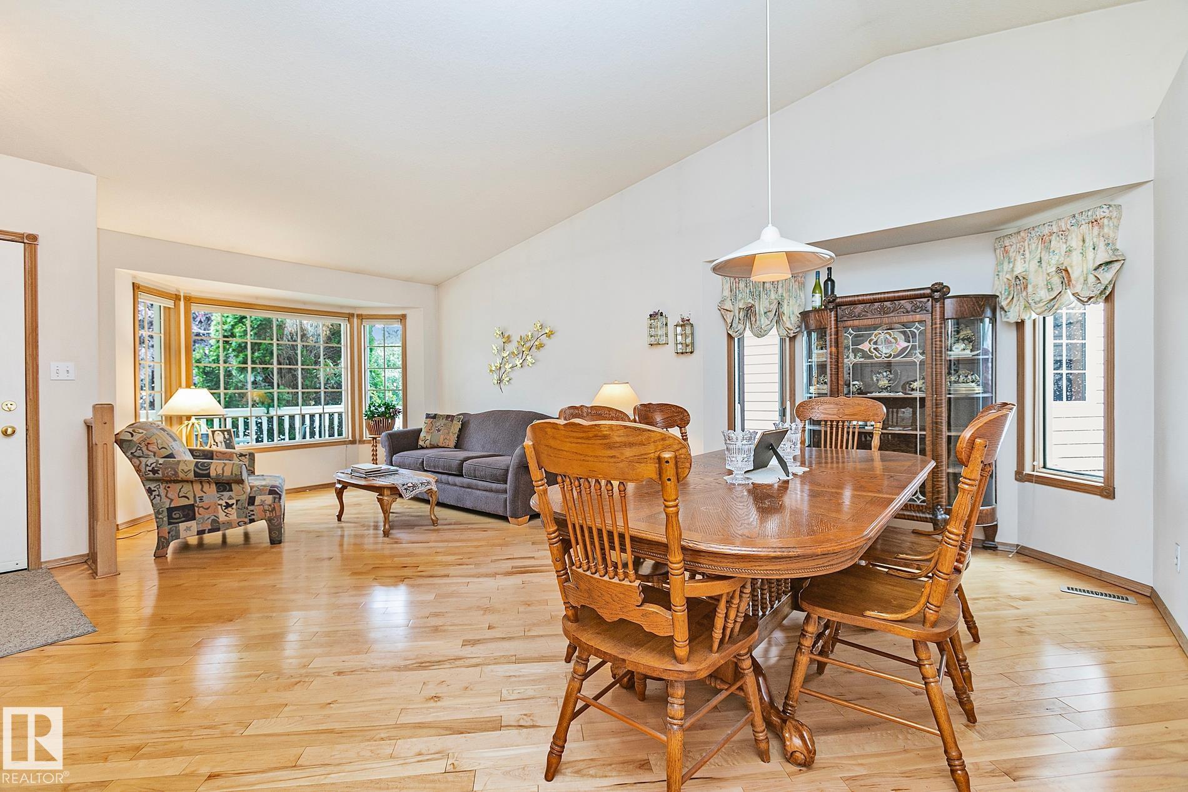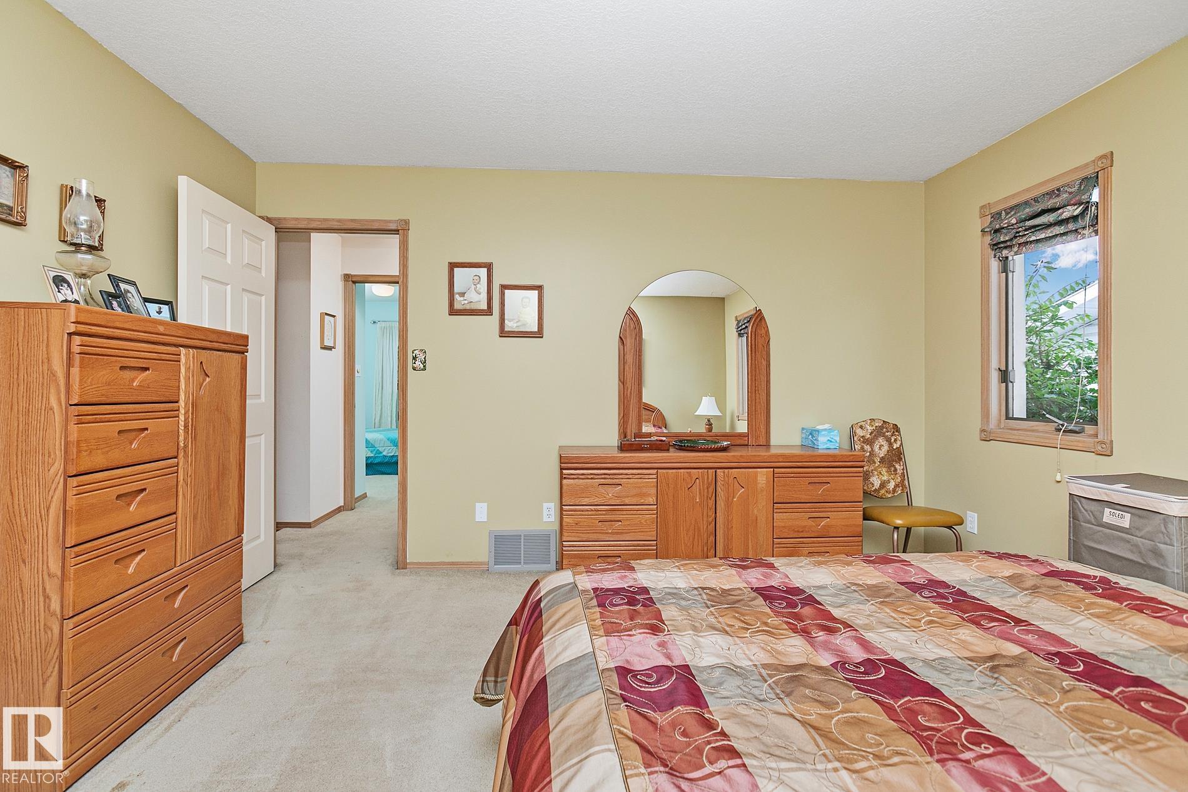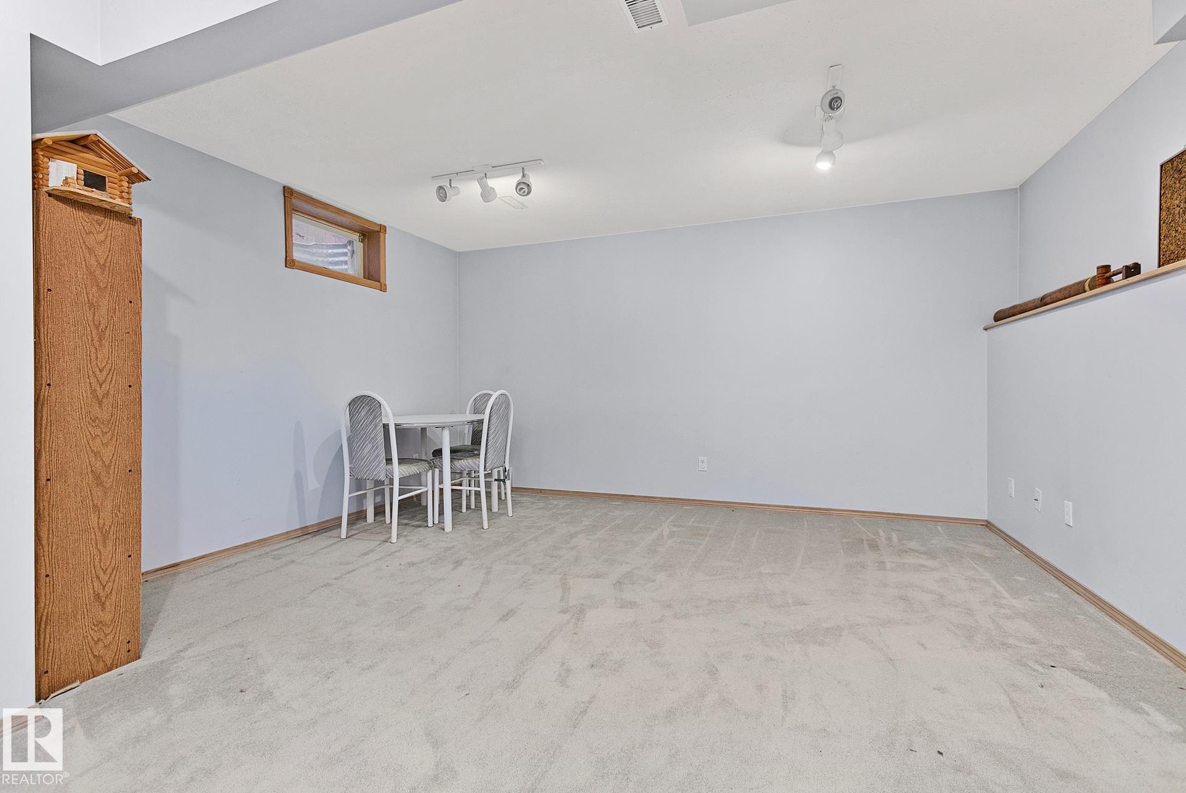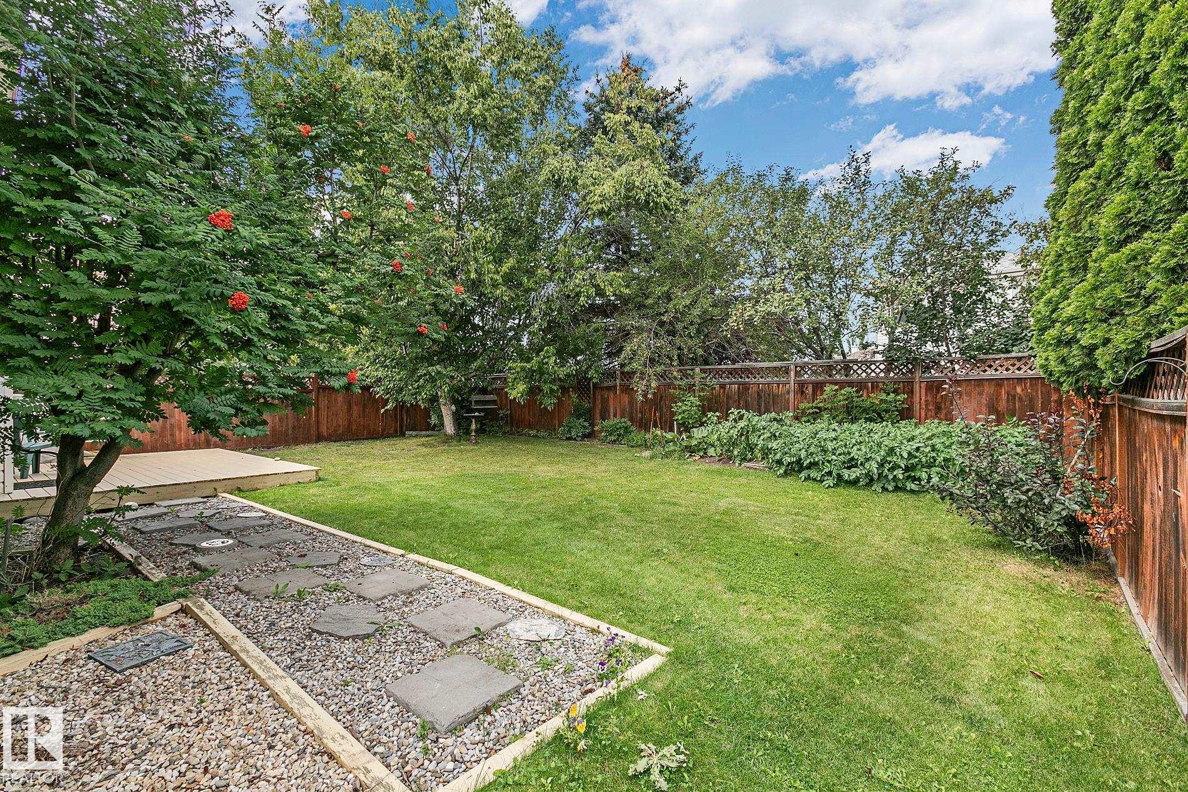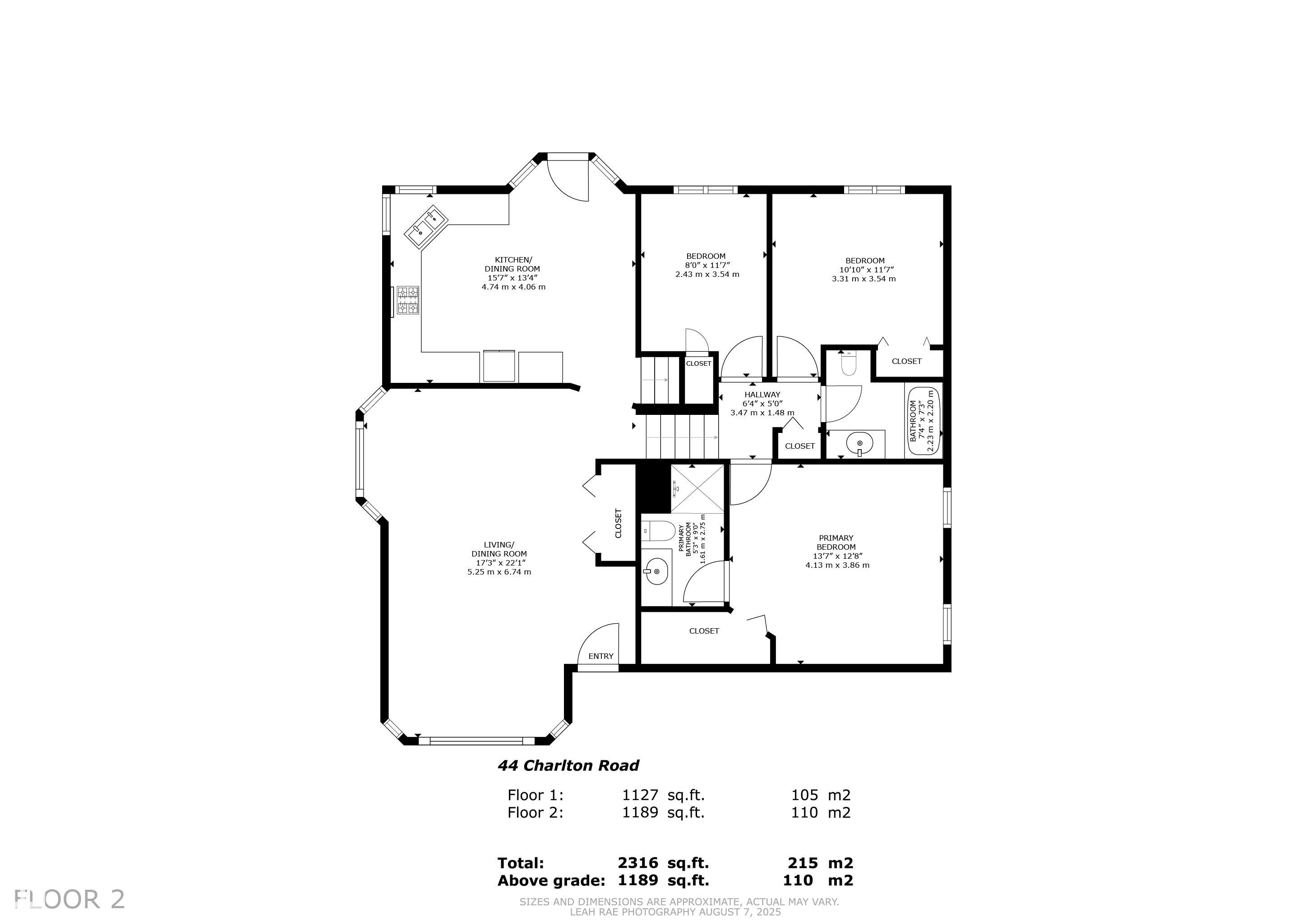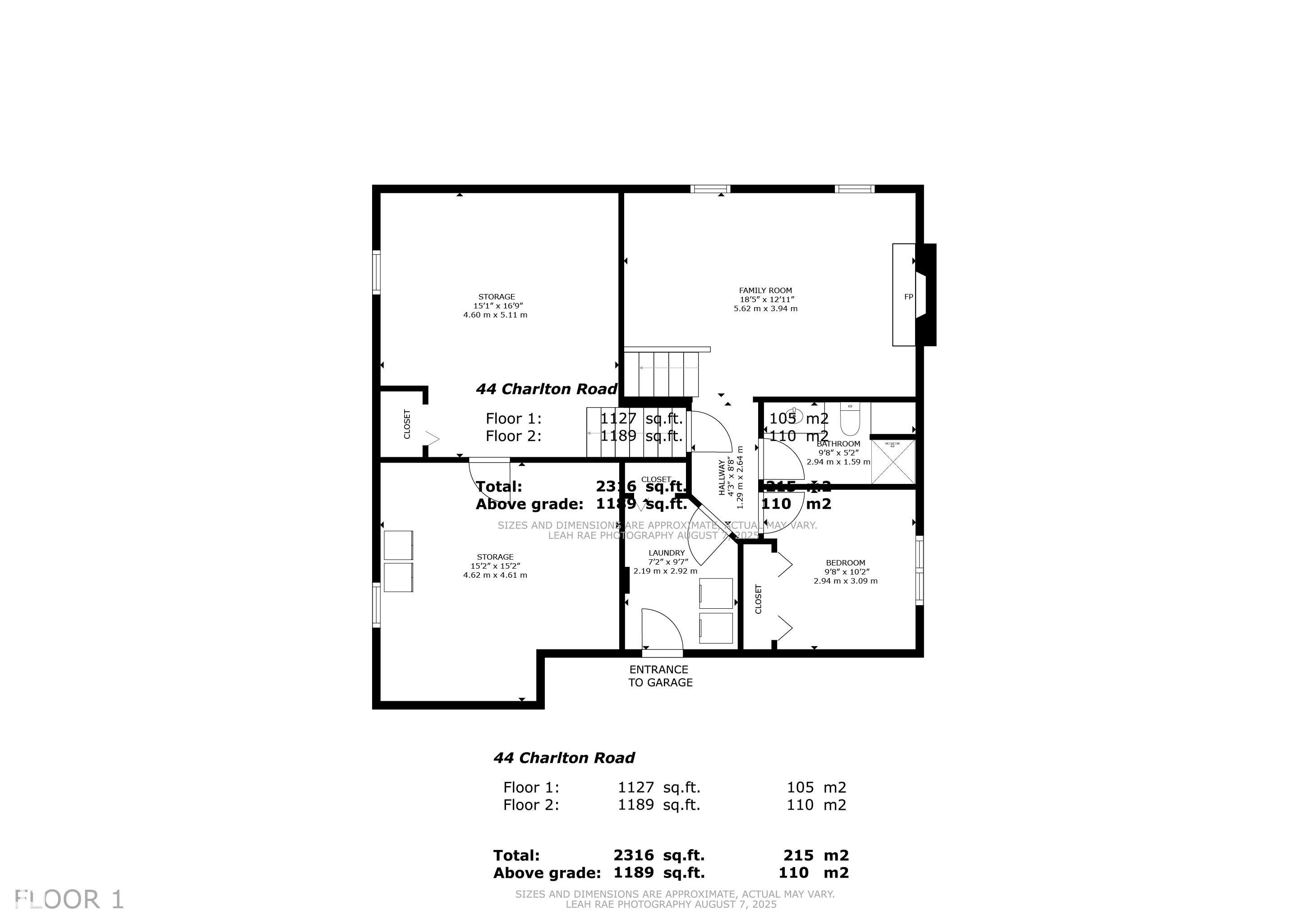Courtesy of Rob Coble of RE/MAX Elite
44 CHARLTON Road, House for sale in Charlton Heights Sherwood Park , Alberta , T8H 1P9
MLS® # E4454297
Deck Detectors Smoke Exterior Walls- 2"x6" Wood Windows
Attractive split level on large private cul-de-sac lot in desirable Charlton Heights! Tall vaulted ceilings and hardwood floors in the large living room are sure to impress the most discriminating Buyers. Formal dining room with bay window. Spacious oak kitchen with stainless steel appliances, pantry and unique eating bar island. Garden door to deck. 3 ample bedrooms up including the king size primary with full ensuite and walk-in closet. Third level has a huge family room featuring real wood burning firepl...
Essential Information
-
MLS® #
E4454297
-
Property Type
Residential
-
Year Built
1991
-
Property Style
4 Level Split
Community Information
-
Area
Strathcona
-
Postal Code
T8H 1P9
-
Neighbourhood/Community
Charlton Heights
Services & Amenities
-
Amenities
DeckDetectors SmokeExterior Walls- 2x6Wood Windows
Interior
-
Floor Finish
CarpetHardwoodLinoleum
-
Heating Type
Forced Air-1Natural Gas
-
Basement
Full
-
Goods Included
Dishwasher-Built-InDryerFreezerGarage ControlGarage OpenerStove-ElectricWasherWindow CoveringsRefrigerators-Two
-
Fireplace Fuel
Wood
-
Basement Development
Fully Finished
Exterior
-
Lot/Exterior Features
FencedFruit Trees/ShrubsLow Maintenance LandscapePark/ReservePlayground NearbyPublic TransportationSchoolsShopping Nearby
-
Foundation
Concrete Perimeter
-
Roof
Asphalt Shingles
Additional Details
-
Property Class
Single Family
-
Road Access
Paved Driveway to House
-
Site Influences
FencedFruit Trees/ShrubsLow Maintenance LandscapePark/ReservePlayground NearbyPublic TransportationSchoolsShopping Nearby
-
Last Updated
0/6/2026 18:23
$2345/month
Est. Monthly Payment
Mortgage values are calculated by Redman Technologies Inc based on values provided in the REALTOR® Association of Edmonton listing data feed.










