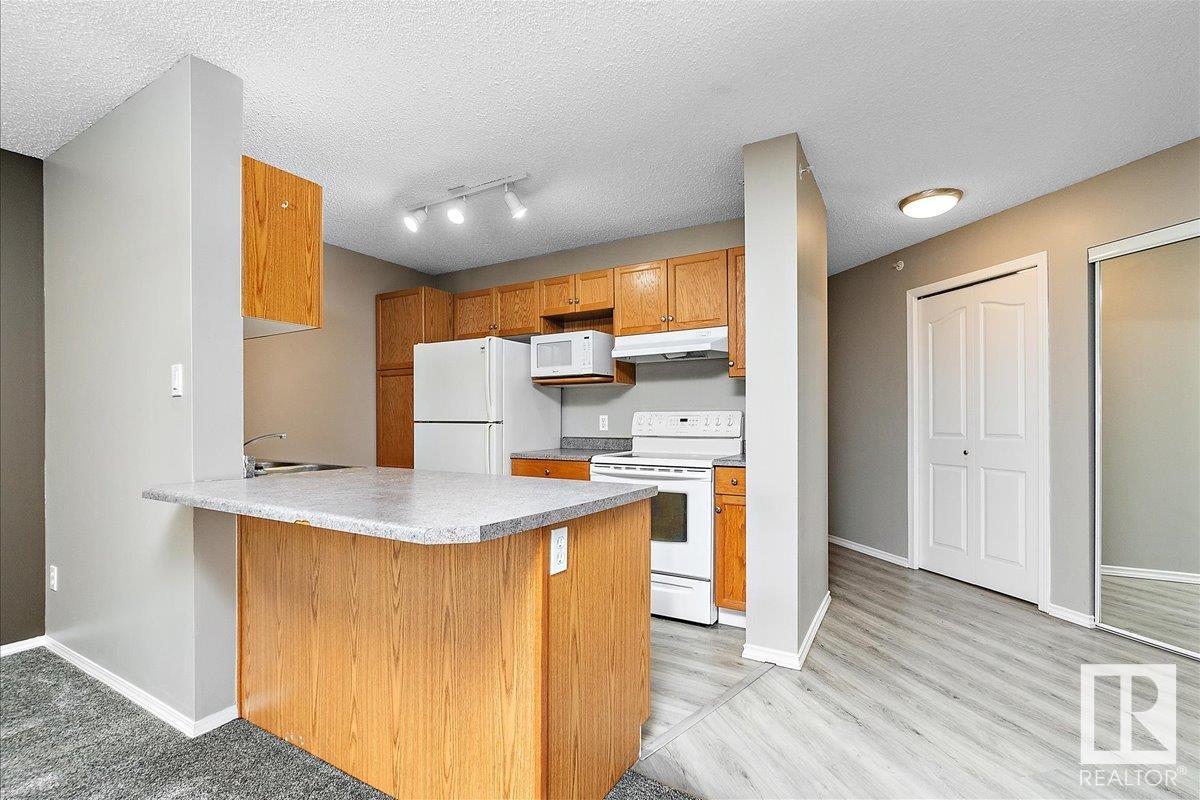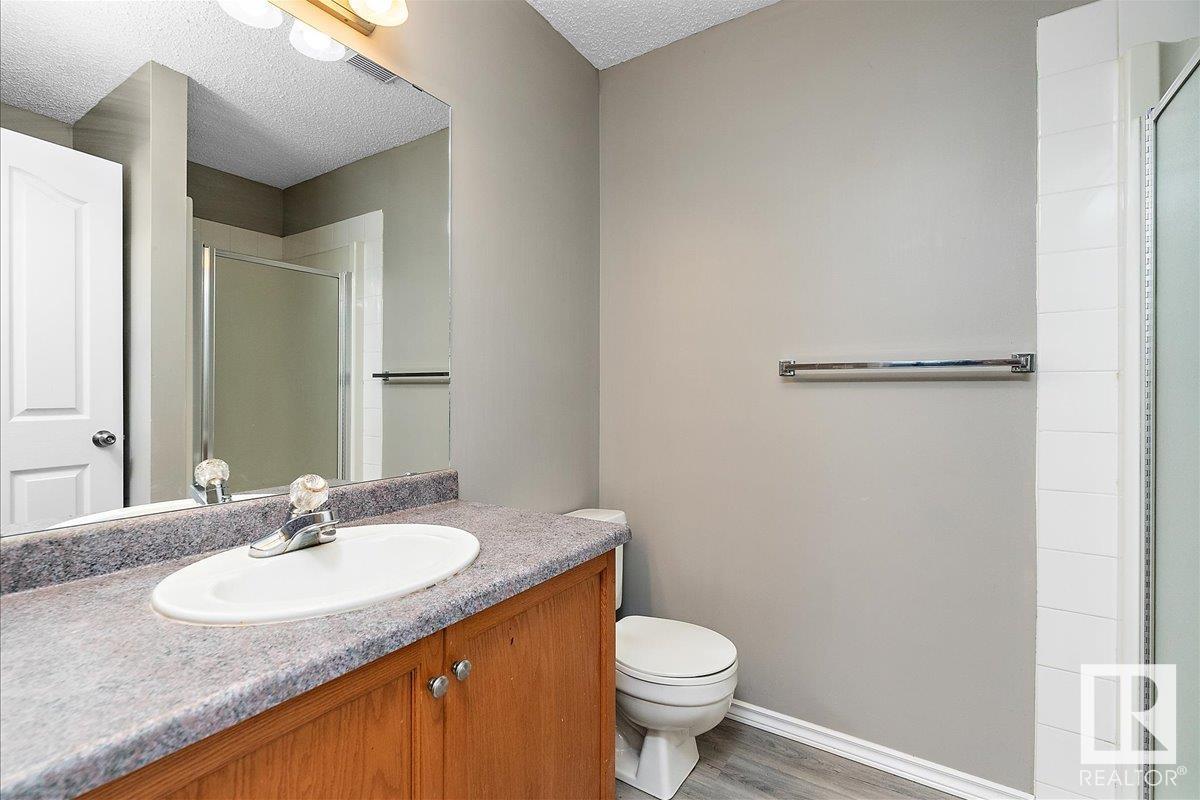Courtesy of Jeff Lorenz of MaxWell Devonshire Realty
405 10511 42 Avenue, Condo for sale in Rideau Park (Edmonton) Edmonton , Alberta , T6J 7G8
MLS® # E4430795
Exercise Room No Animal Home No Smoking Home Parking-Visitor Social Rooms Storage Cage
Welcome to #405 Grande Whitemud! Well cared for 3 bedroom, 2 bathroom, top floor condo unit with 1 title underground parking stall & assigned storage locker. This lovely condo unit features: 'U' shaped kitchen with bar seating, dining area, large living room with gas fireplace & access to north-facing balcony, primary bedroom with 3pc ensuite, 2nd & 3rd bedrooms, 4pc bathroom, and laundry room. Building amenities include two social rooms, exercise room and visitor parking. Walking distance to shops, restau...
Essential Information
-
MLS® #
E4430795
-
Property Type
Residential
-
Year Built
1998
-
Property Style
Single Level Apartment
Community Information
-
Area
Edmonton
-
Condo Name
Grande Whitemud
-
Neighbourhood/Community
Rideau Park (Edmonton)
-
Postal Code
T6J 7G8
Services & Amenities
-
Amenities
Exercise RoomNo Animal HomeNo Smoking HomeParking-VisitorSocial RoomsStorage Cage
Interior
-
Floor Finish
CarpetLaminate Flooring
-
Heating Type
Hot WaterNatural Gas
-
Storeys
4
-
Basement Development
No Basement
-
Goods Included
Dishwasher-Built-InRefrigeratorStacked Washer/DryerStove-ElectricWasherWindow Coverings
-
Fireplace Fuel
Gas
-
Basement
None
Exterior
-
Lot/Exterior Features
LandscapedPublic TransportationSchoolsShopping Nearby
-
Foundation
Concrete Perimeter
-
Roof
Asphalt Shingles
Additional Details
-
Property Class
Condo
-
Road Access
Paved
-
Site Influences
LandscapedPublic TransportationSchoolsShopping Nearby
-
Last Updated
5/5/2025 16:46
$1082/month
Est. Monthly Payment
Mortgage values are calculated by Redman Technologies Inc based on values provided in the REALTOR® Association of Edmonton listing data feed.



















