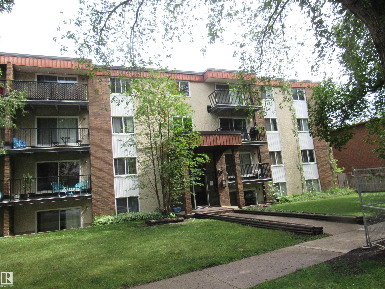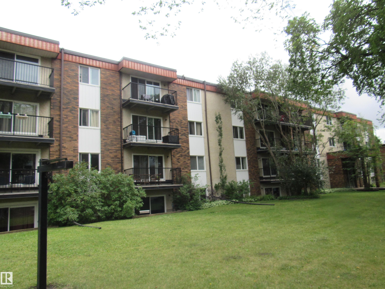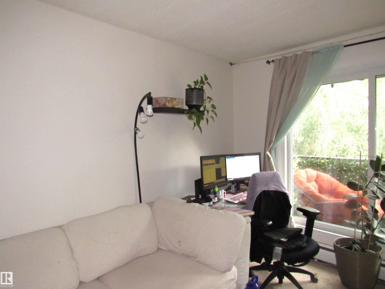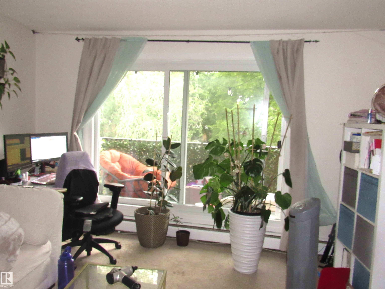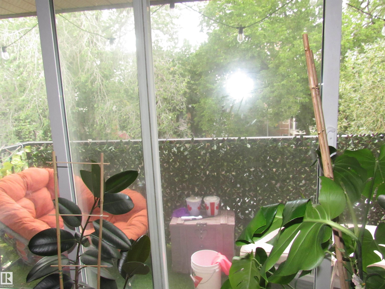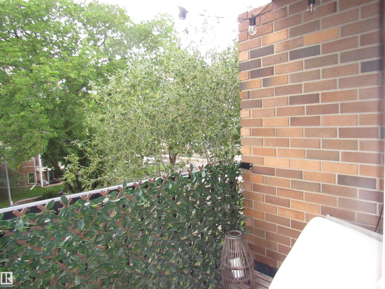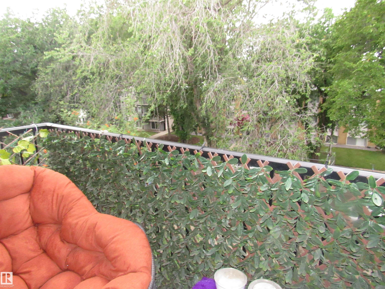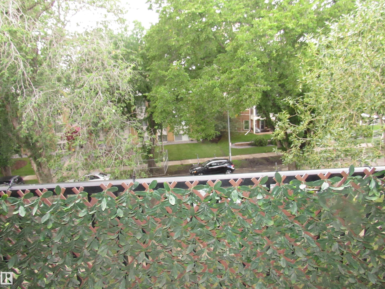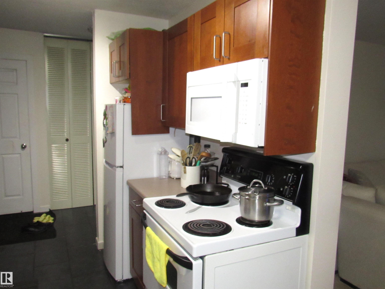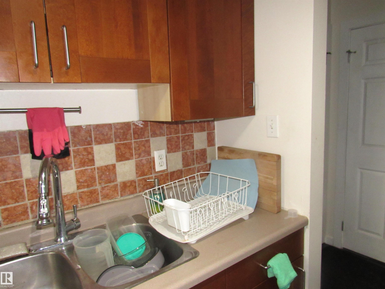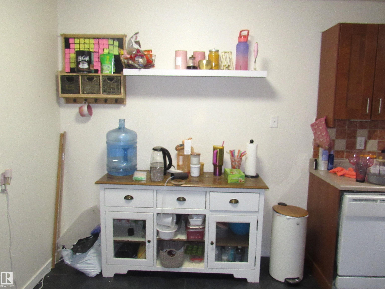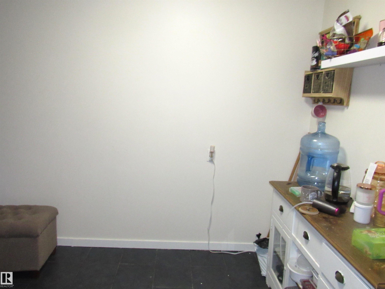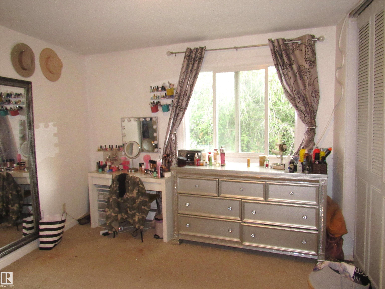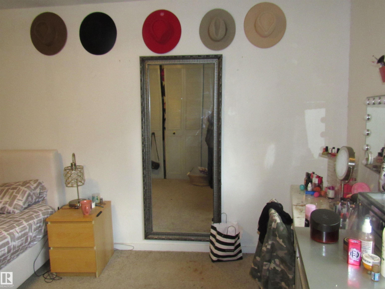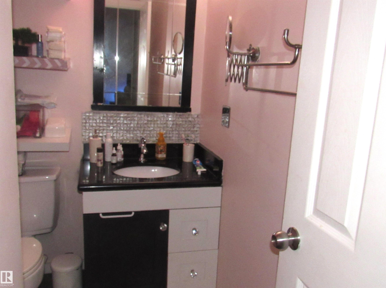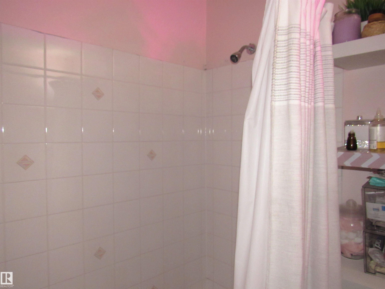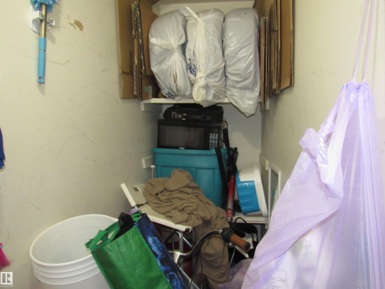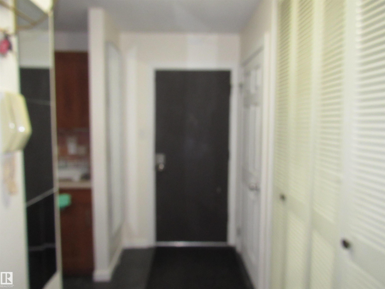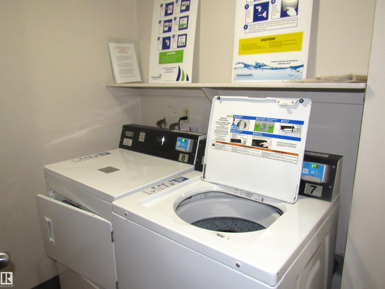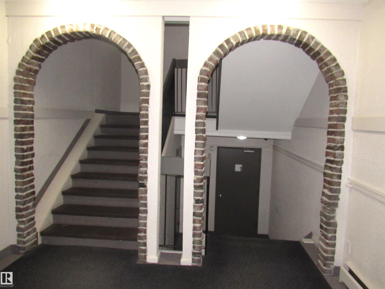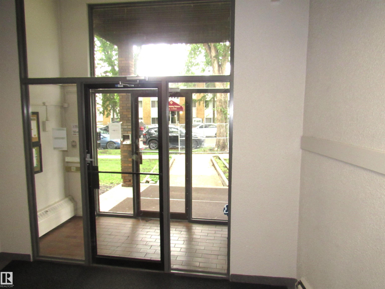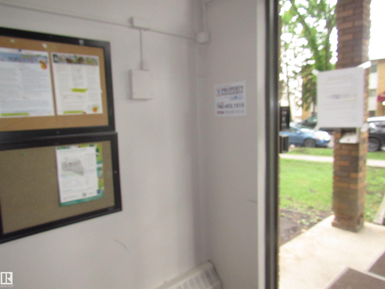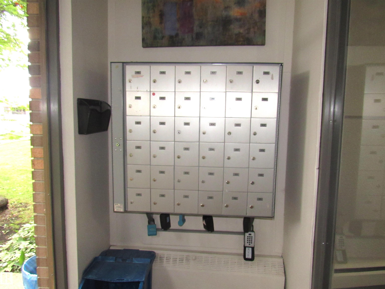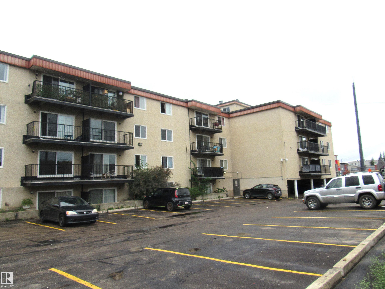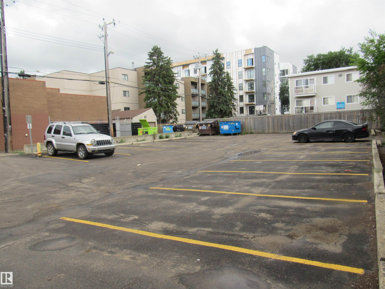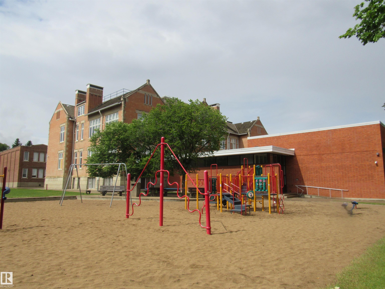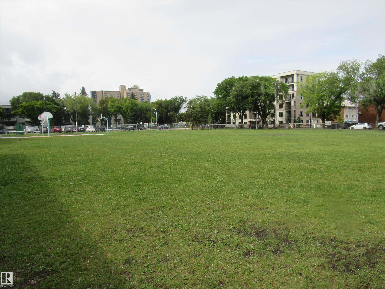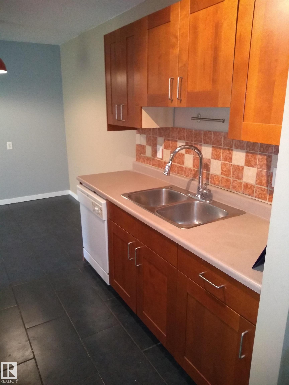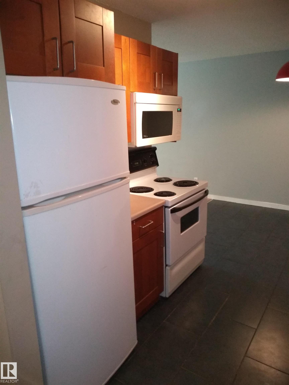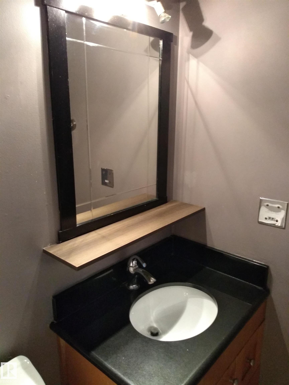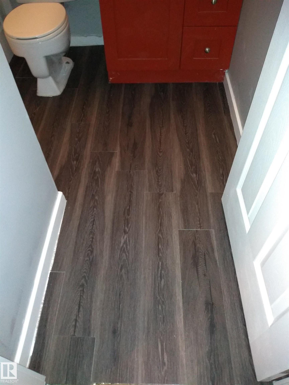Courtesy of Brandon Lai of RE/MAX Elite
404 10335 117 Street, Condo for sale in Wîhkwêntôwin Edmonton , Alberta , T5K 1X8
MLS® # E4452531
Deck Intercom Storage-In-Suite Walk-up Basement
Attention investors! Well kept top floor unit with lease in place till end June 2026. Current rent $930/month plus power. Good tenant has been living there for the past few years. Recently renovated with newer windows and balcony. Large living room with newer carpet and newer patio door to balcony overlooking trees lined street. Open kitchen with newer cabinets, ceramic tiled backsplash and ceramic tiled flooring. Spacious bedroom with large windows flooded with natural light. In suite storage. Same floor...
Essential Information
-
MLS® #
E4452531
-
Property Type
Residential
-
Year Built
1973
-
Property Style
Single Level Apartment
Community Information
-
Area
Edmonton
-
Condo Name
Espania
-
Neighbourhood/Community
Wîhkwêntôwin
-
Postal Code
T5K 1X8
Services & Amenities
-
Amenities
DeckIntercomStorage-In-SuiteWalk-up Basement
Interior
-
Floor Finish
CarpetCeramic TileLaminate Flooring
-
Heating Type
BaseboardHot WaterNatural Gas
-
Basement
None
-
Goods Included
Dishwasher-Built-InMicrowave Hood FanRefrigeratorStove-Electric
-
Storeys
4
-
Basement Development
No Basement
Exterior
-
Lot/Exterior Features
LandscapedPark/ReservePlayground NearbyPublic TransportationSchoolsShopping Nearby
-
Foundation
Concrete Perimeter
-
Roof
Asphalt Shingles
Additional Details
-
Property Class
Condo
-
Road Access
Paved
-
Site Influences
LandscapedPark/ReservePlayground NearbyPublic TransportationSchoolsShopping Nearby
-
Last Updated
10/2/2025 2:34
$428/month
Est. Monthly Payment
Mortgage values are calculated by Redman Technologies Inc based on values provided in the REALTOR® Association of Edmonton listing data feed.
