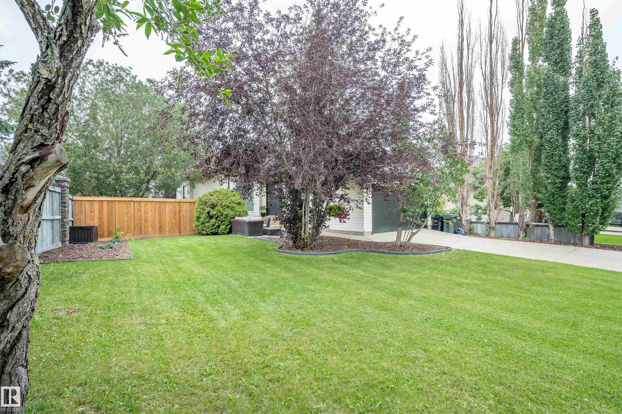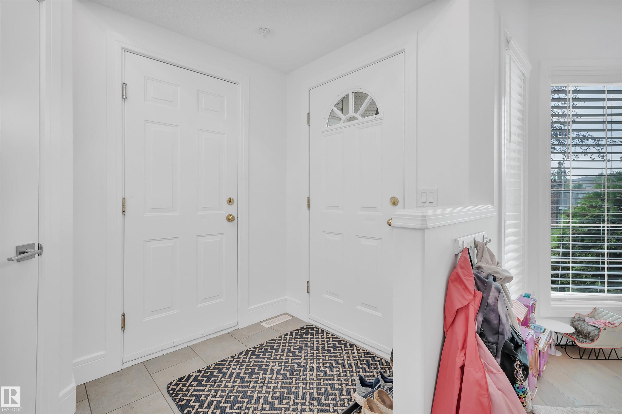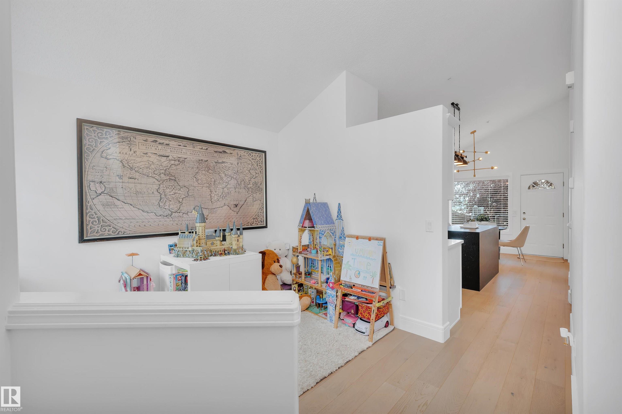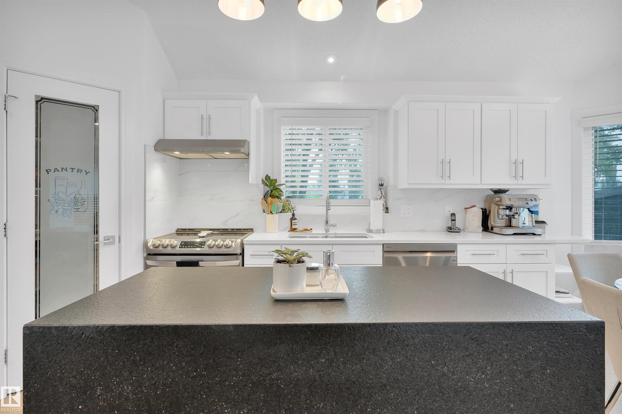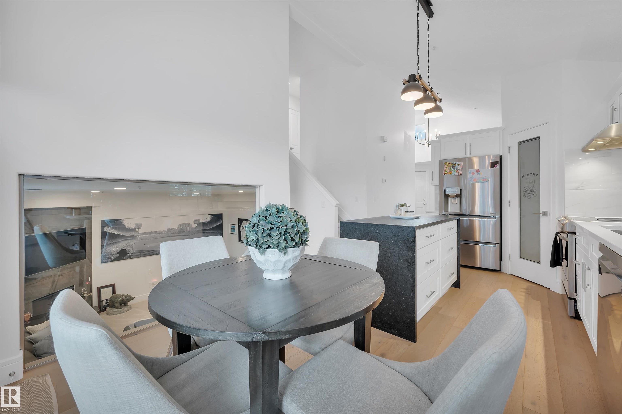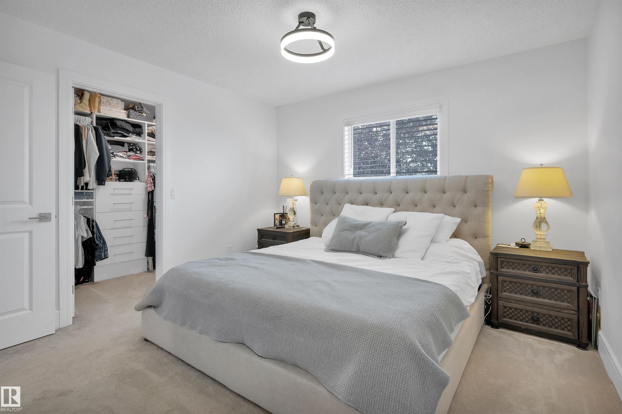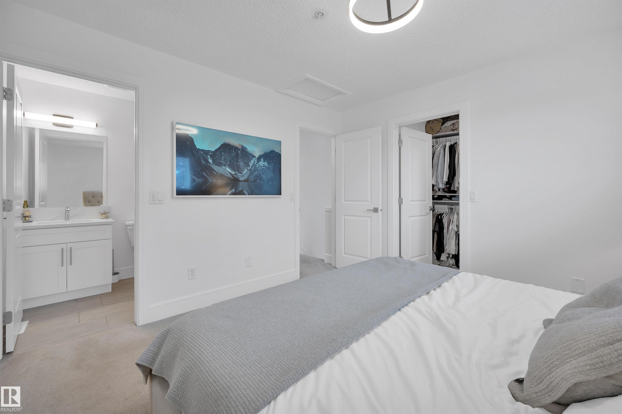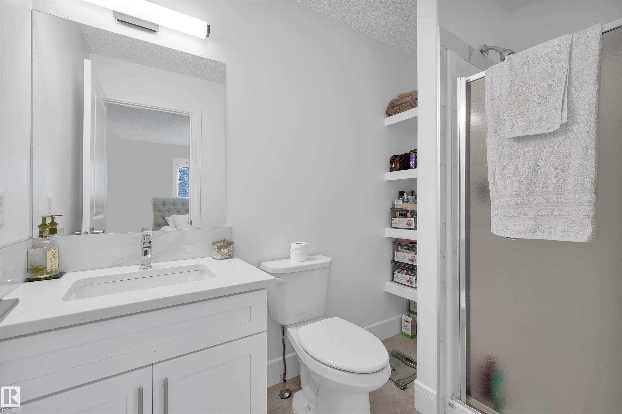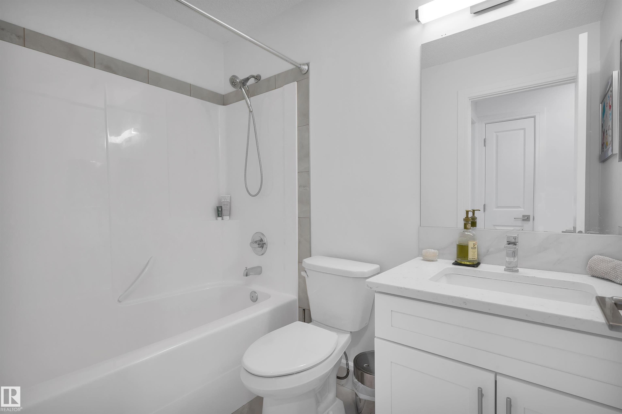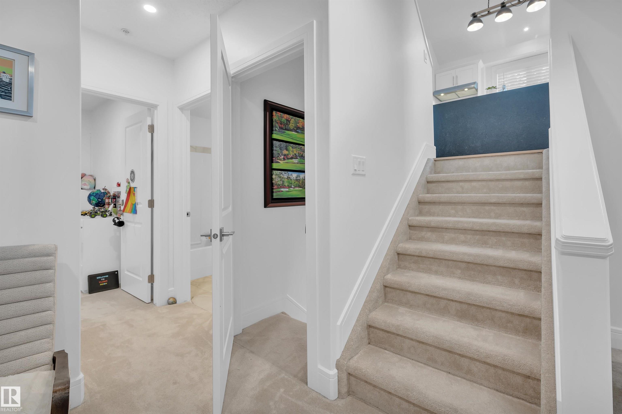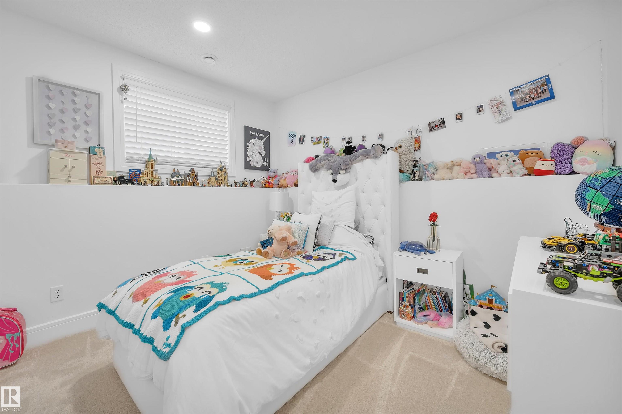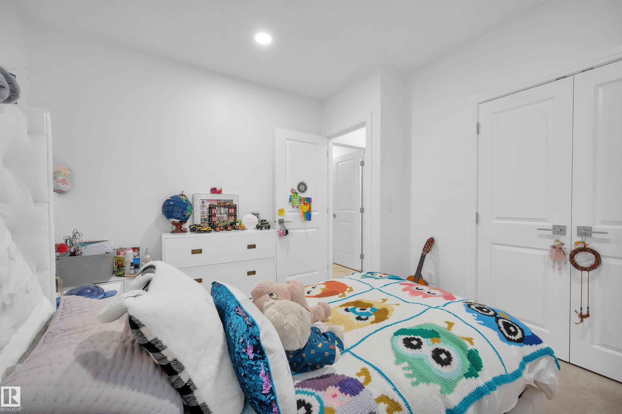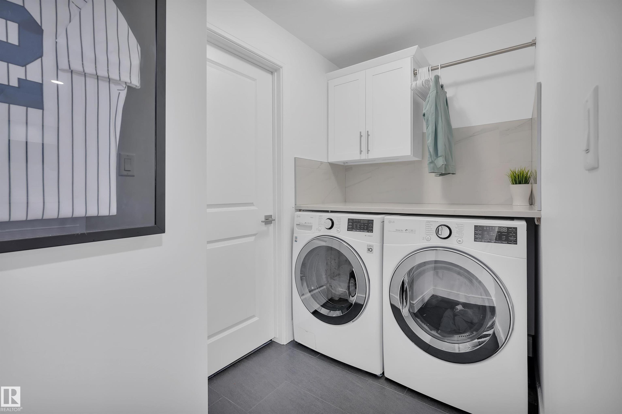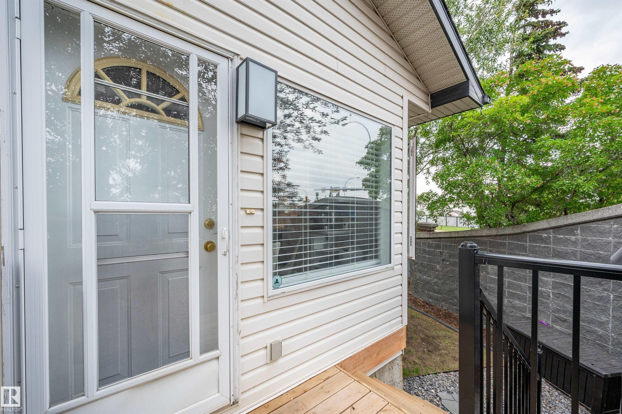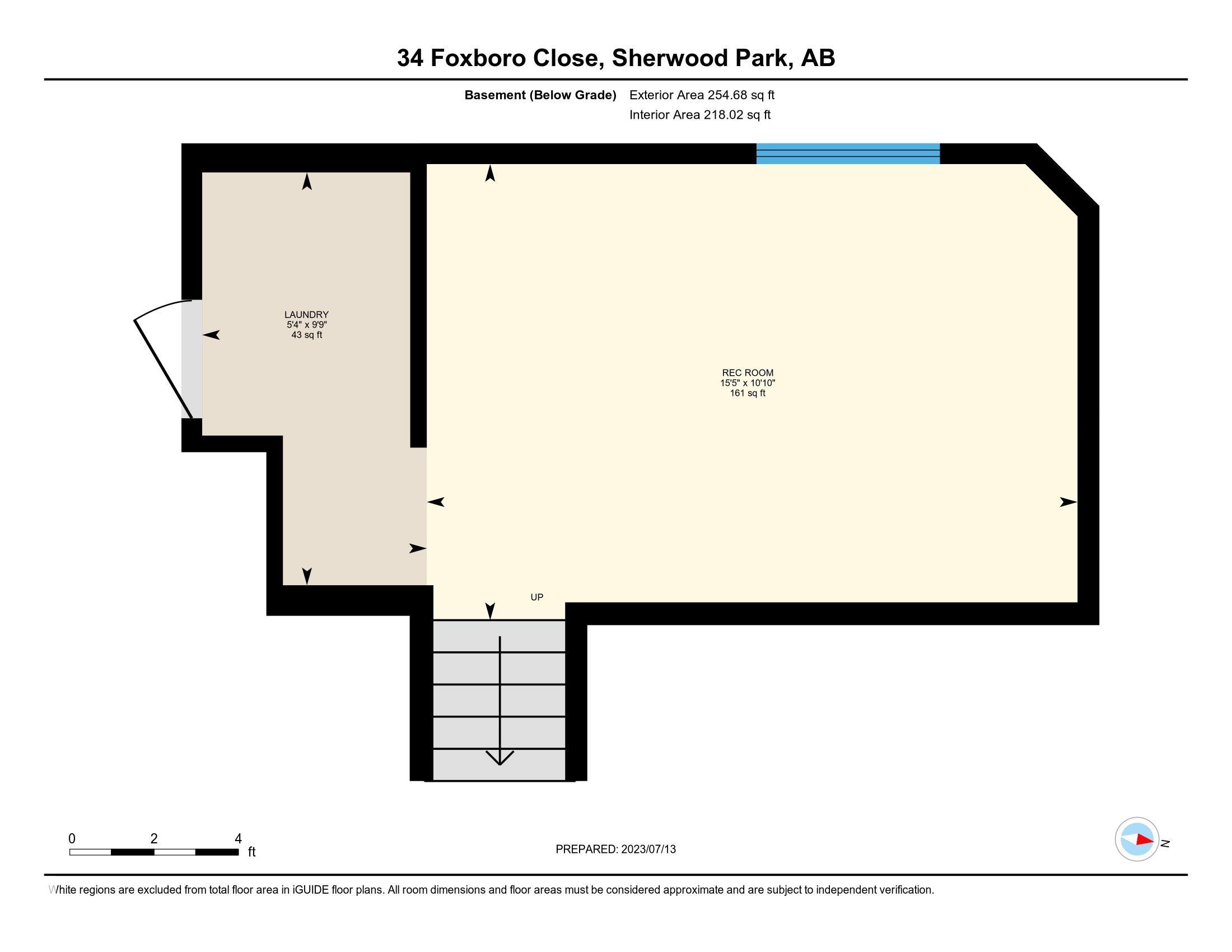Courtesy of Darin Baxandall of RE/MAX Elite
34 FOXBORO Close, House for sale in Foxboro Sherwood Park , Alberta , T8A 6C1
MLS® # E4459616
Exercise Room No Smoking Home
STUNNING, GORGEOUS, METICULATE + COMPLETLEY RENOVATED 4 LEVEL SPLIT! This perfect family friendly home in Foxboro is PERFECTION for you and your family! From top to bottom this home will impress you! Greeting you is a cozy front room leading you to the most spectacular kitchen with S/S appliances, giant quartz island and an abundance of custom, white cabinets. Perfect dining area overlooking patio doors to large, treed + private backyard. Upstairs boasts a master bedroom w/ 3pce ensuite & a large custom clo...
Essential Information
-
MLS® #
E4459616
-
Property Type
Residential
-
Year Built
2000
-
Property Style
4 Level Split
Community Information
-
Area
Strathcona
-
Postal Code
T8A 6C1
-
Neighbourhood/Community
Foxboro
Services & Amenities
-
Amenities
Exercise RoomNo Smoking Home
Interior
-
Floor Finish
CarpetCeramic TileHardwood
-
Heating Type
Forced Air-1Natural Gas
-
Basement Development
Fully Finished
-
Goods Included
Dishwasher-Built-InDryerRefrigeratorStove-ElectricWasherWindow Coverings
-
Basement
Full
Exterior
-
Lot/Exterior Features
Cul-De-SacFencedFruit Trees/ShrubsLandscapedPlayground NearbySchoolsShopping NearbyTreed LotSee Remarks
-
Foundation
Concrete Perimeter
-
Roof
Asphalt Shingles
Additional Details
-
Property Class
Single Family
-
Road Access
Paved
-
Site Influences
Cul-De-SacFencedFruit Trees/ShrubsLandscapedPlayground NearbySchoolsShopping NearbyTreed LotSee Remarks
-
Last Updated
11/3/2025 19:0
$2391/month
Est. Monthly Payment
Mortgage values are calculated by Redman Technologies Inc based on values provided in the REALTOR® Association of Edmonton listing data feed.






