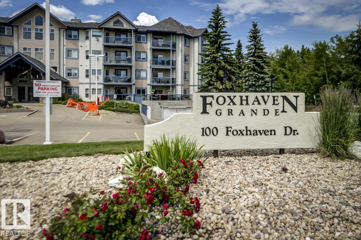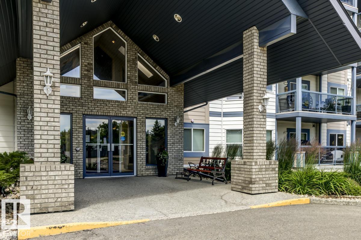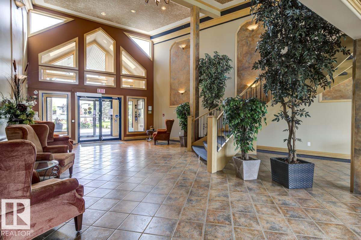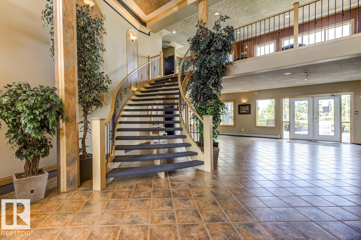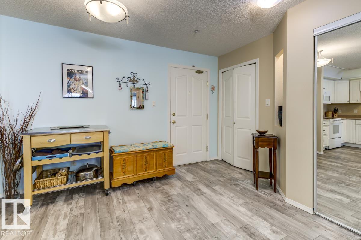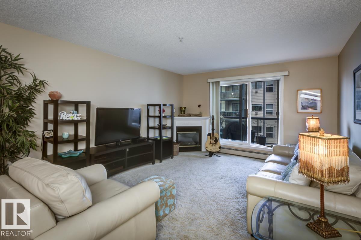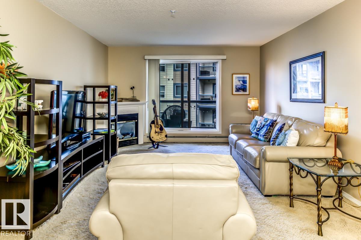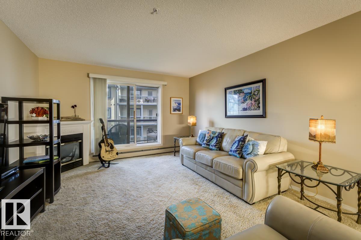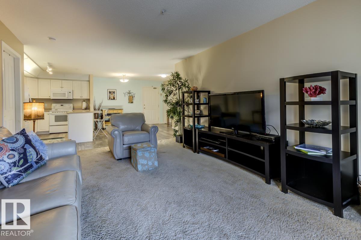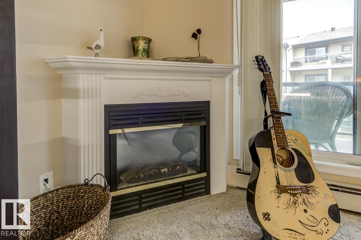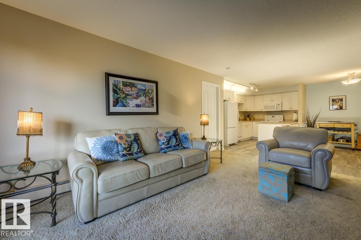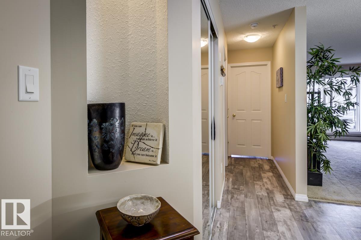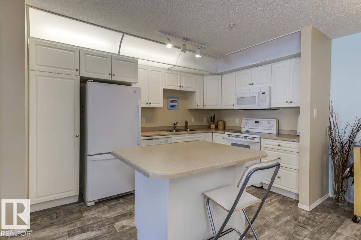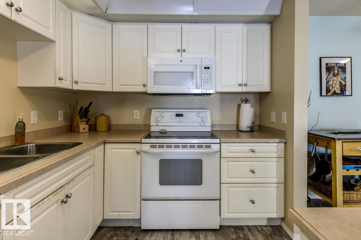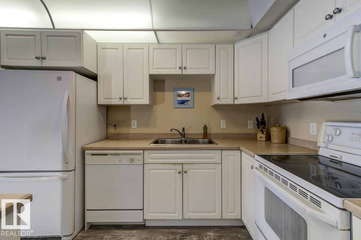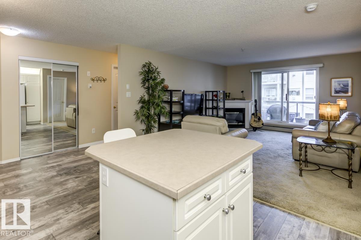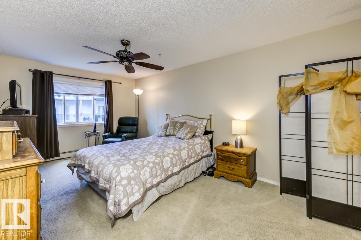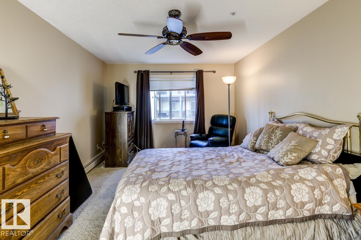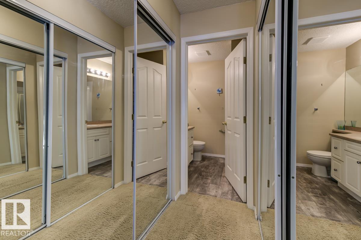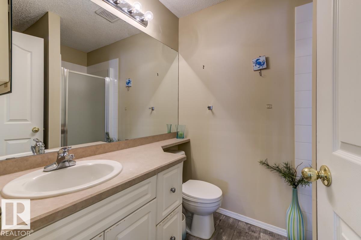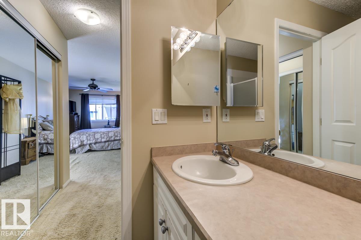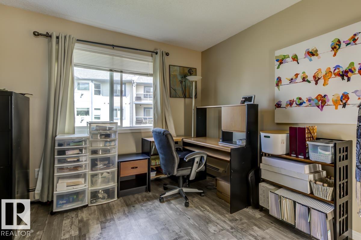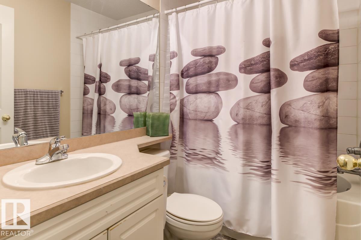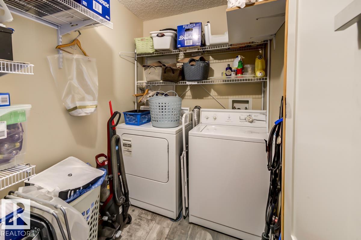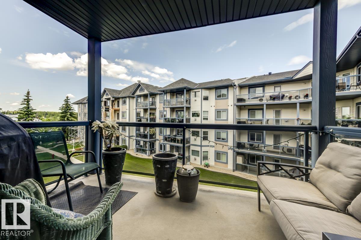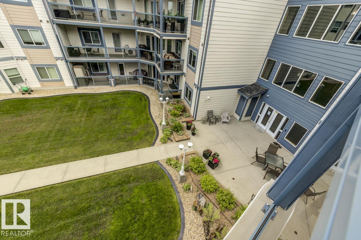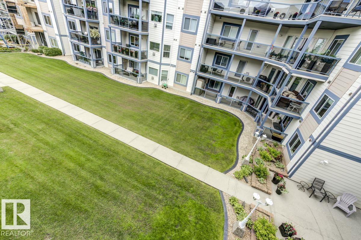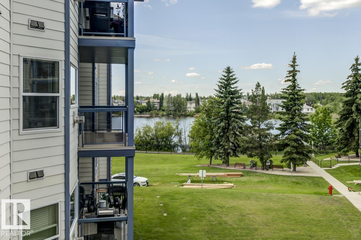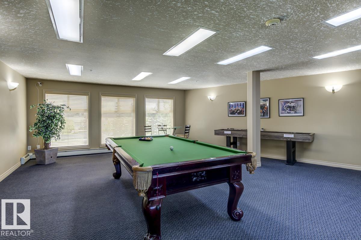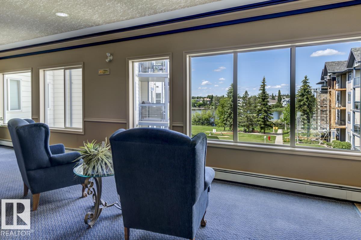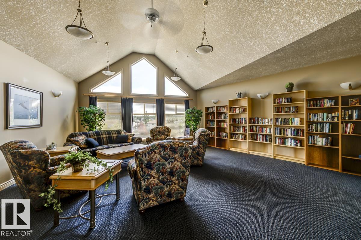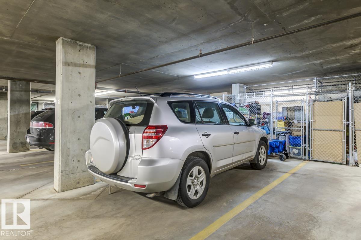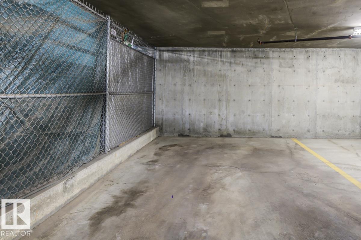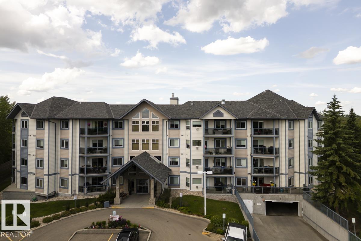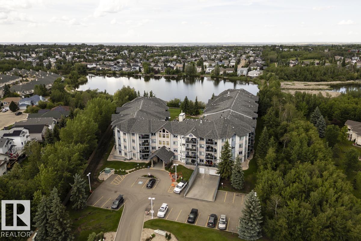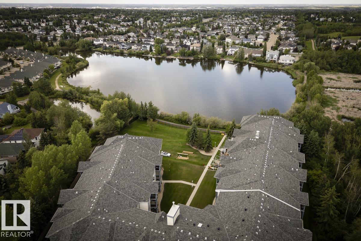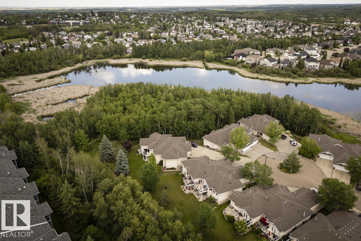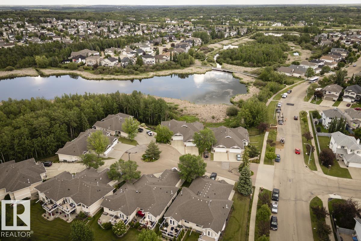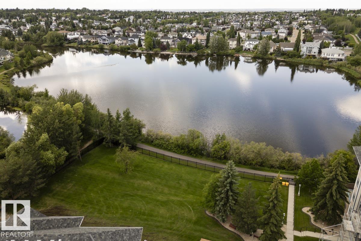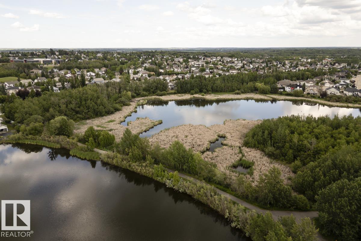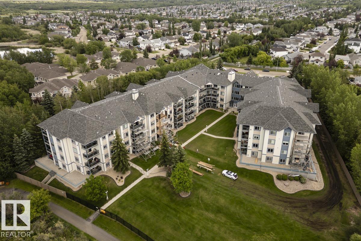Courtesy of Rick Reinhardt of Century 21 Masters
318 100 FOXHAVEN Drive, Condo for sale in Foxhaven Sherwood Park , Alberta , T8A 6B6
MLS® # E4457554
No Animal Home No Smoking Home Parking-Visitor Secured Parking Security Door Vinyl Windows
Fantastic 3rd floor unit with balcony overlooking central courtyard. This very well kept unit is perfect for anyone wanting the quiet, adult only life in a well run building (Age 55+). Bright and open floorplan is great for entertaining. Nicely appointed kitchen upon entry with central island that overlooks your living room with corner gas fireplace and patio access with gas hookup. Large primary bedroom with double closets and a 3 piece ensuite with shower. Second bedroom is also a nice size with a 4 piece...
Essential Information
-
MLS® #
E4457554
-
Property Type
Residential
-
Year Built
2000
-
Property Style
Single Level Apartment
Community Information
-
Area
Strathcona
-
Condo Name
Grande Foxhaven
-
Neighbourhood/Community
Foxhaven
-
Postal Code
T8A 6B6
Services & Amenities
-
Amenities
No Animal HomeNo Smoking HomeParking-VisitorSecured ParkingSecurity DoorVinyl Windows
Interior
-
Floor Finish
CarpetVinyl Plank
-
Heating Type
BaseboardNatural Gas
-
Storeys
4
-
Basement Development
No Basement
-
Goods Included
See Remarks
-
Fireplace Fuel
Gas
-
Basement
None
Exterior
-
Lot/Exterior Features
Backs Onto Park/TreesLandscapedPrivate SettingPublic TransportationSchoolsShopping Nearby
-
Foundation
Concrete Perimeter
-
Roof
Asphalt Shingles
Additional Details
-
Property Class
Condo
-
Road Access
Paved
-
Site Influences
Backs Onto Park/TreesLandscapedPrivate SettingPublic TransportationSchoolsShopping Nearby
-
Last Updated
8/6/2025 0:4
$1480/month
Est. Monthly Payment
Mortgage values are calculated by Redman Technologies Inc based on values provided in the REALTOR® Association of Edmonton listing data feed.
