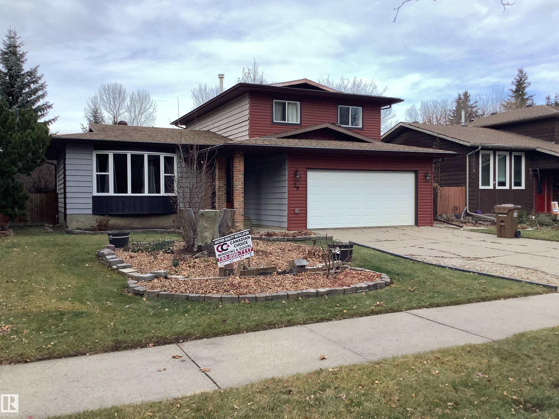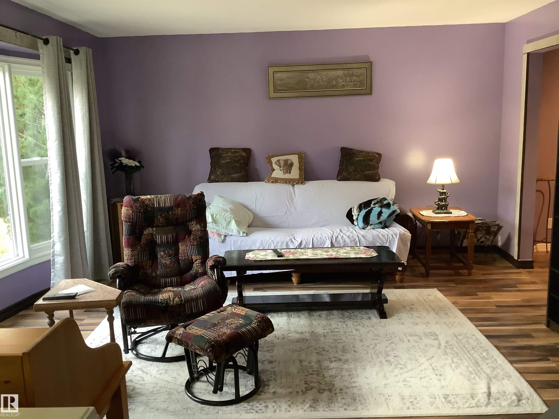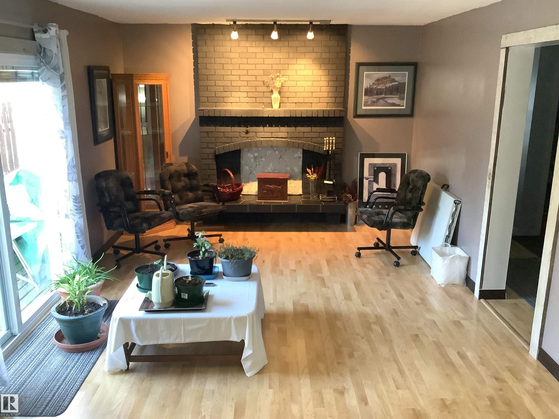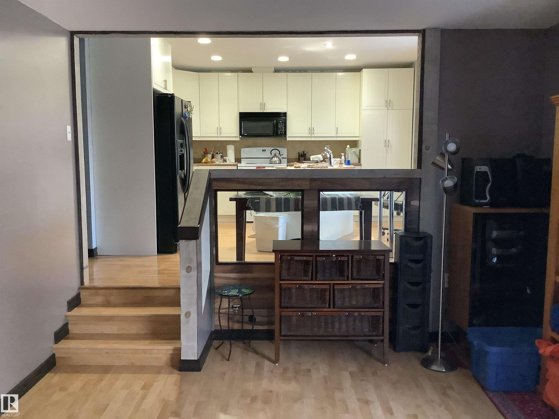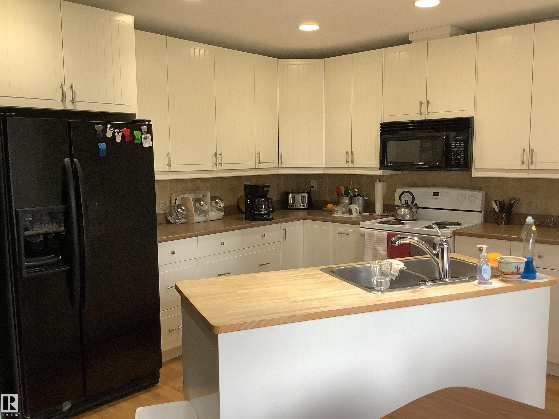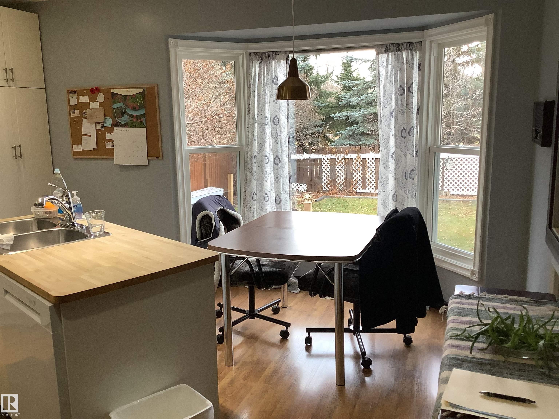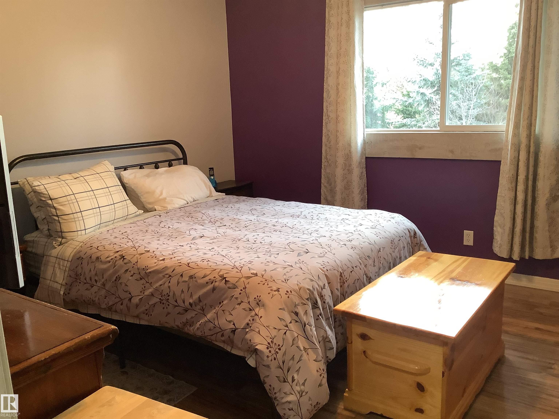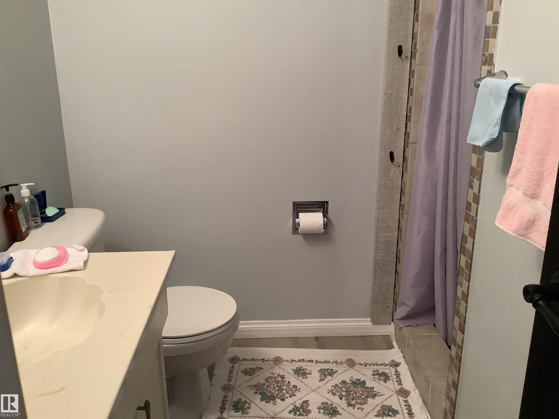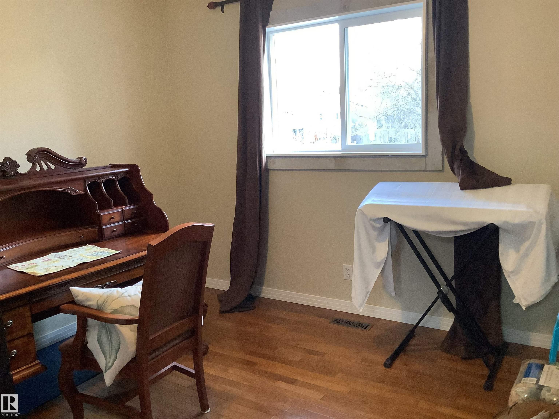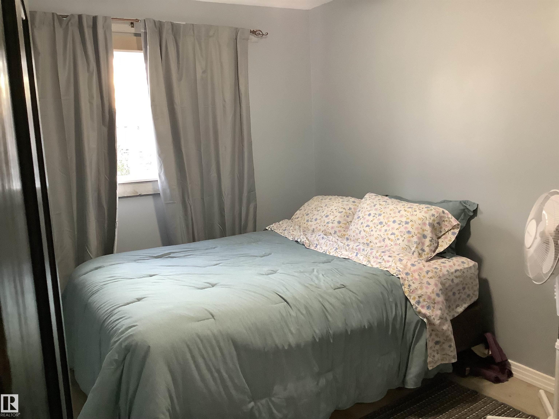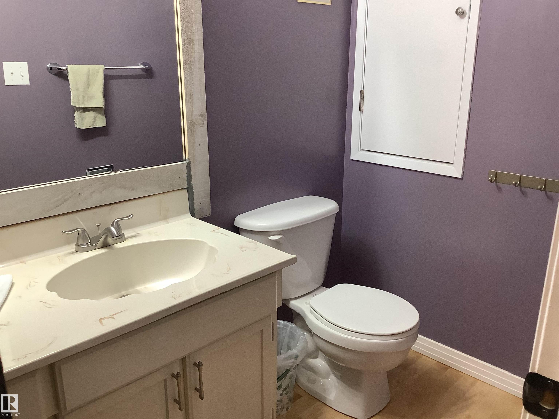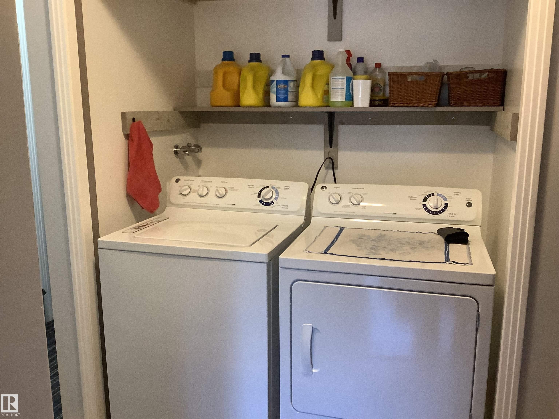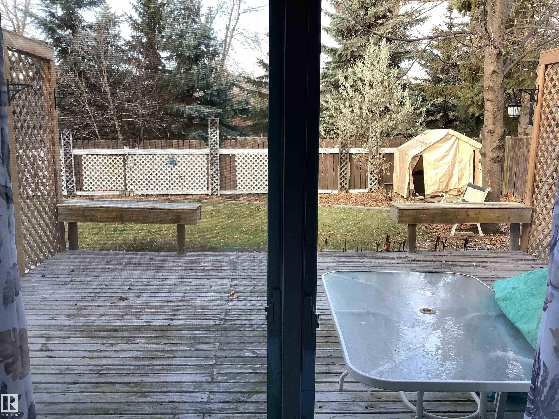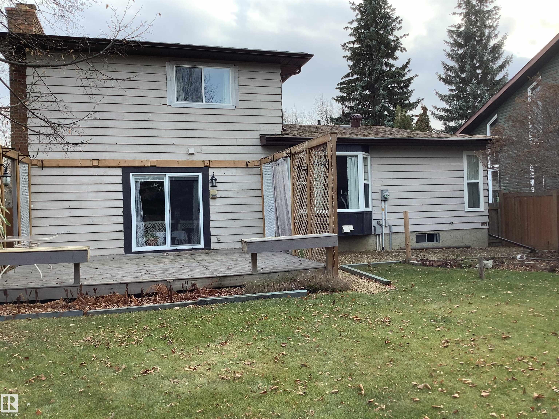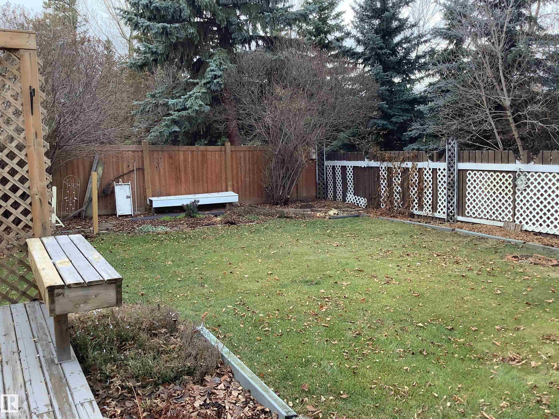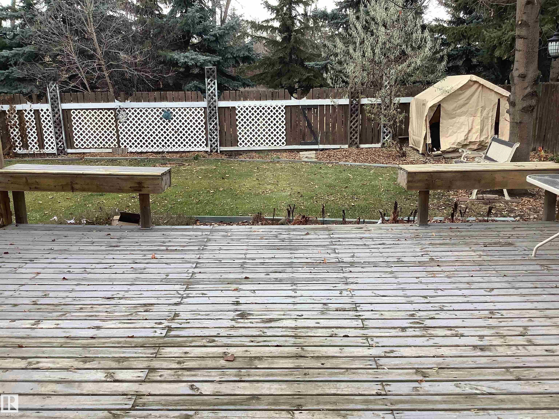Courtesy of Dixie Gushue of Homes & Gardens Real Estate Limited
29 Wheatstone Crescent, House for sale in Woodlands (St. Albert) St. Albert , Alberta , T8N 3T9
MLS® # E4466088
Wonderful in Woodlands. This well kept home boasts many improvements including but not limited to, new Windows, Eavestroughs, Hot Water Tank (2025), Shingles and Deck (2021) and much more. Located close to Schools, Red Willow Park and a stones throw to Botanical Gardens "literally". The main level includes a bright front living room with an office/den, the kitchen overlooks the family room with a wood burning fireplace. Upstairs the primary bedroom includes a walk-in closet and 3 piece bath plus 2 more bedr...
Essential Information
-
MLS® #
E4466088
-
Property Type
Residential
-
Year Built
1979
-
Property Style
2 Storey
Community Information
-
Area
St. Albert
-
Postal Code
T8N 3T9
-
Neighbourhood/Community
Woodlands (St. Albert)
Interior
-
Floor Finish
Laminate Flooring
-
Heating Type
Forced Air-1Natural Gas
-
Basement Development
Partly Finished
-
Goods Included
Dishwasher-Built-InDryerGarage ControlGarage OpenerMicrowave Hood FanRefrigeratorStorage ShedStove-ElectricWasher
-
Basement
Full
Exterior
-
Lot/Exterior Features
LandscapedPublic TransportationSchools
-
Foundation
Concrete Perimeter
-
Roof
Asphalt Shingles
Additional Details
-
Property Class
Single Family
-
Road Access
Paved
-
Site Influences
LandscapedPublic TransportationSchools
-
Last Updated
10/2/2025 20:11
$2573/month
Est. Monthly Payment
Mortgage values are calculated by Redman Technologies Inc based on values provided in the REALTOR® Association of Edmonton listing data feed.
