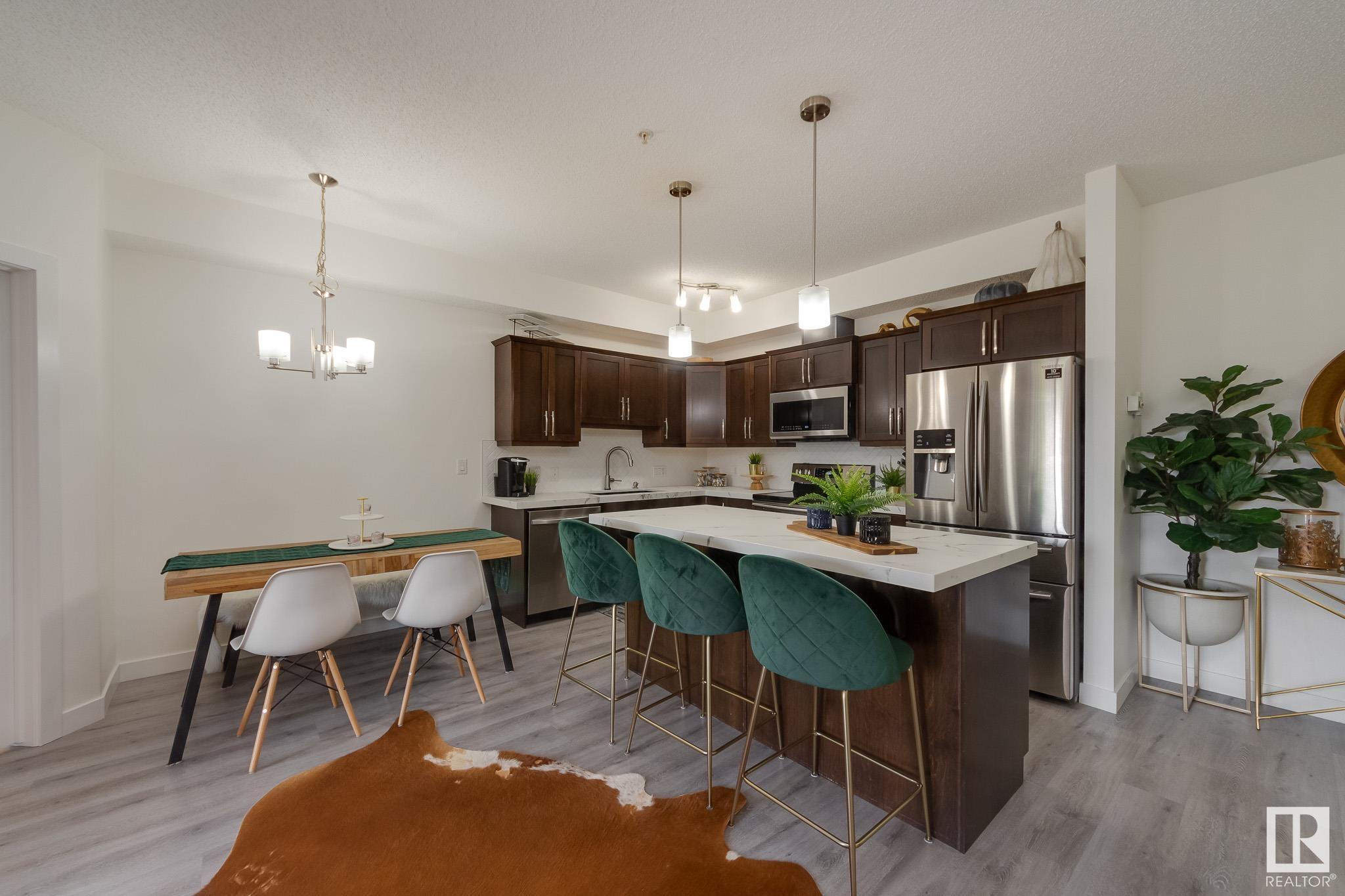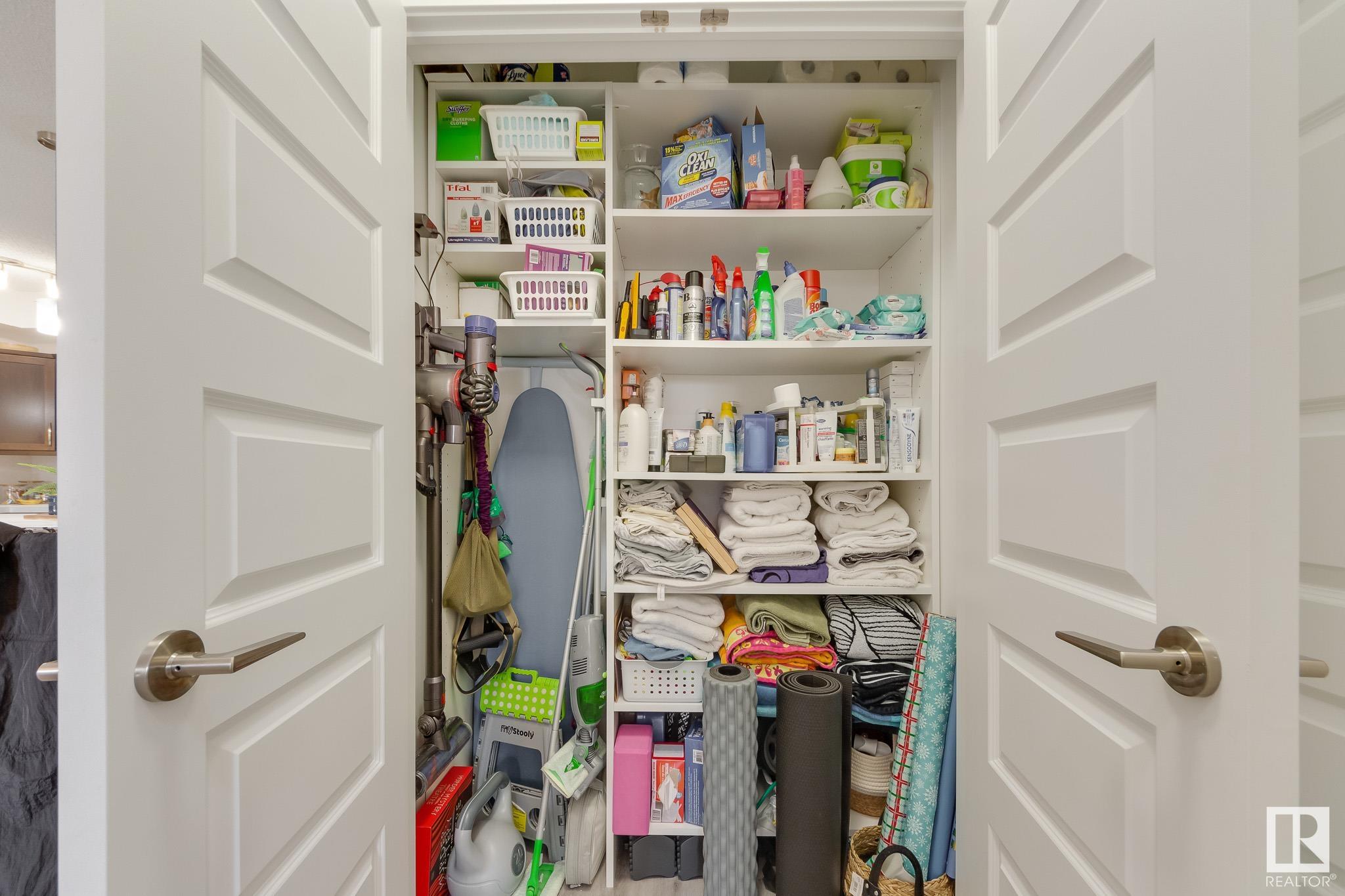Courtesy of Rachel Igarta of Century 21 All Stars Realty Ltd
209 10530 56 Avenue, Condo for sale in Pleasantview (Edmonton) Edmonton , Alberta , T6H 0X7
MLS® # E4431949
Off Street Parking On Street Parking Air Conditioner Ceiling 9 ft. Closet Organizers Detectors Smoke Intercom Parking-Visitor Party Room Secured Parking Security Door Sprinkler System-Fire Storage-In-Suite Vinyl Windows Natural Gas BBQ Hookup
Stunning 2 bed, 2 bath upgraded condo w/ in-suite laundry, titled underground stall, 9ft ceilings, central AC & a balcony w/ natural gas BBQ outlet overlooking Mt Pleasant Park & a view of downtown fireworks! Refreshed with luxury vinyl plank flooring, crisp white paint & Dekton Kairos countertops throughout, this isn’t Serenity Gardens builder spec. From the spacious foyer to the stylish kitchen w/ herringbone tile backsplash, upgraded granite sink, large all stone island & full size s/steel appliances, th...
Essential Information
-
MLS® #
E4431949
-
Property Type
Residential
-
Year Built
2010
-
Property Style
Single Level Apartment
Community Information
-
Area
Edmonton
-
Condo Name
Serenity Gardens
-
Neighbourhood/Community
Pleasantview (Edmonton)
-
Postal Code
T6H 0X7
Services & Amenities
-
Amenities
Off Street ParkingOn Street ParkingAir ConditionerCeiling 9 ft.Closet OrganizersDetectors SmokeIntercomParking-VisitorParty RoomSecured ParkingSecurity DoorSprinkler System-FireStorage-In-SuiteVinyl WindowsNatural Gas BBQ Hookup
Interior
-
Floor Finish
Vinyl Plank
-
Heating Type
Forced Air-1Natural Gas
-
Basement
None
-
Goods Included
Air Conditioning-CentralDishwasher-Built-InDryerMicrowave Hood FanRefrigeratorStove-ElectricWasherWindow CoveringsSee RemarksTV Wall Mount
-
Storeys
4
-
Basement Development
No Basement
Exterior
-
Lot/Exterior Features
Backs Onto Park/TreesCorner LotFencedFlat SiteFruit Trees/ShrubsLow Maintenance LandscapeNo Back LanePark/ReservePlayground NearbyPrivate SettingPublic TransportationSchoolsShopping NearbyView CitySee Remarks
-
Foundation
Concrete Perimeter
-
Roof
Asphalt Shingles
Additional Details
-
Property Class
Condo
-
Road Access
Paved
-
Site Influences
Backs Onto Park/TreesCorner LotFencedFlat SiteFruit Trees/ShrubsLow Maintenance LandscapeNo Back LanePark/ReservePlayground NearbyPrivate SettingPublic TransportationSchoolsShopping NearbyView CitySee Remarks
-
Last Updated
3/4/2025 17:1
$1253/month
Est. Monthly Payment
Mortgage values are calculated by Redman Technologies Inc based on values provided in the REALTOR® Association of Edmonton listing data feed.
















































