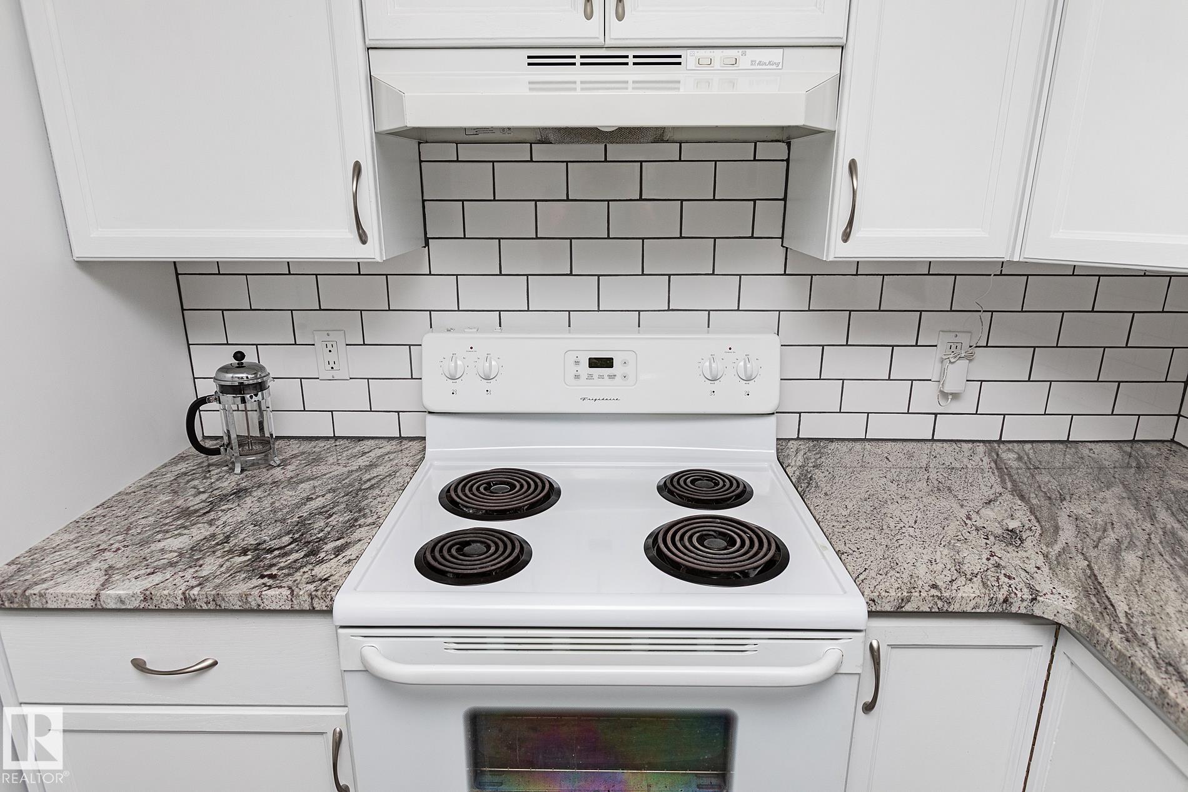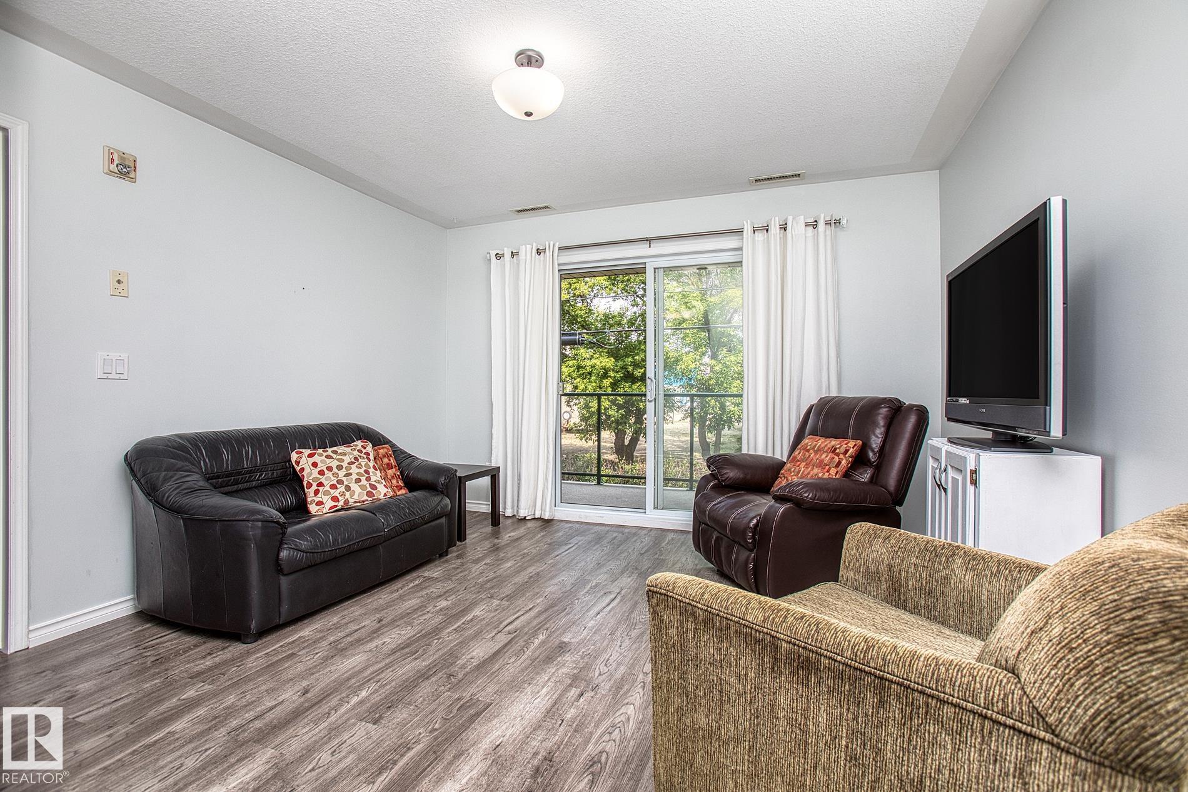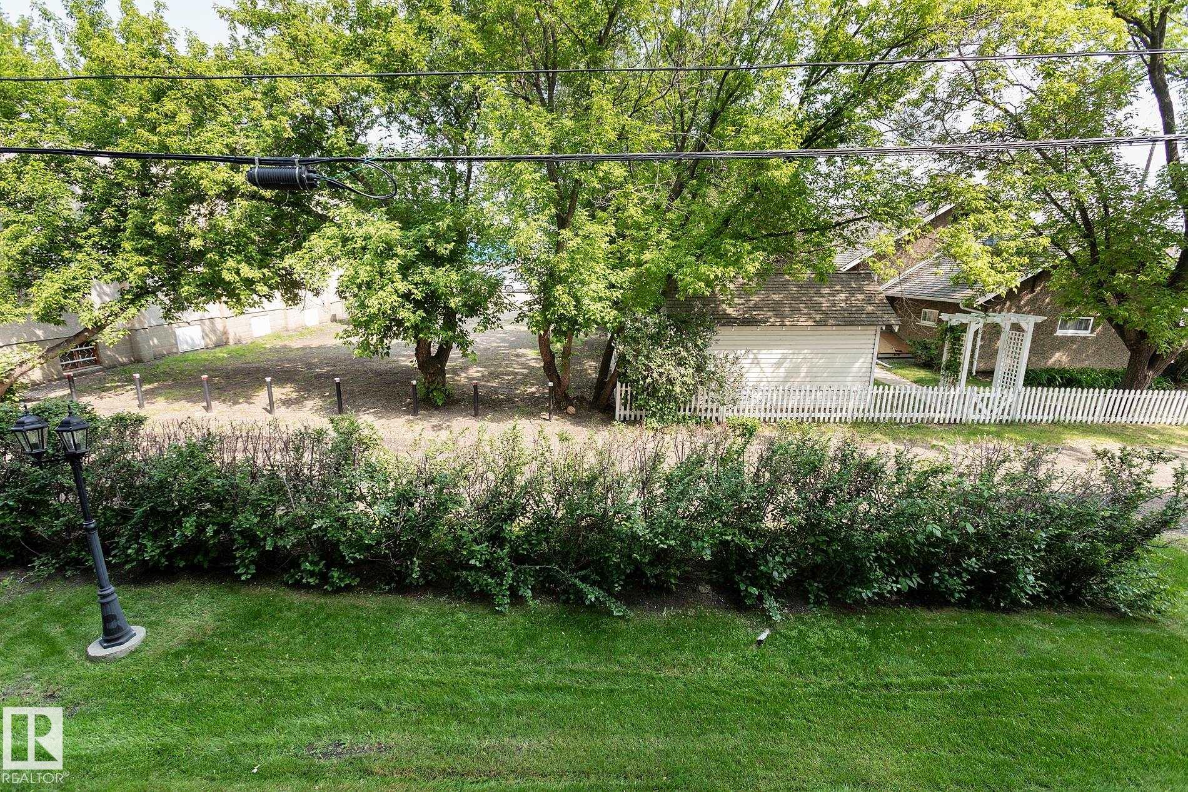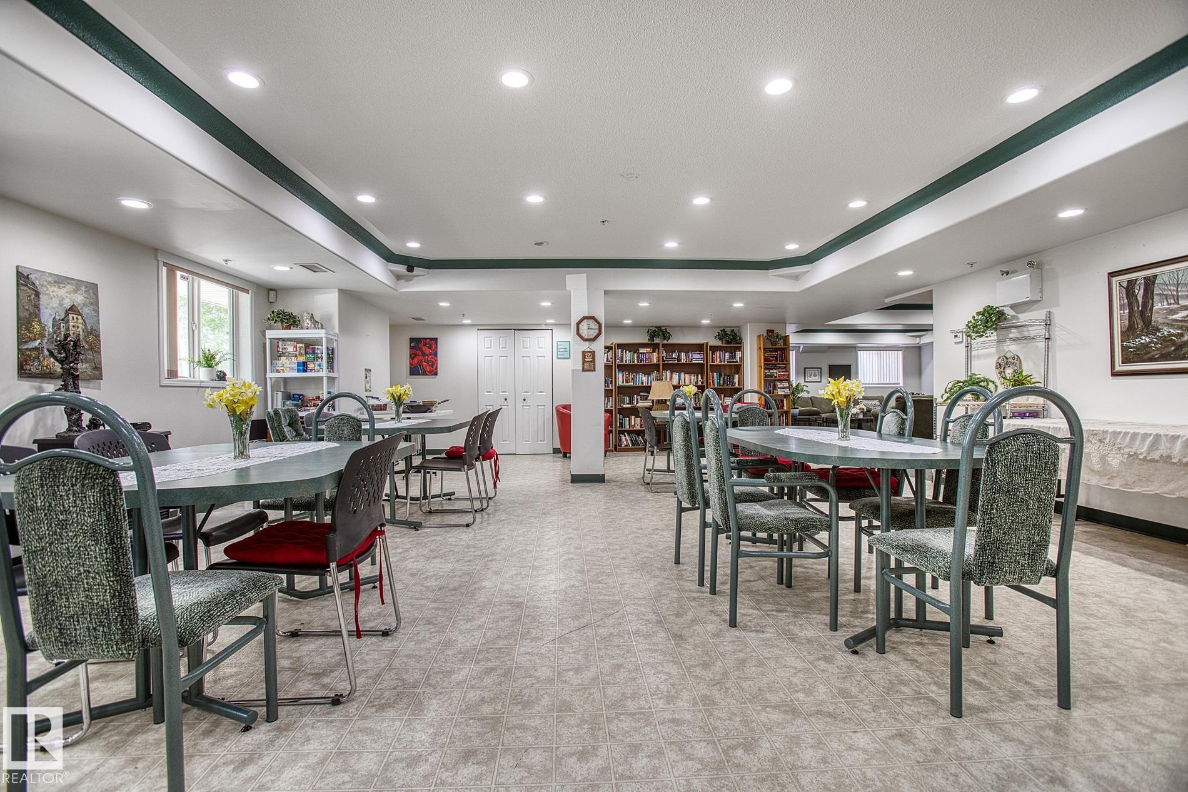Courtesy of Ryan Dutka of RE/MAX River City
208 4806 48 Avenue, Condo for sale in Central Business District (Leduc) Leduc , Alberta , T9E 8S2
MLS® # E4440963
Deck Exercise Room Party Room Security Door
MINT 2 bdrm, 2 bath condo in Summit Peak (a 55+ complex). MOVE-IN READY and comes with SECURED HEATED UNDERGROUND PARKING. Enter into a BRIGHT and cheery motif with LUXURY vinyl plank floors to greet you. Cook in the kitchen with WHITE cabinets, and appliances, GRANITE counters and subway TILED BACKSPLASH with a peek a boo view into the living room; it accesses the sliding balcony door leading to the COVERED BALCONY, perfect for morning coffee! The Primary bedroom has a walk-thru closet leading to a full 4 ...
Essential Information
-
MLS® #
E4440963
-
Property Type
Residential
-
Year Built
2004
-
Property Style
Single Level Apartment
Community Information
-
Area
Leduc
-
Condo Name
Summit Peak
-
Neighbourhood/Community
Central Business District (Leduc)
-
Postal Code
T9E 8S2
Services & Amenities
-
Amenities
DeckExercise RoomParty RoomSecurity Door
Interior
-
Floor Finish
Vinyl Plank
-
Heating Type
Forced Air-1Natural Gas
-
Basement
None
-
Goods Included
Dishwasher-Built-InHood FanOven-MicrowaveRefrigeratorStacked Washer/DryerStove-Electric
-
Storeys
4
-
Basement Development
No Basement
Exterior
-
Lot/Exterior Features
Airport NearbyFlat SiteGolf NearbyLandscapedPublic Transportation
-
Foundation
Concrete Perimeter
-
Roof
Asphalt Shingles
Additional Details
-
Property Class
Condo
-
Road Access
Paved
-
Site Influences
Airport NearbyFlat SiteGolf NearbyLandscapedPublic Transportation
-
Last Updated
5/6/2025 2:33
$888/month
Est. Monthly Payment
Mortgage values are calculated by Redman Technologies Inc based on values provided in the REALTOR® Association of Edmonton listing data feed.



















































