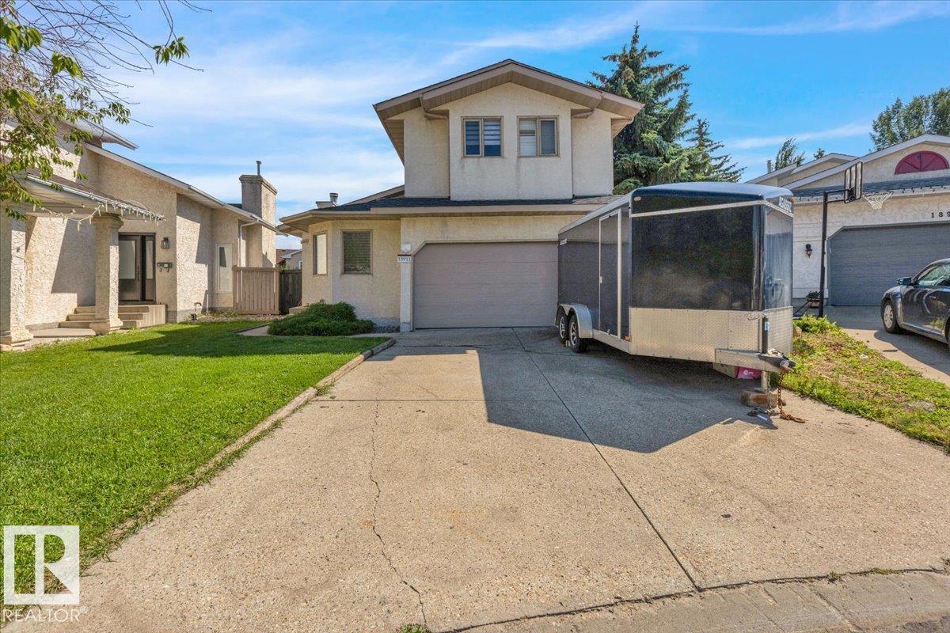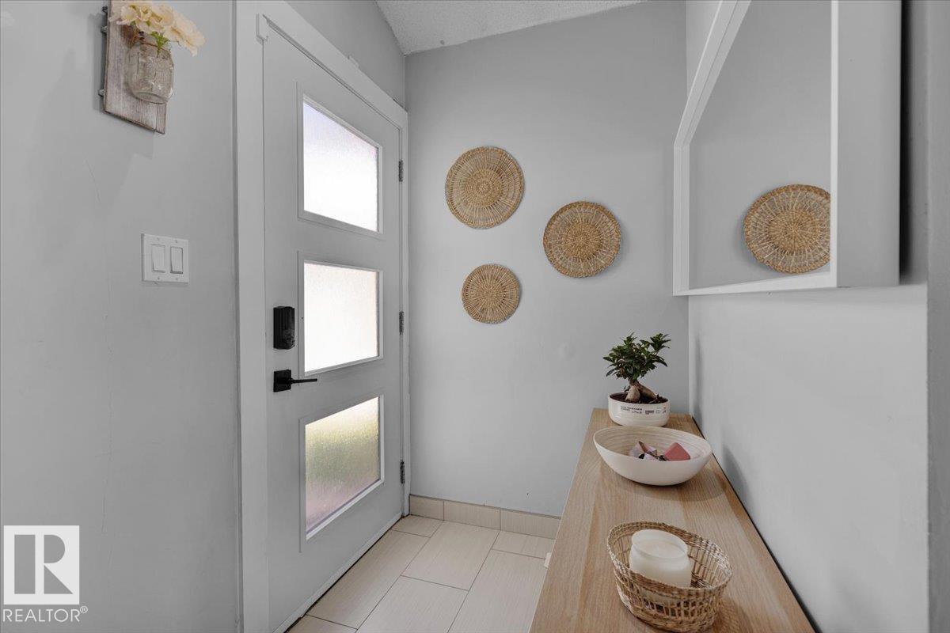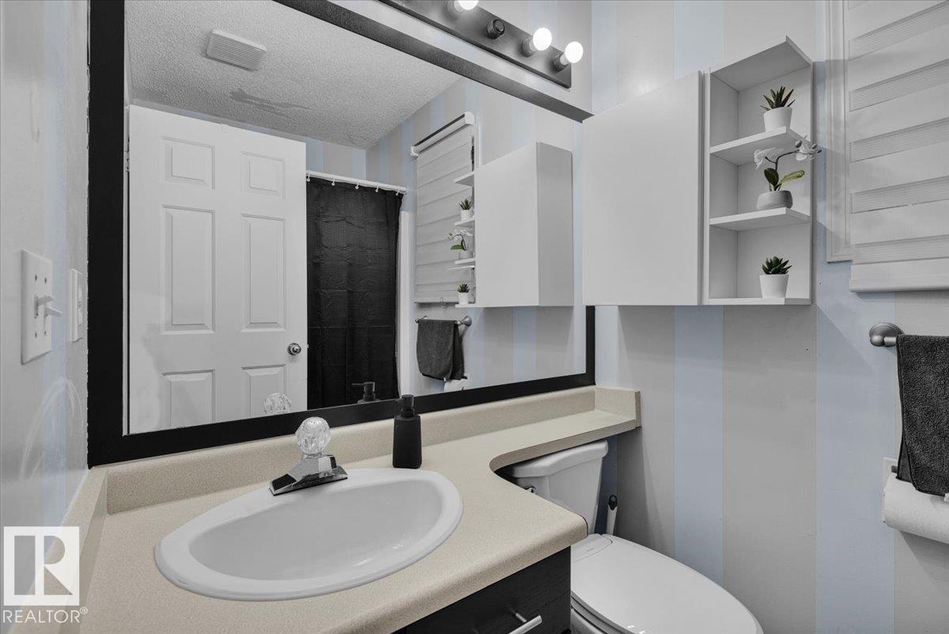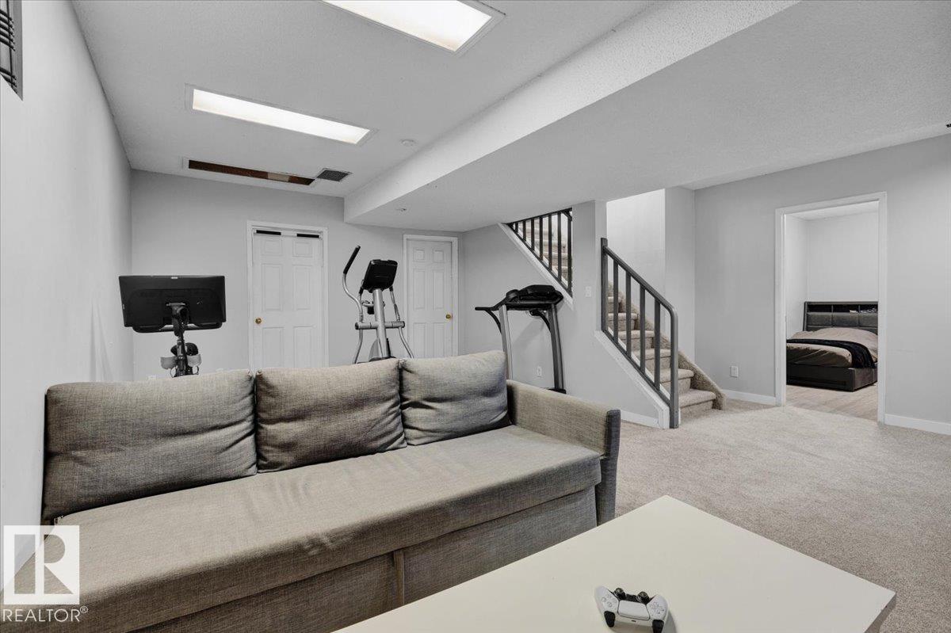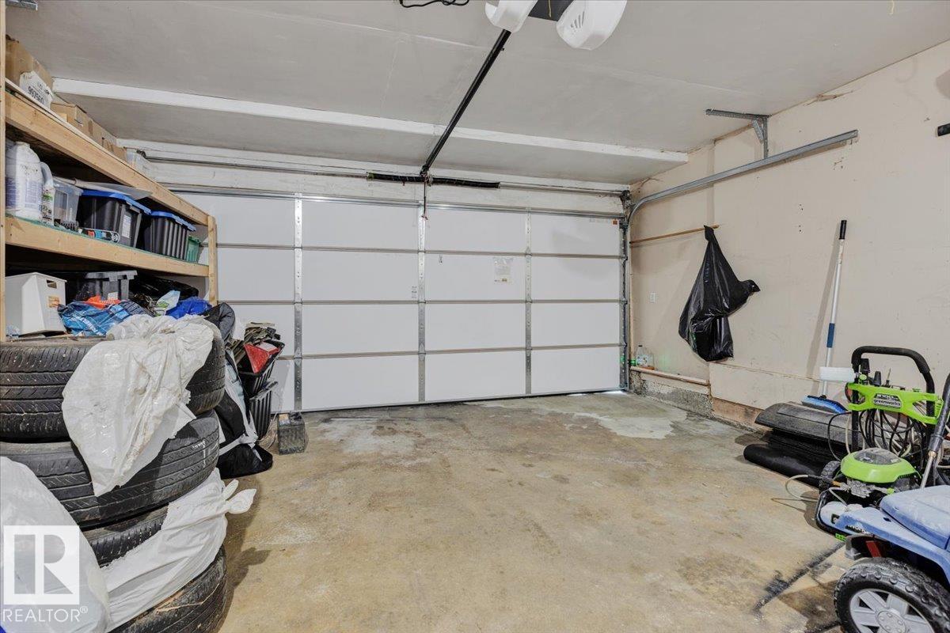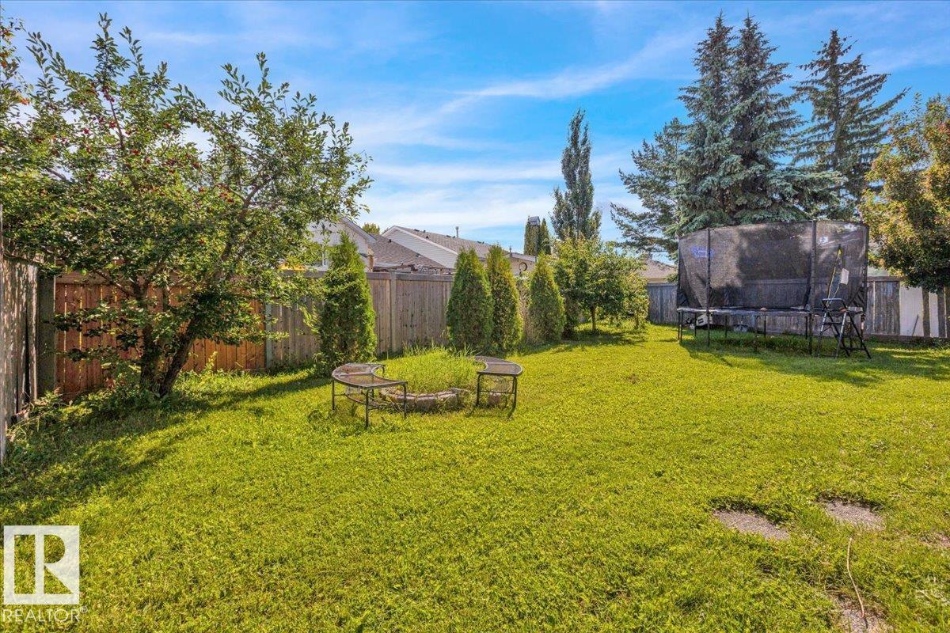Courtesy of Tuba Pastutmaz of Homes & Gardens Real Estate Limited
18911 58 Avenue, House for sale in Jamieson Place Edmonton , Alberta , T6M 2G6
MLS® # E4453876
Ceiling 10 ft. No Smoking Home
Beautifully renovated 2-storey in Jamieson Place! Nestled on a quiet cul-de-sac with a pie-shaped lot, this home offers mature landscaping, a huge deck, and plenty of space to entertain. Inside, the vaulted ceilings and open-concept design impress, while the main floor den can easily be used as a 4th bedroom or an office. Upstairs boasts 3 spacious bedrooms and 2 full baths, with a large family room and laundry in the basement Brand-new shingles!
Essential Information
-
MLS® #
E4453876
-
Property Type
Residential
-
Year Built
1989
-
Property Style
2 Storey
Community Information
-
Area
Edmonton
-
Postal Code
T6M 2G6
-
Neighbourhood/Community
Jamieson Place
Services & Amenities
-
Amenities
Ceiling 10 ft.No Smoking Home
Interior
-
Floor Finish
CarpetVinyl Plank
-
Heating Type
Forced Air-1Natural Gas
-
Basement
Full
-
Goods Included
Air Conditioning-CentralDishwasher - Energy StarDryerRefrigeratorStove-ElectricVacuum SystemsWasherCurtains and Blinds
-
Fireplace Fuel
Wood
-
Basement Development
Partly Finished
Exterior
-
Lot/Exterior Features
Cul-De-SacLandscapedPlayground NearbyPublic TransportationSchoolsTreed Lot
-
Foundation
Concrete Perimeter
-
Roof
Asphalt Shingles
Additional Details
-
Property Class
Single Family
-
Road Access
Paved Driveway to House
-
Site Influences
Cul-De-SacLandscapedPlayground NearbyPublic TransportationSchoolsTreed Lot
-
Last Updated
7/3/2025 21:7
$2273/month
Est. Monthly Payment
Mortgage values are calculated by Redman Technologies Inc based on values provided in the REALTOR® Association of Edmonton listing data feed.
