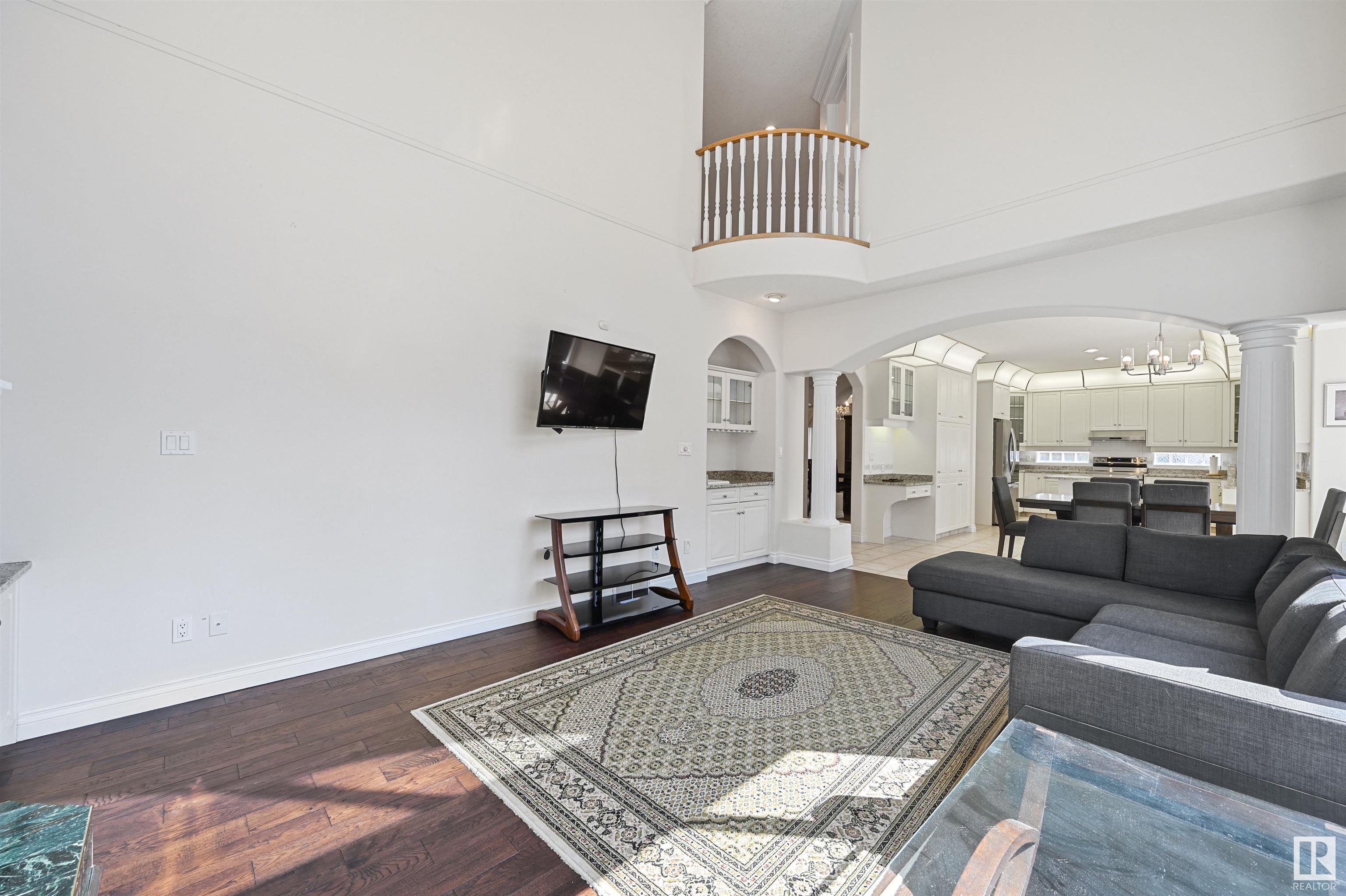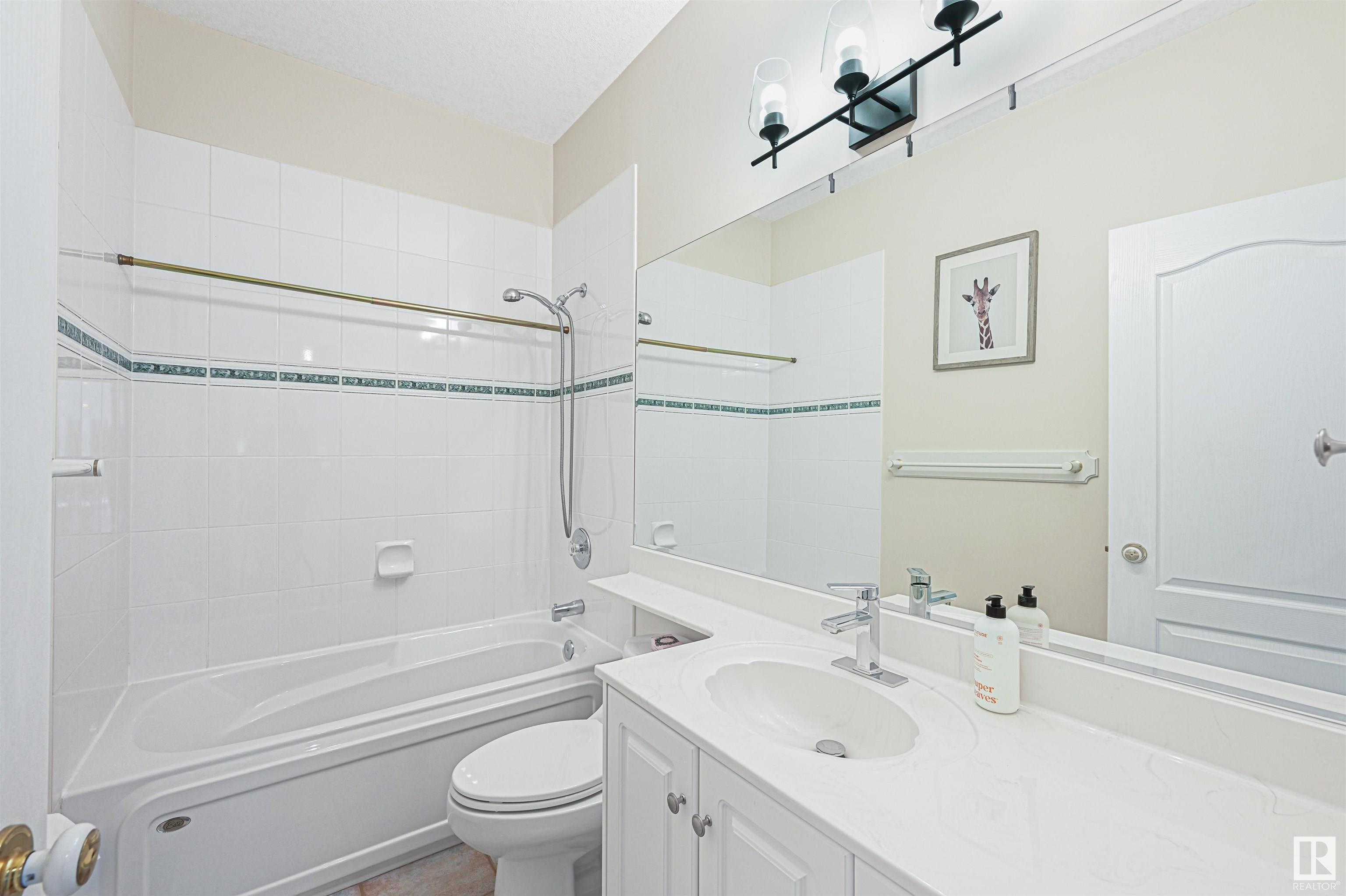Courtesy of Alan Gee of RE/MAX Elite
1415 HERRING-COOPER Way, House for sale in Henderson Estates Edmonton , Alberta , T6R 2M2
MLS® # E4432659
Ceiling 9 ft. Deck Detectors Smoke Vaulted Ceiling Wall Unit-Built-In Wet Bar 9 ft. Basement Ceiling
Pristine, elegant home in sought-after Henderson Estates. Space & comfort for the growing family or multi generational family w/4070 sf + a F/Fin bsmt w/separate access. 6 bedrms + den, 4 full baths, multiple living spaces & a triple garage. Elegantly designed, this home features curved architectural details throughout, soaring ceilings in GR w/bar & stunning arched windows that drench the home in natural light. Chef's kitchen w/granite counters, island, S/S appliances. Primary bedrm w/gas FP in sitting are...
Essential Information
-
MLS® #
E4432659
-
Property Type
Residential
-
Year Built
1996
-
Property Style
2 Storey
Community Information
-
Area
Edmonton
-
Postal Code
T6R 2M2
-
Neighbourhood/Community
Henderson Estates
Services & Amenities
-
Amenities
Ceiling 9 ft.DeckDetectors SmokeVaulted CeilingWall Unit-Built-InWet Bar9 ft. Basement Ceiling
Interior
-
Floor Finish
CarpetCeramic TileHardwood
-
Heating Type
Forced Air-2Natural Gas
-
Basement
Full
-
Goods Included
Dishwasher-Built-InDryerFan-CeilingGarage ControlGarage OpenerHood FanOven-MicrowaveRefrigeratorStove-ElectricVacuum System AttachmentsVacuum SystemsWasherWater SoftenerWindow Coverings
-
Fireplace Fuel
Gas
-
Basement Development
Fully Finished
Exterior
-
Lot/Exterior Features
FencedGolf NearbyLandscapedNo Back LanePlayground NearbyPublic Swimming PoolPublic TransportationSchoolsShopping Nearby
-
Foundation
Concrete Perimeter
-
Roof
See Remarks
Additional Details
-
Property Class
Single Family
-
Road Access
Paved Driveway to House
-
Site Influences
FencedGolf NearbyLandscapedNo Back LanePlayground NearbyPublic Swimming PoolPublic TransportationSchoolsShopping Nearby
-
Last Updated
5/3/2025 5:48
$5237/month
Est. Monthly Payment
Mortgage values are calculated by Redman Technologies Inc based on values provided in the REALTOR® Association of Edmonton listing data feed.


























































