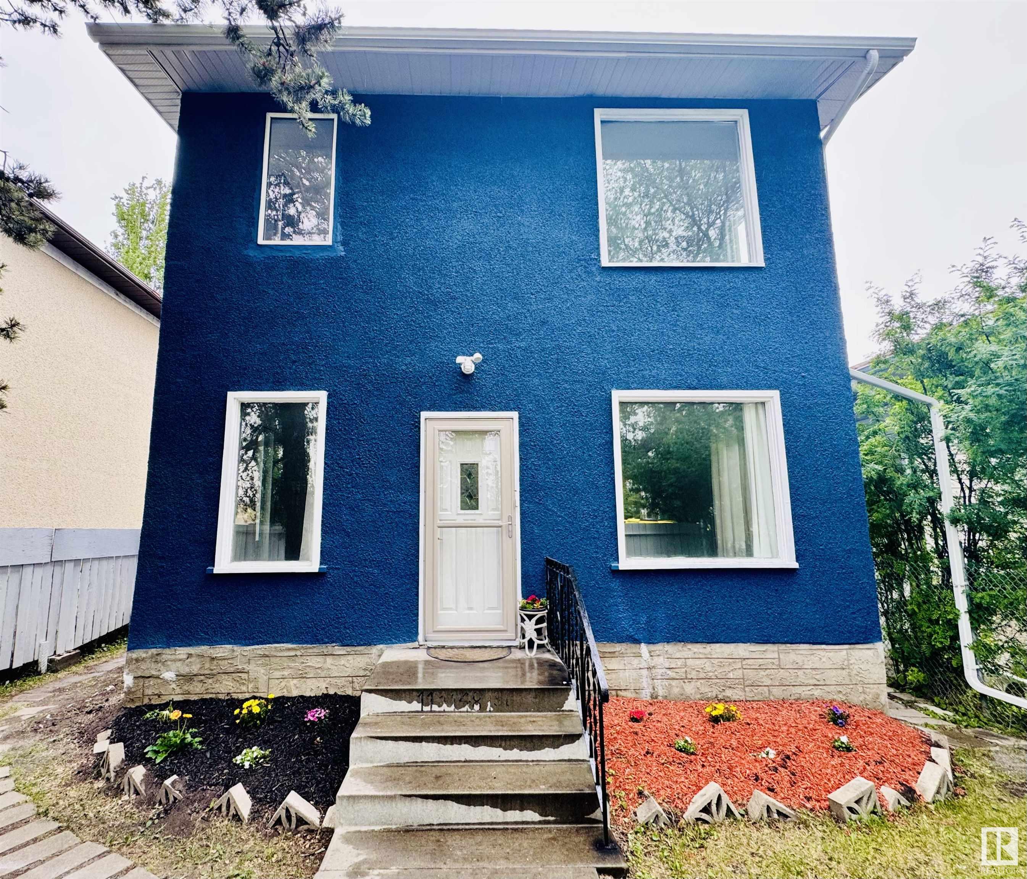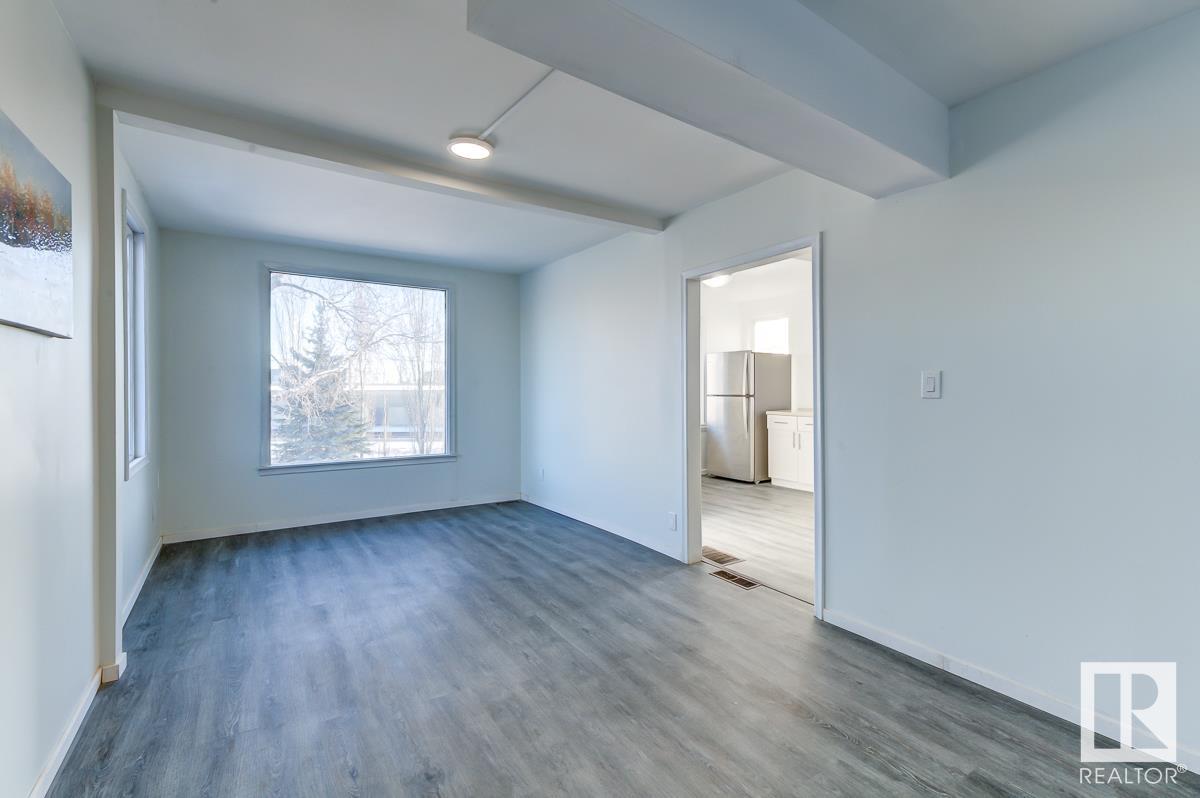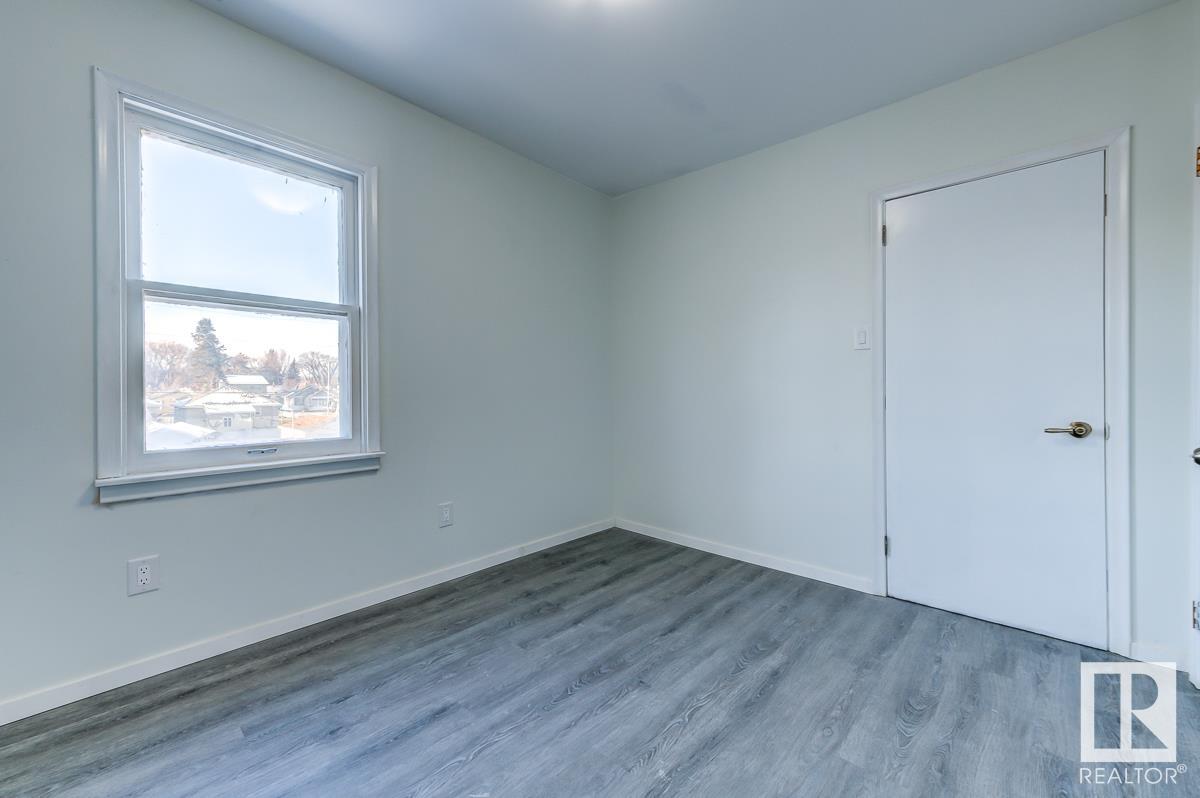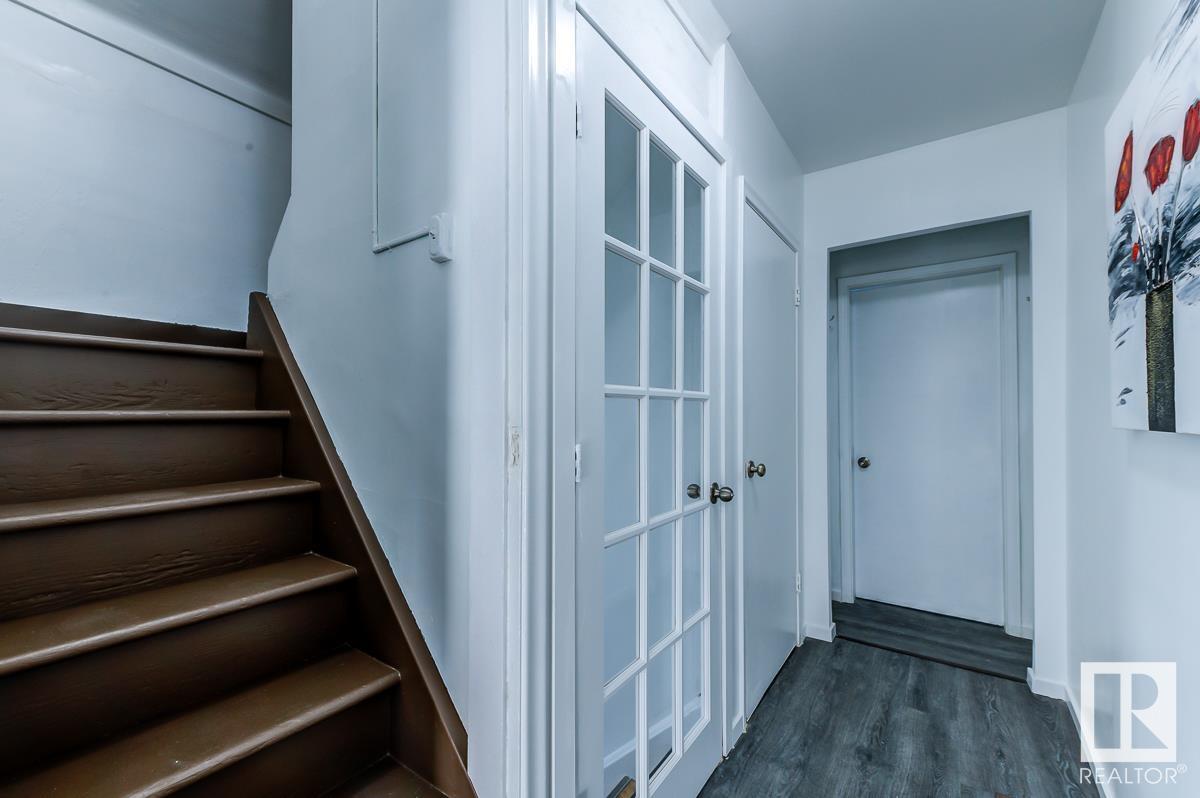Courtesy of Caitlin Heine of RE/MAX Real Estate
11414 81 Street, House for sale in Parkdale (Edmonton) Edmonton , Alberta , T5B 2R6
MLS® # E4442056
Ceiling 10 ft. Deck Fire Pit Hot Wtr Tank-Energy Star Insulation-Upgraded Vinyl Windows
A one-of-a-kind character home with room to grow, share, or create your own space. Almost 2000sqft of renovated living space, featuring 5 bedrooms, 2 bathrooms, two self-contained living areas, and a 300+ sqft bonus loft that’s perfect for a studio, office, or private retreat. All the big stuff is done—new furnace, hot water tank, roof, windows, plumbing, electrical, and more. The vibe? Exposed brick, soaring ceilings on both levels, natural light, French doors, and all the expensive updates are done. Live ...
Essential Information
-
MLS® #
E4442056
-
Property Type
Residential
-
Year Built
1925
-
Property Style
2 and Half Storey
Community Information
-
Area
Edmonton
-
Postal Code
T5B 2R6
-
Neighbourhood/Community
Parkdale (Edmonton)
Services & Amenities
-
Amenities
Ceiling 10 ft.DeckFire PitHot Wtr Tank-Energy StarInsulation-UpgradedVinyl Windows
Interior
-
Floor Finish
Vinyl Plank
-
Heating Type
Forced Air-1Natural Gas
-
Basement Development
Unfinished
-
Goods Included
DryerStove-ElectricStove-GasWasherRefrigerators-TwoDishwasher-Two
-
Basement
Part
Exterior
-
Lot/Exterior Features
Back LaneFencedFlat SiteFruit Trees/ShrubsLandscapedPlayground NearbyPublic Swimming PoolPublic TransportationSchoolsShopping Nearby
-
Foundation
Concrete Perimeter
-
Roof
Asphalt Shingles
Additional Details
-
Property Class
Single Family
-
Road Access
Paved
-
Site Influences
Back LaneFencedFlat SiteFruit Trees/ShrubsLandscapedPlayground NearbyPublic Swimming PoolPublic TransportationSchoolsShopping Nearby
-
Last Updated
5/4/2025 20:56
$1708/month
Est. Monthly Payment
Mortgage values are calculated by Redman Technologies Inc based on values provided in the REALTOR® Association of Edmonton listing data feed.















































