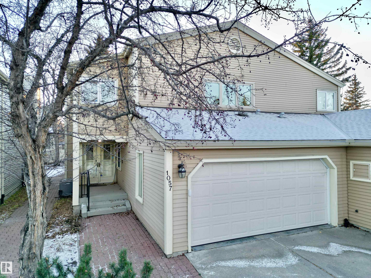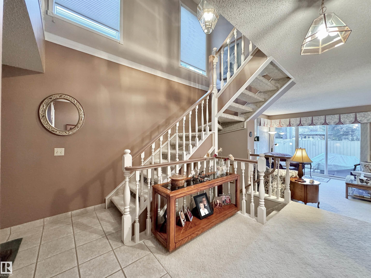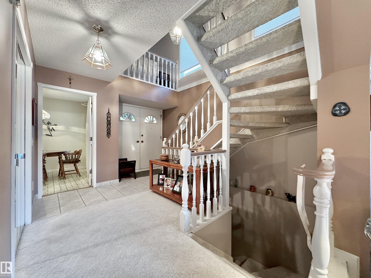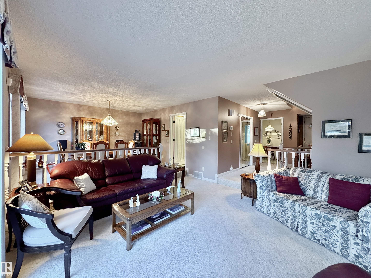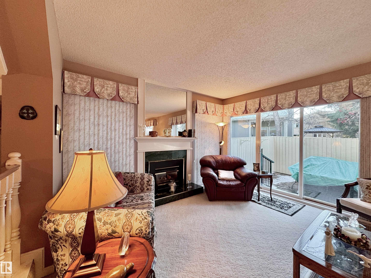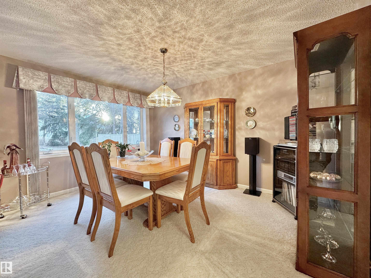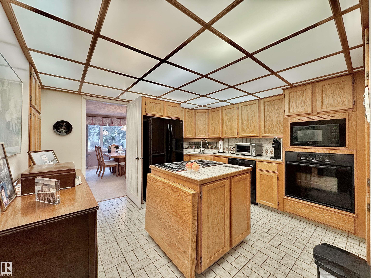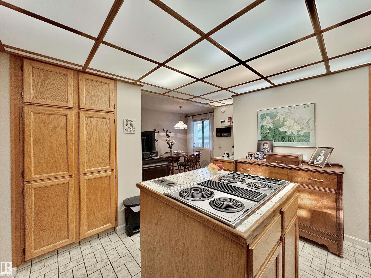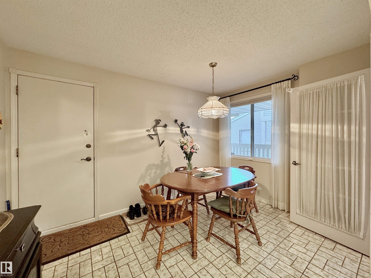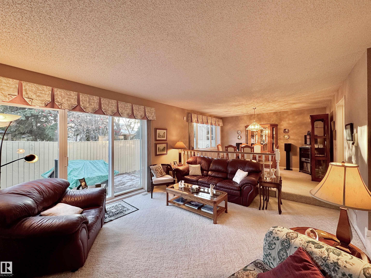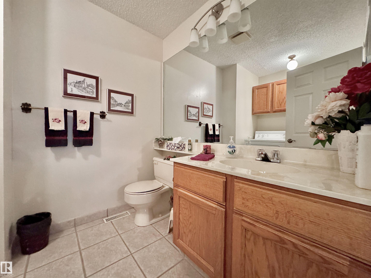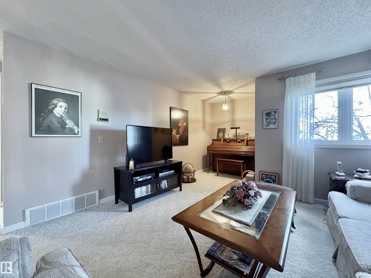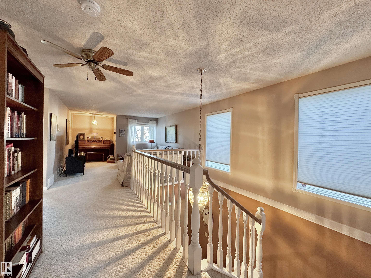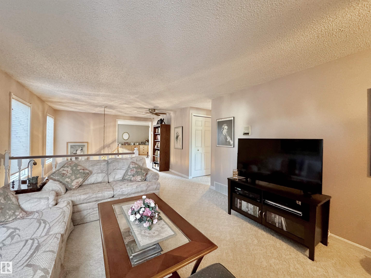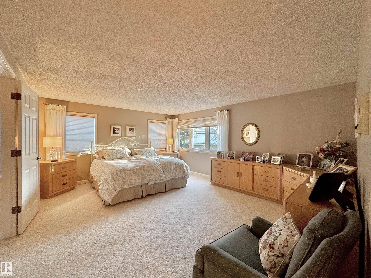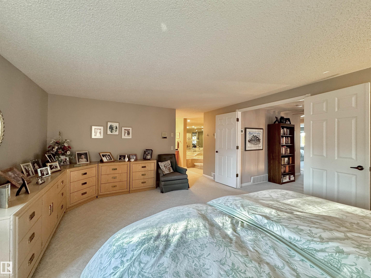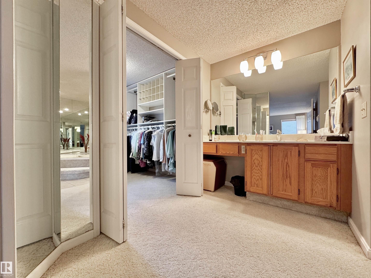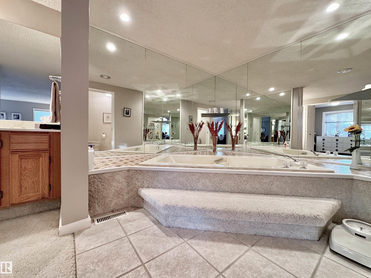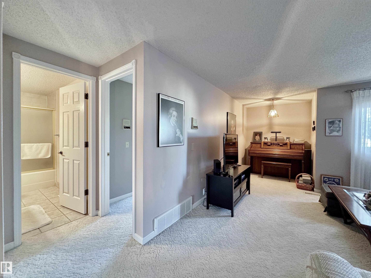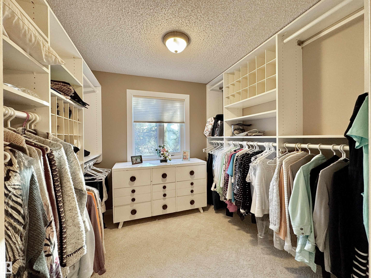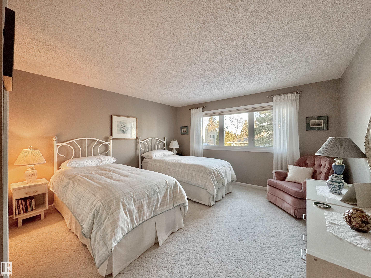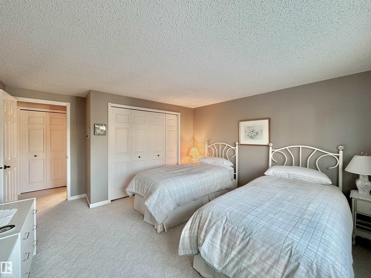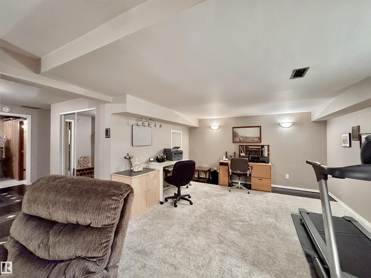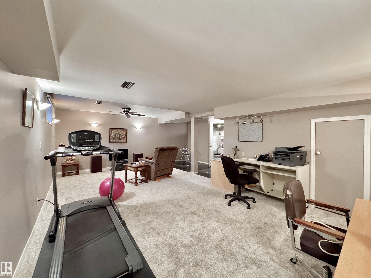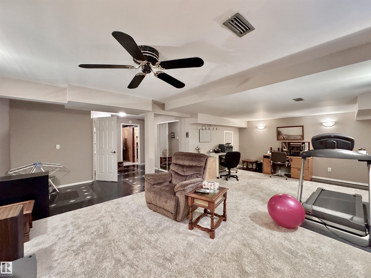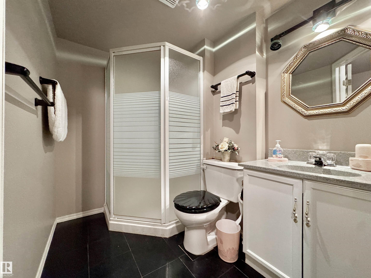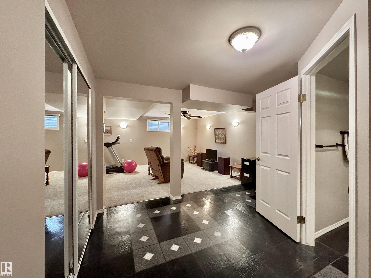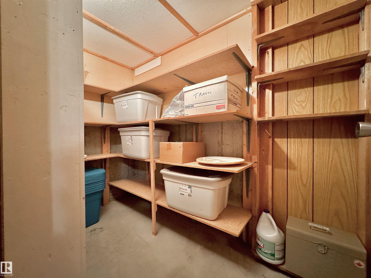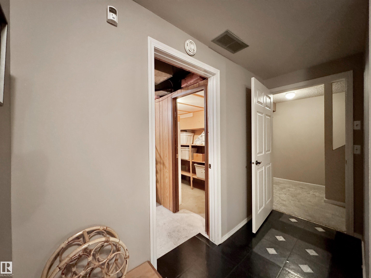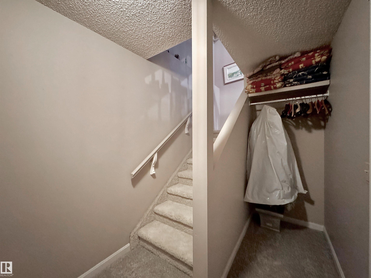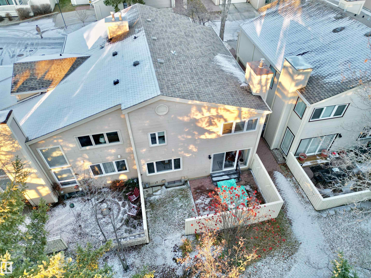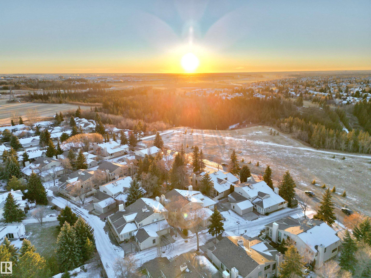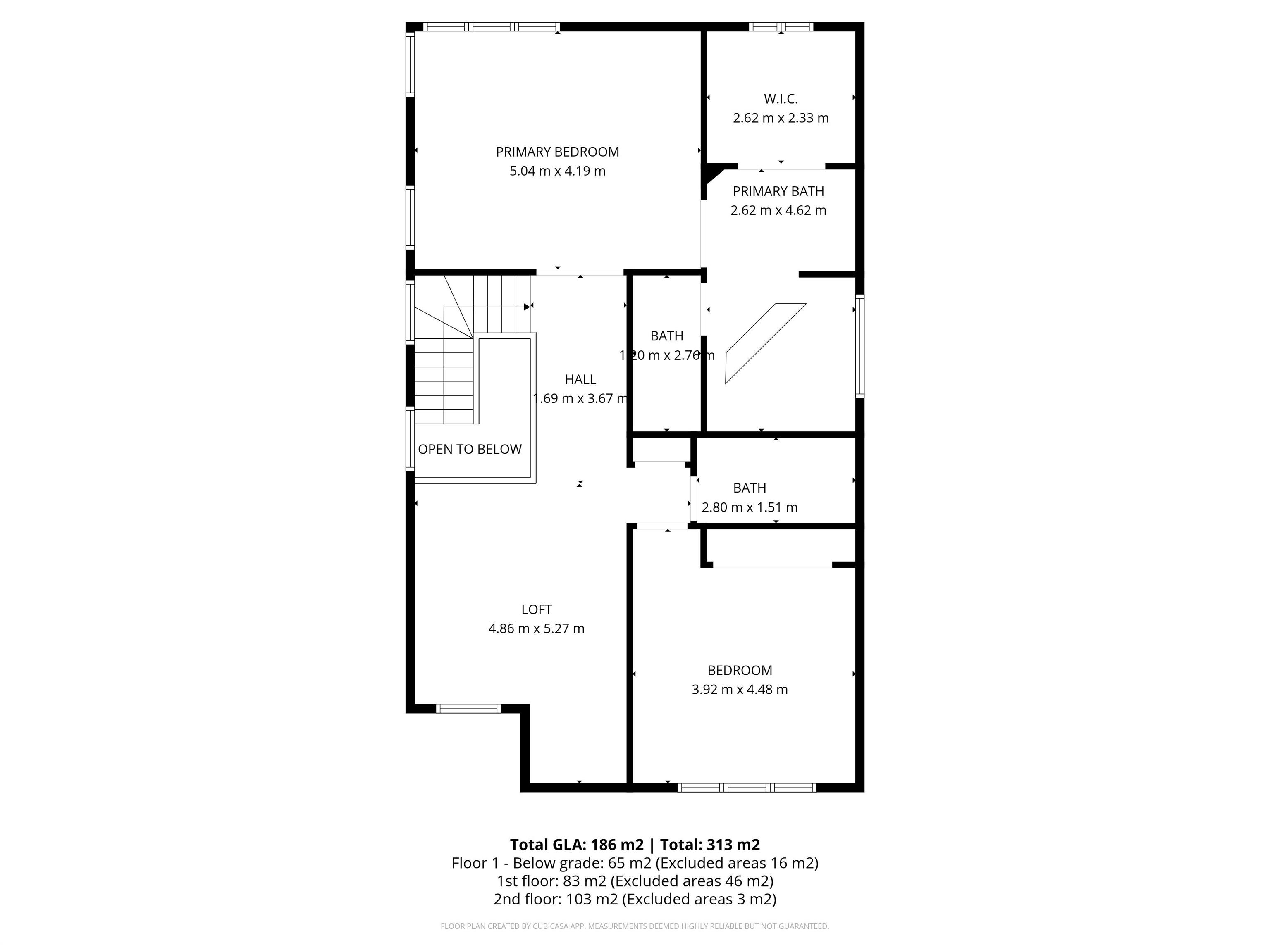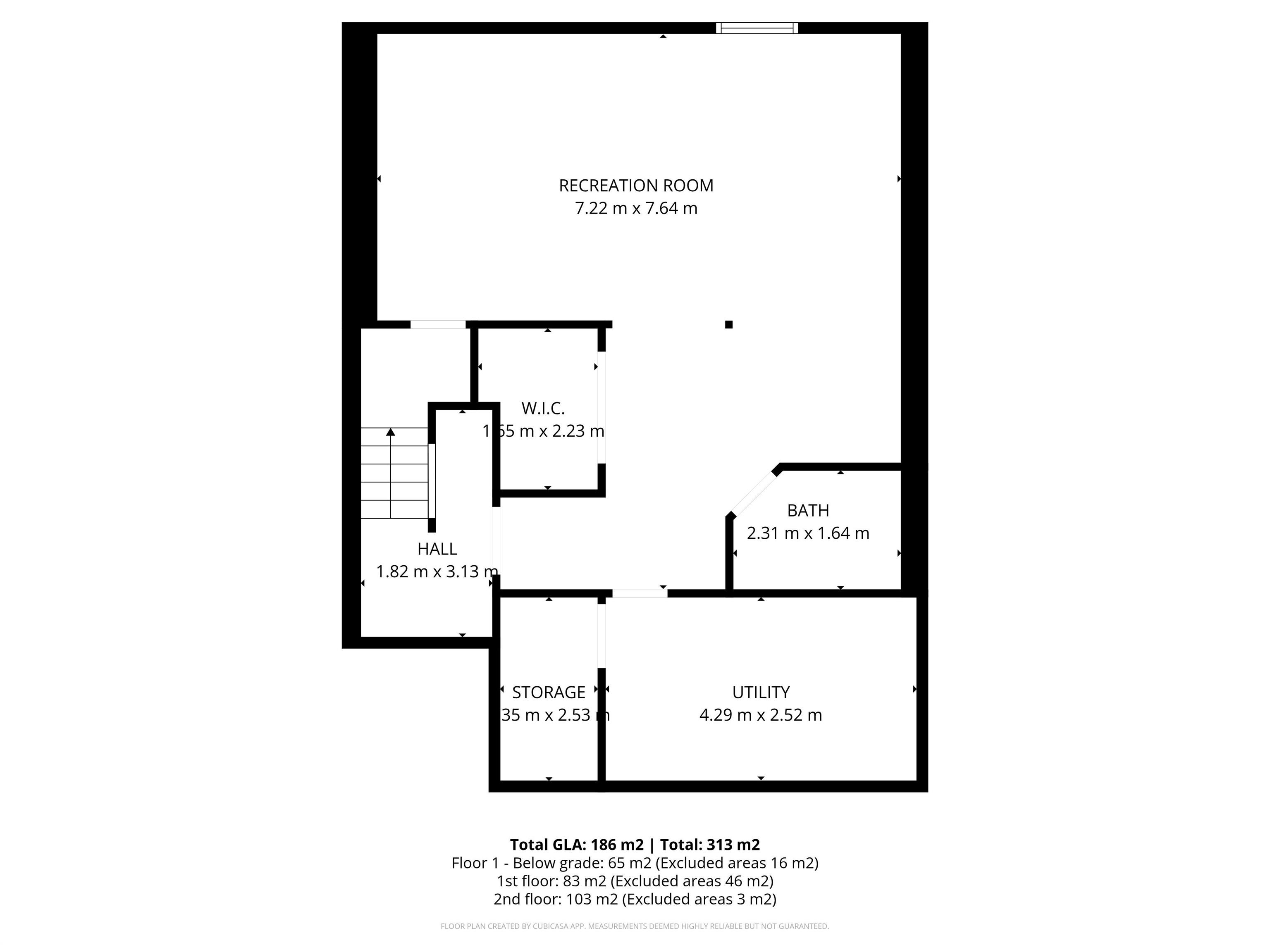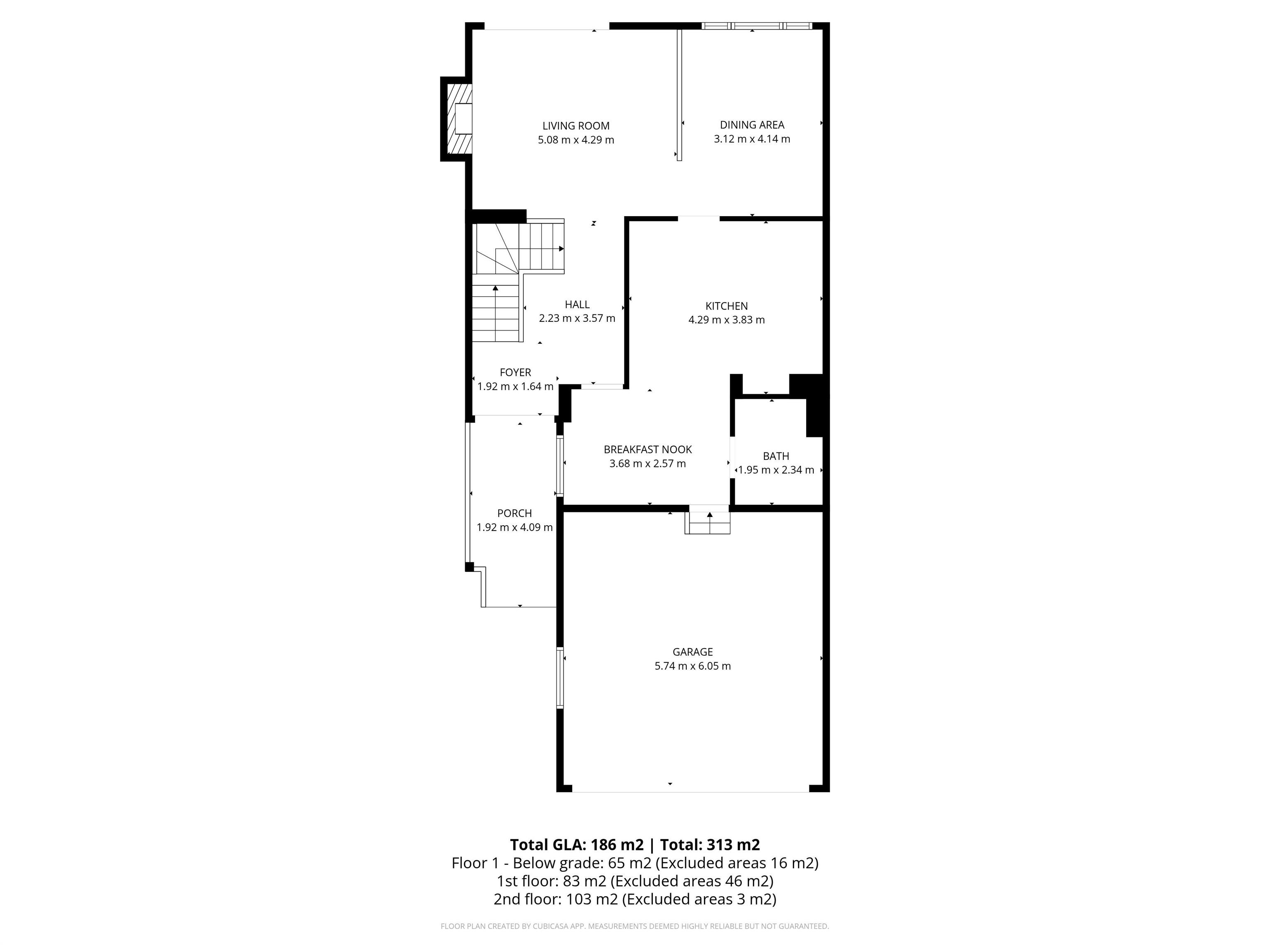Courtesy of Lovjeet Dhunna of Century 21 Leading
1057 109 Street Edmonton , Alberta , T6J 5G2
MLS® # E4466333
Air Conditioner Closet Organizers Detectors Smoke Intercom Vinyl Windows Vacuum System-Roughed-In
Beautiful 2-storey half-duplex in Bearspaw backing onto quiet and peaceful open green space. Enjoy a bright main living and dining area with views of the greenery, plus a well-kept kitchen featuring a foldable/extendable countertop and additional dining nook. Upstairs offers meticulous open concept with spacious bedrooms ! Primary bedroom comes with ensuite, his/her closets, and a jacuzzi tub, along with a generous loft ! Large secondary bedroom with capacity to fit a king Size bed with ease. The lightly us...
Essential Information
-
MLS® #
E4466333
-
Property Type
Residential
-
Year Built
1980
-
Property Style
2 Storey
Community Information
-
Area
Edmonton
-
Condo Name
Brechinridge
-
Neighbourhood/Community
Bearspaw (Edmonton)
-
Postal Code
T6J 5G2
Services & Amenities
-
Amenities
Air ConditionerCloset OrganizersDetectors SmokeIntercomVinyl WindowsVacuum System-Roughed-In
Interior
-
Floor Finish
Ceramic TileWall to Wall Carpet
-
Heating Type
Forced Air-2Natural Gas
-
Basement
Full
-
Goods Included
Air Conditioning-CentralAlarm/Security SystemDishwasher-Built-InGarburatorIntercomOven-Built-InRefrigeratorWindow CoveringsSee Remarks
-
Fireplace Fuel
Gas
-
Basement Development
Fully Finished
Exterior
-
Lot/Exterior Features
Backs Onto Park/TreesPark/Reserve
-
Foundation
Concrete Perimeter
-
Roof
Asphalt Shingles
Additional Details
-
Property Class
Condo
-
Road Access
Paved
-
Site Influences
Backs Onto Park/TreesPark/Reserve
-
Last Updated
10/5/2025 0:13
$1936/month
Est. Monthly Payment
Mortgage values are calculated by Redman Technologies Inc based on values provided in the REALTOR® Association of Edmonton listing data feed.
